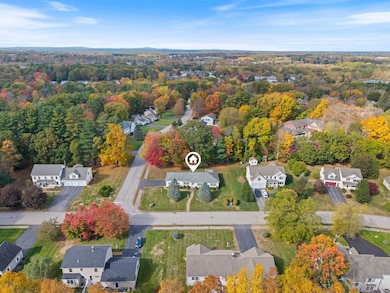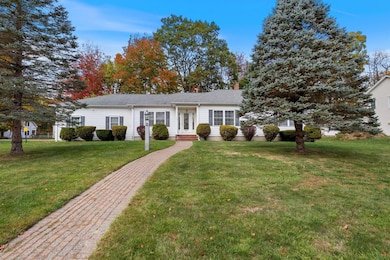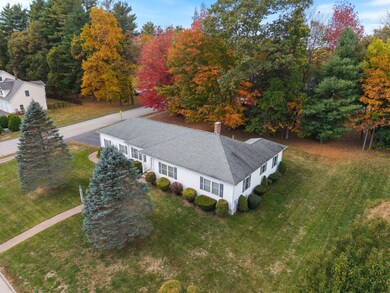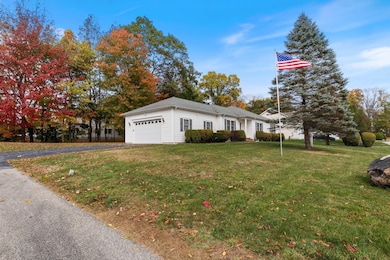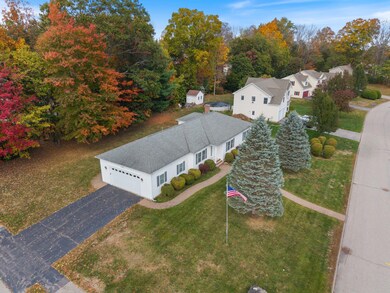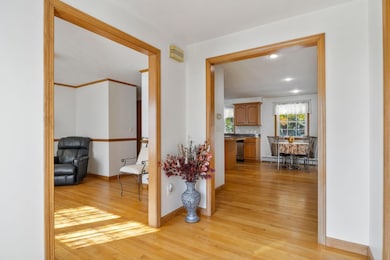15 Mckenney Dr Biddeford, ME 04005
Estimated payment $3,801/month
Highlights
- Deck
- Wood Flooring
- No HOA
- Contemporary Architecture
- 1 Fireplace
- Den
About This Home
Come enjoy your spacious ranch with a 2-car attached garage on a corner lot in one of Biddeford's most desirable neighborhoods! Sitting on a .44-acre corner lot, this well-maintained home offers 1,852 SF on the main floor with 2 bedrooms, 2 full baths, and flexible living spaces throughout. The kitchen opens to a cozy eat-in area and living room, where a sliding glass door leads to the back deck- perfect for relaxing or entertaining. The formal dining room could become a 3rd bedroom, and the parlor-room works well as a dining space, office, or den. There is also a separate laundry room for added convenience. Downstairs, enjoy bonus finished space, a full bathroom, and plenty of storage! Whether you need a rec room, family room, playroom, or hobby space- this basement has you covered. Don't miss this spacious, flexible home close to schools, shopping, and beaches. Schedule your showing today! Public Open House Saturday 10/18/25 10AM-12PM.
Listing Agent
Coldwell Banker Realty Brokerage Phone: 207-282-5988 Listed on: 10/16/2025

Home Details
Home Type
- Single Family
Est. Annual Taxes
- $7,744
Year Built
- Built in 2000
Lot Details
- 0.44 Acre Lot
- Level Lot
- Open Lot
- Property is zoned R1A
Parking
- 2 Car Direct Access Garage
- Automatic Garage Door Opener
- Driveway
- Off-Street Parking
Home Design
- Contemporary Architecture
- Ranch Style House
- Concrete Foundation
- Wood Frame Construction
- Shingle Roof
- Vinyl Siding
- Concrete Perimeter Foundation
Interior Spaces
- 1,852 Sq Ft Home
- 1 Fireplace
- Living Room
- Dining Room
- Den
Kitchen
- Electric Range
- Microwave
- Dishwasher
Flooring
- Wood
- Carpet
- Tile
Bedrooms and Bathrooms
- 2 Bedrooms
- Walk-In Closet
- 3 Full Bathrooms
- Bathtub
Laundry
- Laundry Room
- Laundry on main level
Finished Basement
- Basement Fills Entire Space Under The House
- Interior Basement Entry
Outdoor Features
- Deck
Utilities
- Cooling Available
- Heating System Uses Oil
- Heat Pump System
- Baseboard Heating
- Hot Water Heating System
- Natural Gas Not Available
Community Details
- No Home Owners Association
Listing and Financial Details
- Tax Lot 18-9
- Assessor Parcel Number 15mckenneydrivebiddeford04005
Map
Home Values in the Area
Average Home Value in this Area
Tax History
| Year | Tax Paid | Tax Assessment Tax Assessment Total Assessment is a certain percentage of the fair market value that is determined by local assessors to be the total taxable value of land and additions on the property. | Land | Improvement |
|---|---|---|---|---|
| 2024 | $7,281 | $512,000 | $179,600 | $332,400 |
| 2023 | $6,678 | $509,000 | $176,600 | $332,400 |
| 2022 | $6,365 | $387,900 | $101,800 | $286,100 |
| 2021 | $6,076 | $333,300 | $87,700 | $245,600 |
| 2020 | $6,087 | $303,600 | $77,100 | $226,500 |
| 2019 | $6,066 | $303,600 | $77,100 | $226,500 |
| 2018 | $5,981 | $303,600 | $77,100 | $226,500 |
| 2017 | $5,519 | $275,000 | $77,100 | $197,900 |
| 2016 | $5,462 | $275,000 | $77,100 | $197,900 |
| 2015 | $5,043 | $275,000 | $77,100 | $197,900 |
| 2014 | $5,144 | $286,900 | $77,100 | $209,800 |
| 2013 | -- | $315,200 | $81,500 | $233,700 |
Property History
| Date | Event | Price | List to Sale | Price per Sq Ft |
|---|---|---|---|---|
| 10/16/2025 10/16/25 | For Sale | $599,900 | -- | $324 / Sq Ft |
Source: Maine Listings
MLS Number: 1640785
APN: BIDD-000007-000000-000018-000009
- 107 May St Unit 107 May St Apt 2
- 23 Taylor St Unit 102
- 484 Main St Unit 101 PrivateEntrance
- 8 Eddy Ave
- 110 Graham St Unit 110 Graham Street 1rst fl
- 94 Graham St Unit 301
- 386 Main St Unit 102
- 241 Alfred St Unit 16
- 41 Crescent St Unit 41 Crescent st unit 2
- 181 Elm St Unit 102
- 20 Crescent St Unit 2
- 1 Summer St
- 111 Summer St Unit 3
- 1 Upper Falls Rd
- 51 Laconia St
- 24 Pearl St
- 87 Pool St Unit 301
- 14 Gooch St
- 5A Caryn Dr
- 13 Atlantic Ave Unit 2

