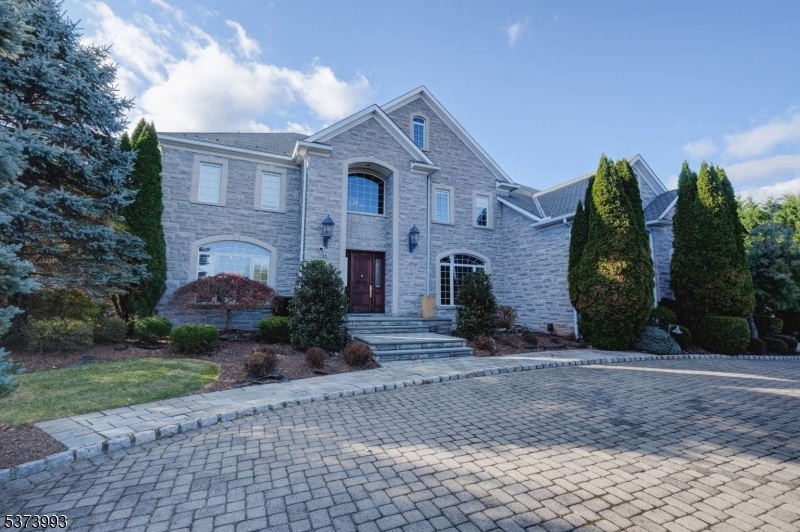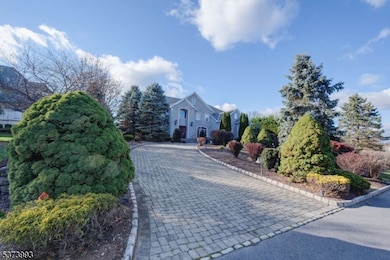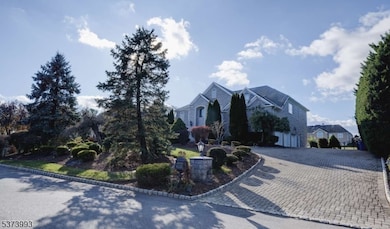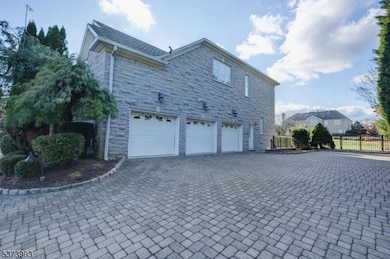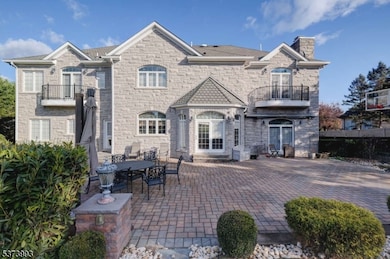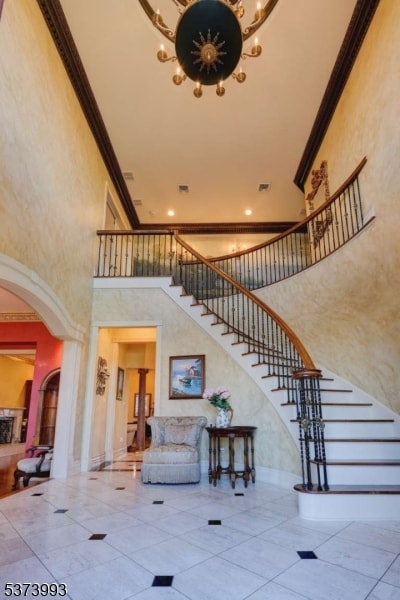15 Michelle Way Pine Brook, NJ 07058
Estimated payment $13,809/month
Highlights
- Media Room
- Sitting Area In Primary Bedroom
- Marble Flooring
- Montville Township High School Rated A
- Colonial Architecture
- Jetted Tub in Primary Bathroom
About This Home
Exquisite custom-built stone estate in prestigious Montville! This beautifully crafted 5BR, 5.5BA home showcases 10' ceilings, elegantly designed custom moldings, hardwood/marble floors, 6-zone HVAC and premium designer finishes throughout. The gourmet kitchen features high-end appliances, sleek cabinetry, and modern butler's pantries. The luxurious primary suite includes a sitting room/office, dressing area, dual walk-in closets, and a spa-like marble bath with steam shower. A spacious walk-up attic offers a versatile rec room, while the expansive fully finished walk-out lower level boasts a second kitchen, living/dining area, flex room with walk-in closet, gym/media room and a second laundry room " ideal for guests or multigenerational living. Nestled on a quiet street in sought-after Montville Township " known for its top-rated schools, charming community and convenient NYC access.
Listing Agent
JACK QIZHAN YAO
REALMART REALTY Brokerage Phone: 732-727-2285 Listed on: 07/24/2025
Co-Listing Agent
JIANGANG LUO
REALMART REALTY Brokerage Phone: 732-727-2285
Home Details
Home Type
- Single Family
Est. Annual Taxes
- $39,215
Year Built
- Built in 2000
Lot Details
- 0.65 Acre Lot
- Fenced
- Level Lot
- Sprinkler System
- Property is zoned R27A
Parking
- 3 Car Attached Garage
- Circular Driveway
Home Design
- Colonial Architecture
- Stone Siding
- Tile
Interior Spaces
- 5,060 Sq Ft Home
- Dry Bar
- High Ceiling
- Skylights
- Gas Fireplace
- Window Treatments
- Family Room with Fireplace
- Living Room
- Breakfast Room
- Formal Dining Room
- Media Room
- Home Office
- Home Gym
- Attic
Kitchen
- Eat-In Kitchen
- Butlers Pantry
- Gas Oven or Range
- Recirculated Exhaust Fan
- Microwave
- Dishwasher
- Wine Refrigerator
- Trash Compactor
Flooring
- Wood
- Wall to Wall Carpet
- Marble
Bedrooms and Bathrooms
- 5 Bedrooms
- Sitting Area In Primary Bedroom
- Primary bedroom located on second floor
- En-Suite Primary Bedroom
- Walk-In Closet
- Powder Room
- In-Law or Guest Suite
- Jetted Tub in Primary Bathroom
- Steam Shower
- Separate Shower
Laundry
- Laundry Room
- Dryer
- Washer
Finished Basement
- Walk-Out Basement
- Basement Fills Entire Space Under The House
- Exterior Basement Entry
- Sump Pump
Home Security
- Carbon Monoxide Detectors
- Fire and Smoke Detector
Outdoor Features
- Patio
Utilities
- Forced Air Zoned Heating and Cooling System
- Underground Utilities
- Standard Electricity
- Gas Water Heater
- Water Softener is Owned
Listing and Financial Details
- Assessor Parcel Number 2321-00163-0002-00015-0000-
Map
Home Values in the Area
Average Home Value in this Area
Tax History
| Year | Tax Paid | Tax Assessment Tax Assessment Total Assessment is a certain percentage of the fair market value that is determined by local assessors to be the total taxable value of land and additions on the property. | Land | Improvement |
|---|---|---|---|---|
| 2025 | $39,215 | $1,473,700 | $332,500 | $1,141,200 |
| 2024 | $38,390 | $1,473,700 | $332,500 | $1,141,200 |
| 2023 | $38,390 | $1,473,700 | $332,500 | $1,141,200 |
| 2022 | $37,211 | $1,473,700 | $332,500 | $1,141,200 |
| 2021 | $37,211 | $1,473,700 | $332,500 | $1,141,200 |
| 2020 | $36,430 | $1,473,700 | $332,500 | $1,141,200 |
| 2019 | $35,796 | $1,473,700 | $332,500 | $1,141,200 |
| 2018 | $35,457 | $1,473,700 | $332,500 | $1,141,200 |
| 2017 | $34,558 | $1,473,700 | $332,500 | $1,141,200 |
| 2016 | $33,821 | $1,473,700 | $332,500 | $1,141,200 |
| 2015 | $33,276 | $1,473,700 | $332,500 | $1,141,200 |
| 2014 | $32,805 | $1,473,700 | $332,500 | $1,141,200 |
Property History
| Date | Event | Price | List to Sale | Price per Sq Ft | Prior Sale |
|---|---|---|---|---|---|
| 07/24/2025 07/24/25 | For Sale | $1,999,900 | +14.3% | $395 / Sq Ft | |
| 09/30/2024 09/30/24 | Sold | $1,750,000 | 0.0% | -- | View Prior Sale |
| 06/11/2024 06/11/24 | Pending | -- | -- | -- | |
| 05/23/2024 05/23/24 | Price Changed | $1,750,000 | -7.8% | -- | |
| 02/23/2024 02/23/24 | For Sale | $1,899,000 | -- | -- |
Purchase History
| Date | Type | Sale Price | Title Company |
|---|---|---|---|
| Deed | $1,750,000 | Clear Skies Title | |
| Deed | $1,750,000 | Clear Skies Title | |
| Deed | $1,650,000 | Old Republic National Title | |
| Deed | -- | -- | |
| Deed | $175,000 | -- |
Mortgage History
| Date | Status | Loan Amount | Loan Type |
|---|---|---|---|
| Previous Owner | $960,000 | Adjustable Rate Mortgage/ARM |
Source: Garden State MLS
MLS Number: 3977363
APN: 21-00163-2-00015
- 28 Michelle Way
- 193 Pine Brook Rd
- 130 Konner Ave
- 68 Horseneck Rd
- 10 Hilldale Rd
- 10 Flanders Dr
- 43 Hook Mountain Rd
- 26 Brittany Rd
- 22 Fawn Dr
- 410 Horseneck Rd
- 30 Manchester Way
- 17 Buckingham Cir
- 63 Passaic Valley Rd
- 14 Big Piece Rd
- 136 Changebridge Rd Unit 8
- 73 Big Piece Rd
- 318 Changebridge Rd
- 6 Hancock Ct
- 60 Passaic Valley Rd
- 138 Old Changebridge Rd
- 90 Windsor Dr Unit Apartment
- 33 E Cheryl Rd
- 7 Cole Ave
- 107 Konner Ave
- 292 Changebridge Rd Unit 10
- 136 Changebridge Rd Unit 1
- 12 Independence Ct
- 15 Sweetwood Ct
- 29 Manito Ave
- 42 Genoble Rd
- 162 Fairview Ave Unit 1
- 39 Chesapeake Ave
- 212 N Beverwyck Rd
- 186 Horseneck Rd
- 199 N Beverwyck Rd Unit 17
- 1071 Vail Rd
- 197 N Beverwyck Rd Unit 1
- 75 Bloomfield Ave Unit 2
- 191 N Beverwyck Rd Unit 1
- 80 New Rd
