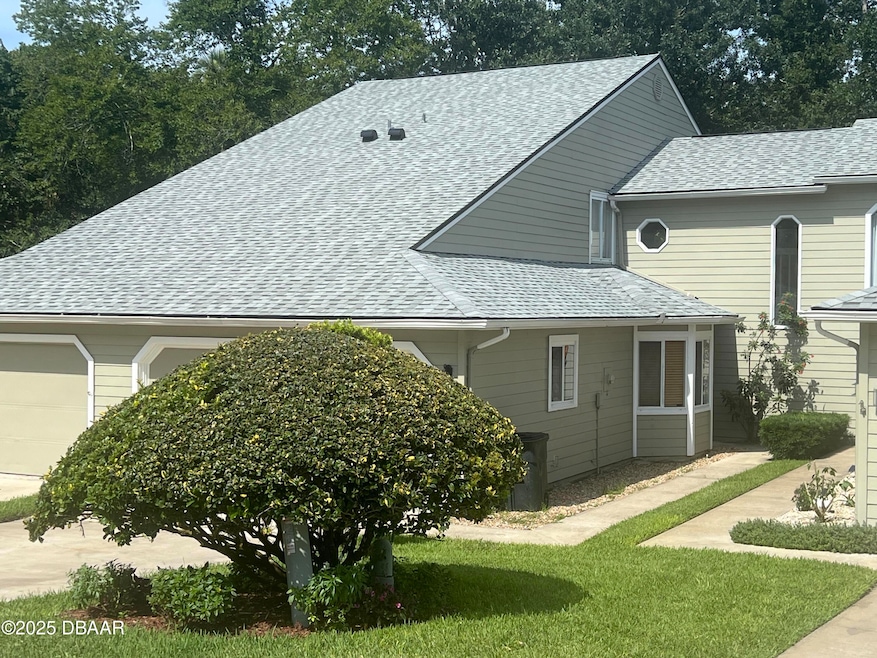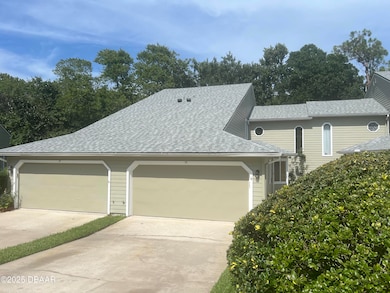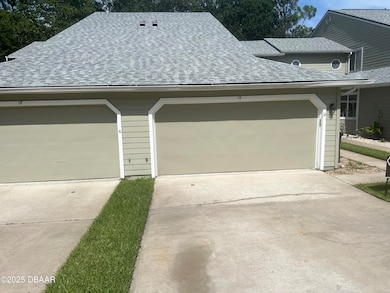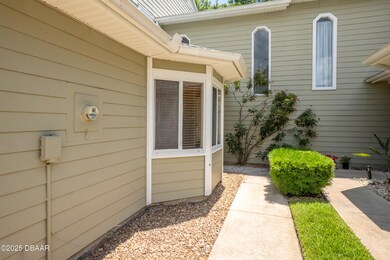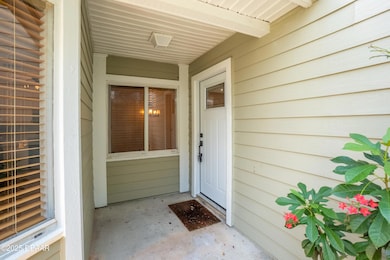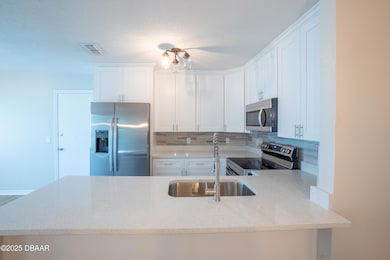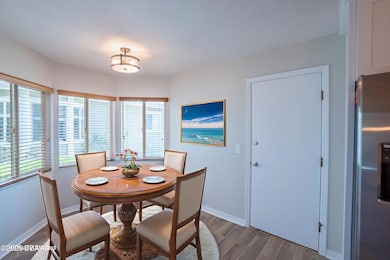15 Misners Trail Ormond Beach, FL 32174
West Ormond Beach NeighborhoodEstimated payment $2,159/month
Highlights
- View of Trees or Woods
- Wooded Lot
- Main Floor Primary Bedroom
- Contemporary Architecture
- Vaulted Ceiling
- Community Pool
About This Home
Welcome to luxury living at Misners Trail !! Enjoy the maintenance free lifestyle in this beautiful townhome located in diserable Ormond Beach off Granada Blvd. Enjoy all the the amenities of the association while being close to fine dining, shopping and entertainment. This large 3 bedroom and 2 bathroom home has been completely updated with all new stainless steel appliances, all new kitchen cabinets and quartz countertops. Both bathrooms are updated with all new tile, vanities, LED mirrors and and brushed nickel fixtures. AC was recently replaced in 2023 as well as roof. The loft upstairs is spectacular overlooking the spacious living room. Master suite is on the first floor with all new tile throughout. Master bathroom is plush with all new fixtures including spa shower tower with multiple body shower heads and LED light. Double vanity is all wood with quart vanity top. Second and third bedrooms are upstairs with Full Bathroom. Loft is open and can be additional living space for an office or media room and new carpet upstairs. Large bedrooms with ceilings fans and plenty of closet space. There are too many updates to mention them all. Priced competitively to sell this home is a gem!! Community pool and private patio as well. HOA is responsible for the maintanence of exterior, roof, pool, cable tv, internet, landscaping and common areas. You can bring your clothes and move right in without spending one dime and enjoy!!
Property Details
Home Type
- Multi-Family
Est. Annual Taxes
- $2,902
Year Built
- Built in 1988 | Remodeled
Lot Details
- 3,602 Sq Ft Lot
- West Facing Home
- Privacy Fence
- Wooded Lot
HOA Fees
- $360 Monthly HOA Fees
Parking
- 2 Car Attached Garage
- Garage Door Opener
- Additional Parking
Home Design
- Contemporary Architecture
- Property Attached
- Entry on the 1st floor
- Block Foundation
- Shingle Roof
- Block And Beam Construction
Interior Spaces
- 1,818 Sq Ft Home
- 2-Story Property
- Vaulted Ceiling
- Ceiling Fan
- Views of Woods
- Carbon Monoxide Detectors
Kitchen
- Breakfast Area or Nook
- Eat-In Kitchen
- Breakfast Bar
- Electric Oven
- Electric Range
- Microwave
- Dishwasher
- Disposal
Flooring
- Carpet
- Tile
Bedrooms and Bathrooms
- 3 Bedrooms
- Primary Bedroom on Main
- Split Bedroom Floorplan
- 2 Full Bathrooms
- Shower Only
Laundry
- Laundry in Garage
- Dryer
- Washer
Outdoor Features
- Covered Patio or Porch
Utilities
- Central Heating and Cooling System
- Internet Available
- Cable TV Available
Listing and Financial Details
- Assessor Parcel Number 4220-36-00-1430
Community Details
Overview
- Association fees include cable TV, internet, ground maintenance, maintenance structure
- Misners Branch At Winding Woods Ph 05B Subdivision
- On-Site Maintenance
Recreation
- Community Pool
- Community Spa
Pet Policy
- Pets Allowed
Map
Home Values in the Area
Average Home Value in this Area
Tax History
| Year | Tax Paid | Tax Assessment Tax Assessment Total Assessment is a certain percentage of the fair market value that is determined by local assessors to be the total taxable value of land and additions on the property. | Land | Improvement |
|---|---|---|---|---|
| 2025 | $2,820 | $227,281 | -- | -- |
| 2024 | $2,820 | $220,876 | -- | -- |
| 2023 | $2,820 | $214,443 | $0 | $0 |
| 2022 | $2,729 | $208,197 | $33,000 | $175,197 |
| 2021 | $2,988 | $169,770 | $24,500 | $145,270 |
| 2020 | $3,018 | $171,454 | $24,500 | $146,954 |
| 2019 | $2,809 | $160,916 | $24,500 | $136,416 |
| 2018 | $2,601 | $142,609 | $18,500 | $124,109 |
| 2017 | $2,662 | $139,564 | $17,500 | $122,064 |
| 2016 | $1,007 | $92,705 | $0 | $0 |
| 2015 | $1,036 | $92,061 | $0 | $0 |
| 2014 | $1,026 | $91,330 | $0 | $0 |
Property History
| Date | Event | Price | List to Sale | Price per Sq Ft | Prior Sale |
|---|---|---|---|---|---|
| 10/18/2025 10/18/25 | Price Changed | $294,900 | -0.9% | $162 / Sq Ft | |
| 10/02/2025 10/02/25 | Price Changed | $297,500 | -0.7% | $164 / Sq Ft | |
| 09/02/2025 09/02/25 | Price Changed | $299,500 | -2.3% | $165 / Sq Ft | |
| 08/20/2025 08/20/25 | Price Changed | $306,500 | -0.2% | $169 / Sq Ft | |
| 07/19/2025 07/19/25 | Price Changed | $307,000 | -0.6% | $169 / Sq Ft | |
| 06/22/2025 06/22/25 | Price Changed | $309,000 | -3.1% | $170 / Sq Ft | |
| 06/01/2025 06/01/25 | Price Changed | $319,000 | -2.5% | $175 / Sq Ft | |
| 05/25/2025 05/25/25 | For Sale | $327,088 | +100.4% | $180 / Sq Ft | |
| 12/30/2016 12/30/16 | Sold | $163,241 | 0.0% | $90 / Sq Ft | View Prior Sale |
| 12/12/2016 12/12/16 | Pending | -- | -- | -- | |
| 11/30/2016 11/30/16 | For Sale | $163,241 | -- | $90 / Sq Ft |
Purchase History
| Date | Type | Sale Price | Title Company |
|---|---|---|---|
| Warranty Deed | $205,000 | None Listed On Document | |
| Warranty Deed | $205,000 | None Listed On Document | |
| Warranty Deed | $150,000 | Realty Pro Title | |
| Joint Tenancy Deed | $163,241 | Attorney | |
| Interfamily Deed Transfer | -- | Attorney | |
| Deed | $89,500 | -- | |
| Deed | $77,100 | -- |
Mortgage History
| Date | Status | Loan Amount | Loan Type |
|---|---|---|---|
| Previous Owner | $147,283 | FHA | |
| Previous Owner | $130,592 | New Conventional |
Source: Daytona Beach Area Association of REALTORS®
MLS Number: 1213802
APN: 4220-36-00-1430
- 25 Misners Trail
- 2 Misners Trail
- 9 Alicen Ct
- 2 Alicen Ct
- 26 Marjorie Trail
- 117 Cuadro Place
- 10 Cherokee Trail
- 9 Setting Sun Trail
- 39 Cherokee Trail
- 165 Pine Cone Trail
- 146 Pine Cone Trail
- 232 Pine Cone Trail
- 15 Morning Dew Trail
- 330 Timberline Trail
- 4 Fox Run Trail
- 343 Timberline Trail
- 42 Soco Trail
- 3 Ridge Trail
- 5 Southern Pine Trail
- 4 Sugarberry Cir
- 248 Timberline Trail
- 136 Pine Cone Trail
- 51 Brookwood Dr
- 149 Pine Cone Trail
- 102 Timberline Trail
- 1088 W Granada Blvd
- 1280 Gallaten Rd
- 420 Lakebridge Plaza Dr
- 125 Deer Lake Cir
- 86 Oxbow Trail
- 500 Shadow Lakes Blvd
- 12 Glen Arbor Park
- 43 N Center St
- 12 Tidewater Dr
- 459 Hammock Ln
- 1965 Nelson Ave
- 1335 Fleming Ave Unit 216
- 1335 Fleming Ave Unit 300
- 210 Cypress Trail Dr
- 354 Fir St
