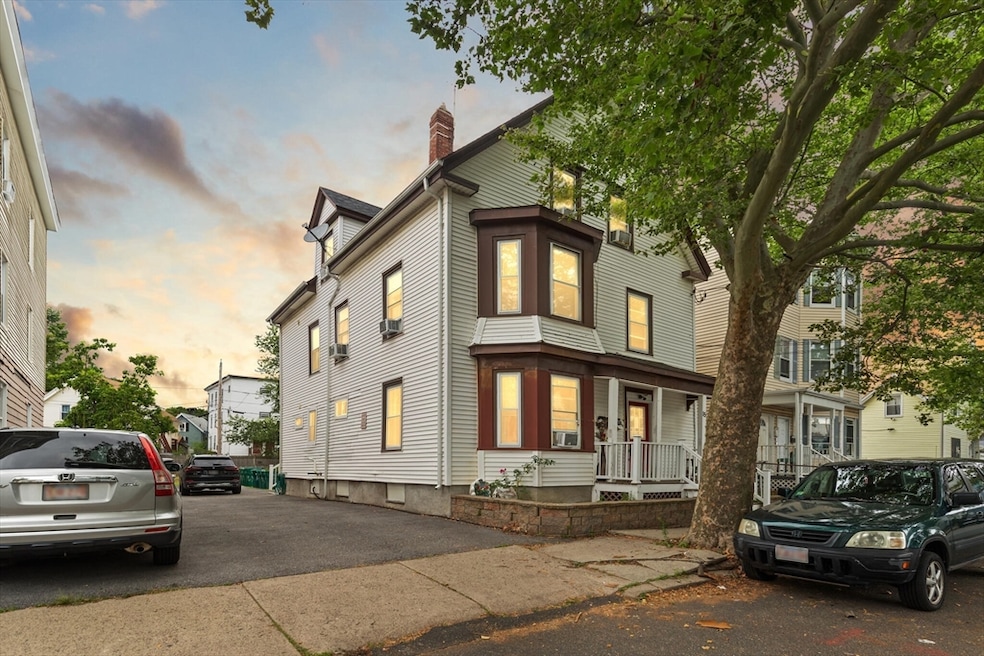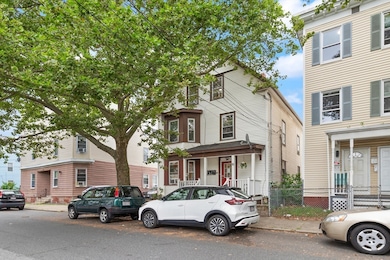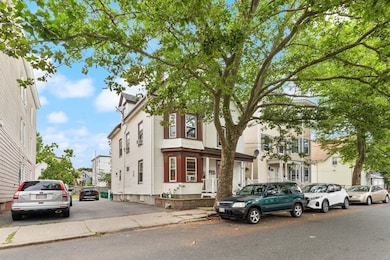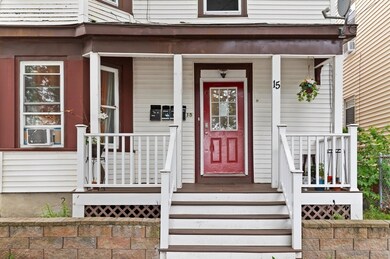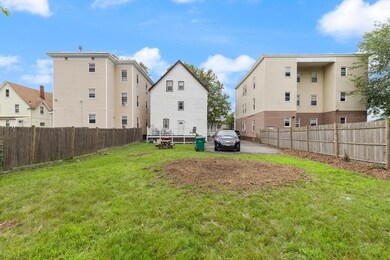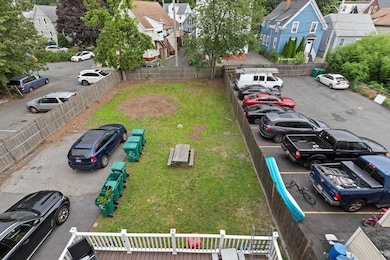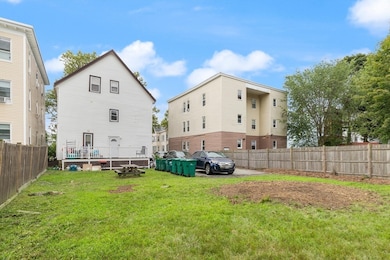15 Morris St Lynn, MA 01905
West Lynn NeighborhoodEstimated payment $5,878/month
Highlights
- Deck
- Wood Flooring
- Tandem Parking
- Property is near public transit
- Porch
- 5-minute walk to GEAA Field
About This Home
This oversized 3-family consists of two (2) 2 bedrooms/2 bathroom units and one (1) 2 bedroom/1 bathroom unit with separately metered utilities. 15 Morris Street is located on a quiet tree-lined street and is situated on a DOUBLE LOT with potential opportunity of building an ADU unit in the back of the property by using the curb cut from Court Street, currently fenced with a door. The units are great layouts, and 2 units have renovated kitchens and bathrooms. There is a large back deck overlooking the backyard with 6 parking spots in the driveway. The common area has new flooring installed as well as freshly painted walls, railings, and stairs. Laundry in the basement. This property is not to be missed.
Listing Agent
Michael McCarthy
North Shore Realty Advisors Listed on: 07/23/2025
Property Details
Home Type
- Multi-Family
Est. Annual Taxes
- $7,922
Year Built
- Built in 1925
Home Design
- Stone Foundation
- Shingle Roof
Interior Spaces
- 2,664 Sq Ft Home
- Property has 1 Level
- Living Room
- Basement Fills Entire Space Under The House
Flooring
- Wood
- Vinyl
Bedrooms and Bathrooms
- 6 Bedrooms
- 5 Full Bathrooms
Parking
- 6 Car Parking Spaces
- Tandem Parking
- Driveway
- Open Parking
- Off-Street Parking
Outdoor Features
- Deck
- Porch
Utilities
- Forced Air Heating System
- 3 Heating Zones
Additional Features
- 6,782 Sq Ft Lot
- Property is near public transit
Listing and Financial Details
- Assessor Parcel Number M:020 B:281 L:006,1993690
Community Details
Overview
- 3 Units
Building Details
- Electric Expense $345
- Insurance Expense $6,145
- Water Sewer Expense $2,536
- Operating Expense $18,798
- Net Operating Income $72,210
Map
Home Values in the Area
Average Home Value in this Area
Tax History
| Year | Tax Paid | Tax Assessment Tax Assessment Total Assessment is a certain percentage of the fair market value that is determined by local assessors to be the total taxable value of land and additions on the property. | Land | Improvement |
|---|---|---|---|---|
| 2025 | $7,922 | $764,700 | $215,200 | $549,500 |
| 2024 | $7,805 | $741,200 | $197,700 | $543,500 |
| 2023 | $7,379 | $661,800 | $176,100 | $485,700 |
| 2022 | $7,460 | $600,200 | $165,500 | $434,700 |
| 2021 | $6,909 | $530,200 | $136,600 | $393,600 |
| 2020 | $6,378 | $476,000 | $114,000 | $362,000 |
| 2019 | $6,088 | $425,700 | $97,900 | $327,800 |
| 2018 | $5,840 | $385,500 | $107,100 | $278,400 |
| 2017 | $5,613 | $359,800 | $94,700 | $265,100 |
| 2016 | $5,283 | $326,500 | $89,700 | $236,800 |
| 2015 | $4,491 | $268,100 | $77,200 | $190,900 |
Property History
| Date | Event | Price | List to Sale | Price per Sq Ft | Prior Sale |
|---|---|---|---|---|---|
| 11/10/2025 11/10/25 | Price Changed | $990,000 | 0.0% | $372 / Sq Ft | |
| 11/10/2025 11/10/25 | For Sale | $990,000 | -0.5% | $372 / Sq Ft | |
| 10/31/2025 10/31/25 | Off Market | $995,000 | -- | -- | |
| 10/22/2025 10/22/25 | Price Changed | $995,000 | -2.9% | $373 / Sq Ft | |
| 09/15/2025 09/15/25 | For Sale | $1,025,000 | 0.0% | $385 / Sq Ft | |
| 08/01/2025 08/01/25 | Pending | -- | -- | -- | |
| 07/23/2025 07/23/25 | For Sale | $1,025,000 | +192.9% | $385 / Sq Ft | |
| 05/06/2015 05/06/15 | Sold | $350,000 | 0.0% | $131 / Sq Ft | View Prior Sale |
| 04/06/2015 04/06/15 | Pending | -- | -- | -- | |
| 01/09/2015 01/09/15 | For Sale | $350,000 | -- | $131 / Sq Ft |
Purchase History
| Date | Type | Sale Price | Title Company |
|---|---|---|---|
| Not Resolvable | $350,000 | -- | |
| Deed | -- | -- | |
| Deed | $134,000 | -- | |
| Deed | $134,000 | -- | |
| Foreclosure Deed | $293,484 | -- | |
| Foreclosure Deed | $293,484 | -- | |
| Deed | $49,000 | -- | |
| Deed | $49,000 | -- |
Mortgage History
| Date | Status | Loan Amount | Loan Type |
|---|---|---|---|
| Open | $343,660 | FHA | |
| Closed | $343,660 | FHA | |
| Previous Owner | $328,800 | No Value Available |
Source: MLS Property Information Network (MLS PIN)
MLS Number: 73408255
APN: LYNN-000020-000281-000006
- 44 Cottage St
- 45 Cottage St Unit 3
- 16 Linden St
- 16 River St Unit 6
- 19 Hood St
- 79 Laurel St
- 20 Murray St
- 3 River Street Ct
- 9 Needhams Landing
- 29 Richard St
- 93 South St
- 27 S Street Ct
- 15 Neptune Street Ct
- 100 Ashland St
- 14 River Street Place
- 505-507 Boston St
- 499 Boston St
- 73 Dearborn Ave
- 103 Warren St
- 39 Centre St
- 838 Western Ave Unit 2R
- 6 Minot St
- 36 Ashland St Unit 2
- 76 Spencer St Unit 1
- 19-21 Dearborn Ave Unit 2
- 20 South St Unit 8
- 10 Flint St Unit 2
- 20 Heaths Ct Unit 209
- 20 Heaths Ct Unit 309
- 102 Warren St Unit 3
- 381 Summer St Unit 1
- 20 Astor St Unit 20
- 191 N Common St Unit 207
- 50-50A Kirtland St Unit 2
- 38 Sargents Ct Unit 2
- 20 Park St
- 61 Vine St Unit 35
- 44 B Park St Unit 3
- 105 Holyoke St Unit 2
- 53 Cedar St Unit 1
