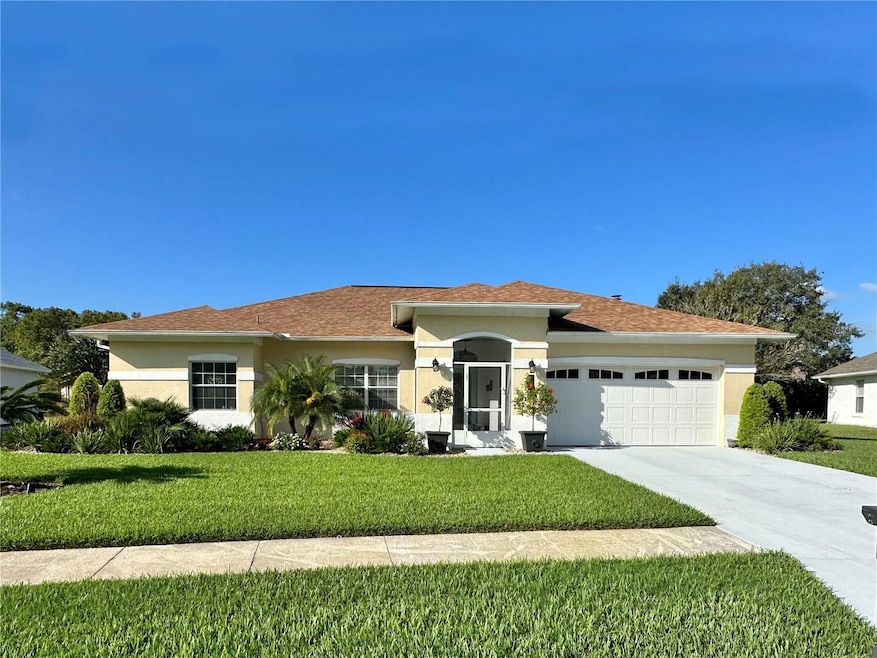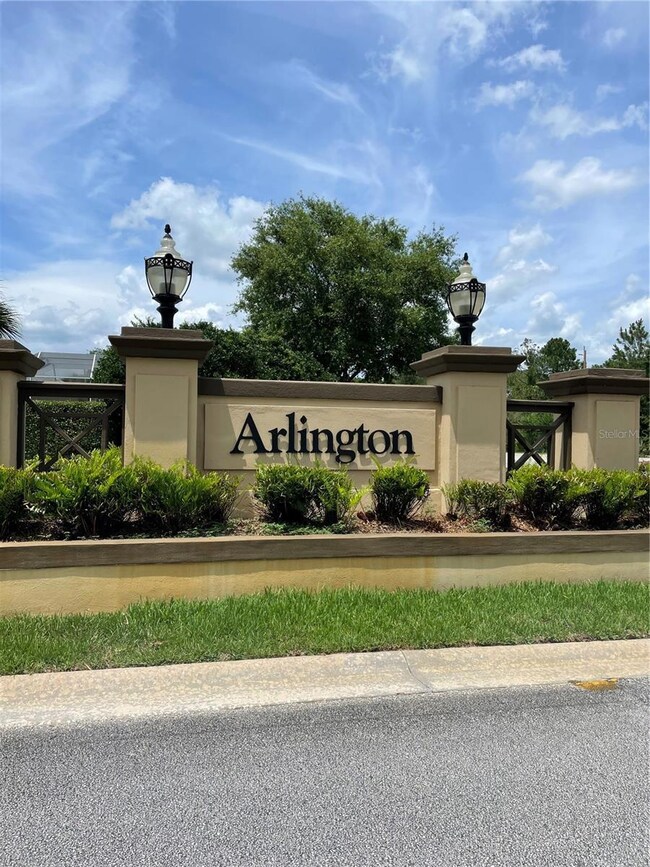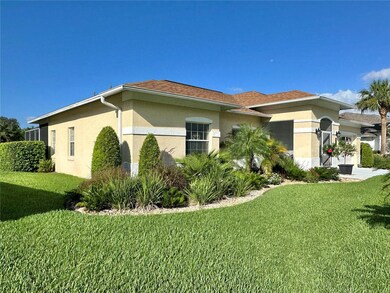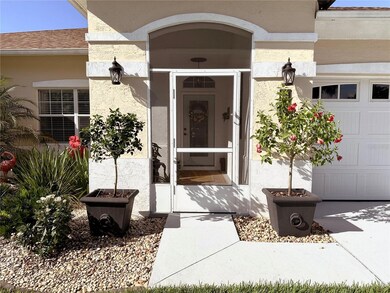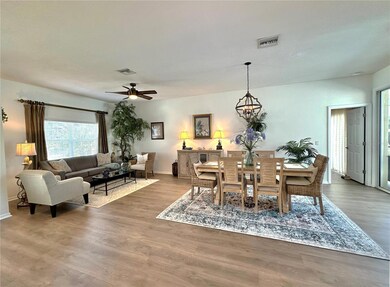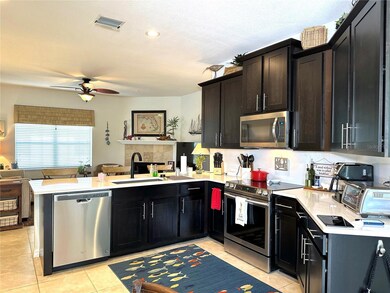
15 Mount Vernon Ln Palm Coast, FL 32164
Highlights
- Screened Pool
- Wood Flooring
- 2 Car Attached Garage
- Ranch Style House
- Solid Surface Countertops
- Walk-In Closet
About This Home
As of January 2024LOOK at this price reduction! "Stunning" describes this meticulous, immaculate, updated home located in "Arlington". It is a lake community with underground utilities and lighted sidewalks encompassed by a natural hedge. Close to EVERYTHING! Shopping, churches, new Hospital 1 mile. ONE BLOCK to PINE LAKES GOLF COURSE! Vacation at home with this heated salt water pool home with oversized manicured yard. House has been updated with the finest quality products and designs. In 20 minutes you are sitting on the beach, sunning or fishing. Marina is 20 minutes away to drop your boat into the water. 30 minutes north to St. Augustine & 30 minutes south to Daytona Beach for shopping and fine dining. This home offers Pergo wood floors, 10 ft. ceilings, newer roof, and irrigation system with well. New electrical box, new garage door, and indoor utility room. Peninsula Island in the eat-in Kitchen with custom cabinets and newer appliances. This home is in model home condition and screams pride of ownership! Seller willing to help to buy down rate or credit towards closing costs with reasonable offer. EASY yo show! Schedule thru Showing time and go!
Last Agent to Sell the Property
EVEREST REALTY GROUP License #3234867 Listed on: 09/06/2023
Home Details
Home Type
- Single Family
Est. Annual Taxes
- $3,996
Year Built
- Built in 1995
Lot Details
- 0.3 Acre Lot
- East Facing Home
- Well Sprinkler System
- Property is zoned PUD
HOA Fees
- $122 Monthly HOA Fees
Parking
- 2 Car Attached Garage
Home Design
- Ranch Style House
- Slab Foundation
- Shingle Roof
- Block Exterior
- Stucco
Interior Spaces
- 2,219 Sq Ft Home
- Ceiling Fan
- Window Treatments
- Combination Dining and Living Room
- Inside Utility
Kitchen
- Range
- Microwave
- Dishwasher
- Solid Surface Countertops
Flooring
- Wood
- Ceramic Tile
Bedrooms and Bathrooms
- 4 Bedrooms
- Split Bedroom Floorplan
- Walk-In Closet
- 2 Full Bathrooms
Laundry
- Dryer
- Washer
Pool
- Screened Pool
- Heated In Ground Pool
- Saltwater Pool
- Pool is Self Cleaning
- Fence Around Pool
Schools
- Belle Terre Elementary School
- Indian Trails Middle-Fc School
- Matanzas High School
Utilities
- Central Air
- Heat Pump System
- Underground Utilities
- Electric Water Heater
- Cable TV Available
Community Details
- Nancy Association, Phone Number (386) 446-0085
- Visit Association Website
- Built by Centex
- Arlington Sub Subdivision
- The community has rules related to deed restrictions
Listing and Financial Details
- Visit Down Payment Resource Website
- Tax Lot 13
- Assessor Parcel Number 07-11-31-0325-00000-0130
Ownership History
Purchase Details
Home Financials for this Owner
Home Financials are based on the most recent Mortgage that was taken out on this home.Purchase Details
Purchase Details
Home Financials for this Owner
Home Financials are based on the most recent Mortgage that was taken out on this home.Purchase Details
Purchase Details
Purchase Details
Purchase Details
Purchase Details
Similar Homes in Palm Coast, FL
Home Values in the Area
Average Home Value in this Area
Purchase History
| Date | Type | Sale Price | Title Company |
|---|---|---|---|
| Warranty Deed | $485,000 | None Listed On Document | |
| Deed | $100 | -- | |
| Warranty Deed | $289,900 | Executive Title I Inc | |
| Warranty Deed | $125,000 | Agents Choice Title Llc | |
| Warranty Deed | -- | None Available | |
| Warranty Deed | $123,400 | None Available | |
| Warranty Deed | $165,500 | -- | |
| Deed | $169,500 | -- |
Mortgage History
| Date | Status | Loan Amount | Loan Type |
|---|---|---|---|
| Open | $310,000 | New Conventional | |
| Previous Owner | $217,759 | Credit Line Revolving | |
| Previous Owner | $231,000 | New Conventional | |
| Previous Owner | $231,920 | New Conventional | |
| Previous Owner | $55,000 | Credit Line Revolving | |
| Previous Owner | $136,000 | New Conventional | |
| Previous Owner | $134,250 | New Conventional | |
| Previous Owner | $30,000 | New Conventional |
Property History
| Date | Event | Price | Change | Sq Ft Price |
|---|---|---|---|---|
| 01/22/2024 01/22/24 | Sold | $485,000 | -2.8% | $219 / Sq Ft |
| 12/06/2023 12/06/23 | Pending | -- | -- | -- |
| 11/16/2023 11/16/23 | Price Changed | $499,000 | -3.9% | $225 / Sq Ft |
| 10/15/2023 10/15/23 | Price Changed | $519,000 | -1.9% | $234 / Sq Ft |
| 09/06/2023 09/06/23 | For Sale | $529,000 | +82.5% | $238 / Sq Ft |
| 03/22/2018 03/22/18 | Sold | $289,900 | 0.0% | $131 / Sq Ft |
| 03/22/2018 03/22/18 | Pending | -- | -- | -- |
| 03/15/2018 03/15/18 | Sold | $289,900 | 0.0% | $131 / Sq Ft |
| 02/09/2018 02/09/18 | Pending | -- | -- | -- |
| 12/01/2017 12/01/17 | For Sale | $289,900 | 0.0% | $131 / Sq Ft |
| 10/06/2017 10/06/17 | For Sale | $289,900 | -- | $131 / Sq Ft |
Tax History Compared to Growth
Tax History
| Year | Tax Paid | Tax Assessment Tax Assessment Total Assessment is a certain percentage of the fair market value that is determined by local assessors to be the total taxable value of land and additions on the property. | Land | Improvement |
|---|---|---|---|---|
| 2024 | $4,031 | $268,087 | -- | -- |
| 2023 | $4,031 | $260,278 | $0 | $0 |
| 2022 | $3,996 | $252,698 | $0 | $0 |
| 2021 | $3,949 | $245,338 | $0 | $0 |
| 2020 | $3,948 | $241,951 | $32,000 | $209,951 |
| 2019 | $3,995 | $241,951 | $32,000 | $209,951 |
| 2018 | $4,082 | $200,350 | $30,500 | $169,850 |
| 2017 | $2,555 | $167,196 | $0 | $0 |
| 2016 | $2,493 | $163,757 | $0 | $0 |
| 2015 | -- | $147,185 | $0 | $0 |
| 2014 | -- | $144,189 | $0 | $0 |
Agents Affiliated with this Home
-
Alisa Gucailo

Seller's Agent in 2024
Alisa Gucailo
EVEREST REALTY GROUP
(386) 569-3943
11 in this area
11 Total Sales
-
Terry Hooker

Buyer's Agent in 2024
Terry Hooker
EXP REALTY LLC
(888) 276-0630
9 in this area
9 Total Sales
-
Yefim Mednikov

Seller's Agent in 2018
Yefim Mednikov
ADVANTAGE REALTY & MANAGEMENT INC.
(386) 503-8161
65 in this area
67 Total Sales
-
JON ZOLSKY (DR)

Seller's Agent in 2018
JON ZOLSKY (DR)
Daytona Condo Realty LLC
(386) 270-8711
9 in this area
31 Total Sales
-
IRENE MEDNIKOV
I
Seller Co-Listing Agent in 2018
IRENE MEDNIKOV
ADVANTAGE REALTY & MANAGEMENT INC.
(386) 503-7901
32 in this area
33 Total Sales
-
Raymond Torres
R
Buyer's Agent in 2018
Raymond Torres
FLORIDA HOMES REALTY & MORTGAGE
(386) 627-4127
1 in this area
1 Total Sale
Map
Source: Stellar MLS
MLS Number: FC294457
APN: 07-11-31-0325-00000-0130
- 2 Westridge Ln
- 9 Westrock Ln
- 38 Mount Vernon Ln
- 30 Westridge Ln
- 67 Westrobin Ln
- 32 Westridge Ln
- 21 Westford Ln
- 41 Westford Ln
- 116 Whispering Pine Dr Unit 42
- 9 Whitney Place
- 43 Westmount Ln
- 70 Whispering Pine Dr
- 9 Waldron Place
- 6 Whelan Place
- 2 Waldron Place
- 30 Westlee Ln
- 63 Whispering Pine Dr
- 17 Westlee Ln
- 2 Saw Mill Ct
- 5 Wilksboro Place
