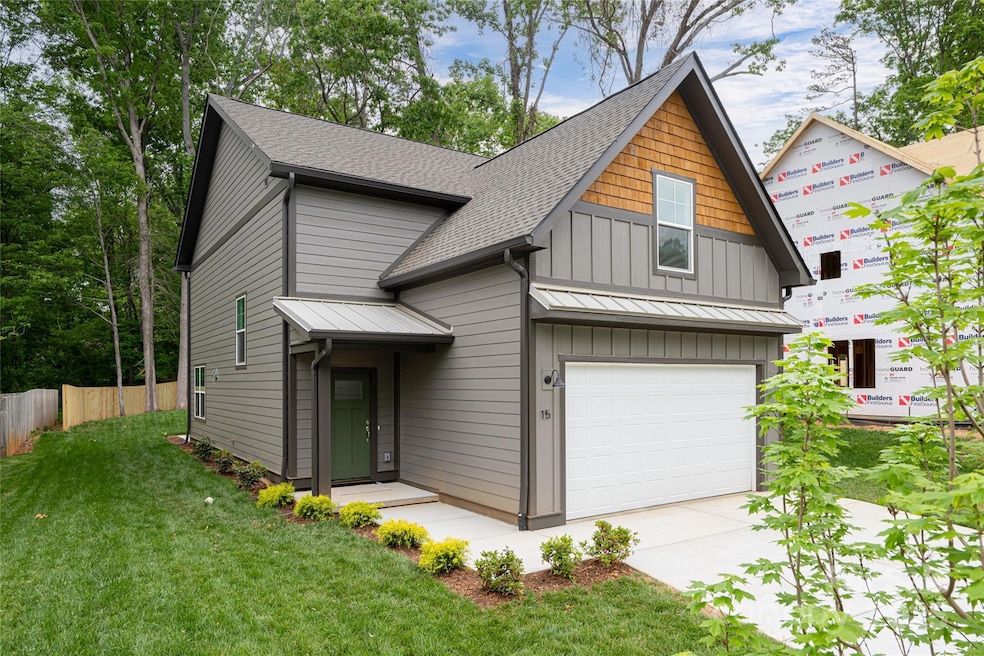
15 Myrtle Lee Cove Asheville, NC 28704
Estimated payment $3,332/month
Highlights
- New Construction
- Wood Flooring
- 2 Car Attached Garage
- T.C. Roberson High School Rated A
- Front Porch
- Patio
About This Home
Now offering $5,000 in seller-paid closing costs to buyer! Be first to live in this new construction in sought-after Legacy Park, your opportunity to enter a desirable, higher-end community at an accessible price point. This two-story home offers nearly 2,000 square feet of well-designed living space. On the main level, enjoy an open layout with rich-toned flooring, gas log fireplace and open kitchen with stainless appliances, gas range and granite countertops. The open layout flows into the dining, living areas and level backyard. Upstairs are four bedrooms and two baths, including a generous primary suite with walk-in closet and en-suite bath with soaking tub and luxury tile. Other highlights include a main-level laundry, powder room, attached two-car garage, and cedar shake and hardboard siding for curb appeal. In a quiet cul-de-sac community with city utilities, low HOA dues and access to South Asheville schools, shops and restaurants, this newly completed home is move-in ready!
Listing Agent
Premier Sotheby’s International Realty Brokerage Phone: 919-622-4082 License #337408 Listed on: 05/15/2025

Co-Listing Agent
Premier Sotheby’s International Realty Brokerage Phone: 919-622-4082 License #284973
Home Details
Home Type
- Single Family
Est. Annual Taxes
- $758
Year Built
- Built in 2025 | New Construction
HOA Fees
- $60 Monthly HOA Fees
Parking
- 2 Car Attached Garage
- Driveway
Home Design
- Hardboard
Interior Spaces
- 2-Story Property
- Living Room with Fireplace
- Crawl Space
- Laundry Room
Kitchen
- Oven
- Gas Range
- Microwave
- Dishwasher
Flooring
- Wood
- Tile
- Vinyl
Bedrooms and Bathrooms
- 4 Bedrooms
Outdoor Features
- Patio
- Front Porch
Schools
- William Estes Elementary School
- Charles T Koontz Middle School
- T.C. Roberson High School
Utilities
- Central Heating and Cooling System
- Heat Pump System
- Gas Water Heater
Community Details
- Association Phone (828) 650-6873
- Legacy Park Subdivision
- Mandatory home owners association
Listing and Financial Details
- Assessor Parcel Number 965427592100000
Map
Home Values in the Area
Average Home Value in this Area
Tax History
| Year | Tax Paid | Tax Assessment Tax Assessment Total Assessment is a certain percentage of the fair market value that is determined by local assessors to be the total taxable value of land and additions on the property. | Land | Improvement |
|---|---|---|---|---|
| 2023 | $758 | $81,800 | $81,800 | $0 |
| 2022 | $729 | $81,800 | $0 | $0 |
Property History
| Date | Event | Price | Change | Sq Ft Price |
|---|---|---|---|---|
| 08/14/2025 08/14/25 | Price Changed | $589,000 | -1.7% | $300 / Sq Ft |
| 06/25/2025 06/25/25 | Price Changed | $599,000 | -4.2% | $305 / Sq Ft |
| 05/15/2025 05/15/25 | For Sale | $625,000 | -- | $318 / Sq Ft |
Purchase History
| Date | Type | Sale Price | Title Company |
|---|---|---|---|
| Warranty Deed | -- | None Listed On Document |
Similar Homes in Asheville, NC
Source: Canopy MLS (Canopy Realtor® Association)
MLS Number: 4254798
APN: 9654-27-5921-00000
- 242 Birch Ln
- 16 Rosscraggon Dr
- 13 Rosscraggon Dr
- 68 Mulberry Ct
- 24 Blake Ct
- 99999 Hendersonville Rd
- 104 Southway Garden Rd
- 217 Royal Pines Dr
- 12 Mountain Rd
- 235 Royal Pines Dr
- 123 Blake Dr
- 25 Crestwood Dr
- 34 Ravencroft Ln Unit E34
- 33 Ravencroft Ln Unit 33
- 38 Ravencroft Ln Unit E
- 215 Cedar Ln
- 101 Carlyle Way
- 111 High Top Ln Unit 111
- 417 Royal Pines Dr
- 118 Colony Dr Unit 118
- 12 Sky Exchange Dr
- 10 Avalon Park Cir
- 200 Kensington Place
- 223 Long Shoals Rd
- 119 Cedar Forest Trail Unit 119
- 5000 Davis Grey Dr
- 60 Mills Gap Rd
- 300 Cranbrook Dr
- 1100 Palisades Cir
- 300 Long Shoals Rd Unit 10L.1410581
- 300 Long Shoals Rd Unit 17I.1410582
- 300 Long Shoals Rd Unit 14C.1410583
- 300 Long Shoals Rd Unit 5H.1410584
- 300 Long Shoals Rd Unit 16L.1410228
- 300 Long Shoals Rd Unit 12G.1410232
- 300 Long Shoals Rd Unit 12L.1410229
- 300 Long Shoals Rd Unit 7N.1410230
- 300 Long Shoals Rd Unit 5J.1410231
- 300 Long Shoals Rd
- 38 Douglas Fir Ave






