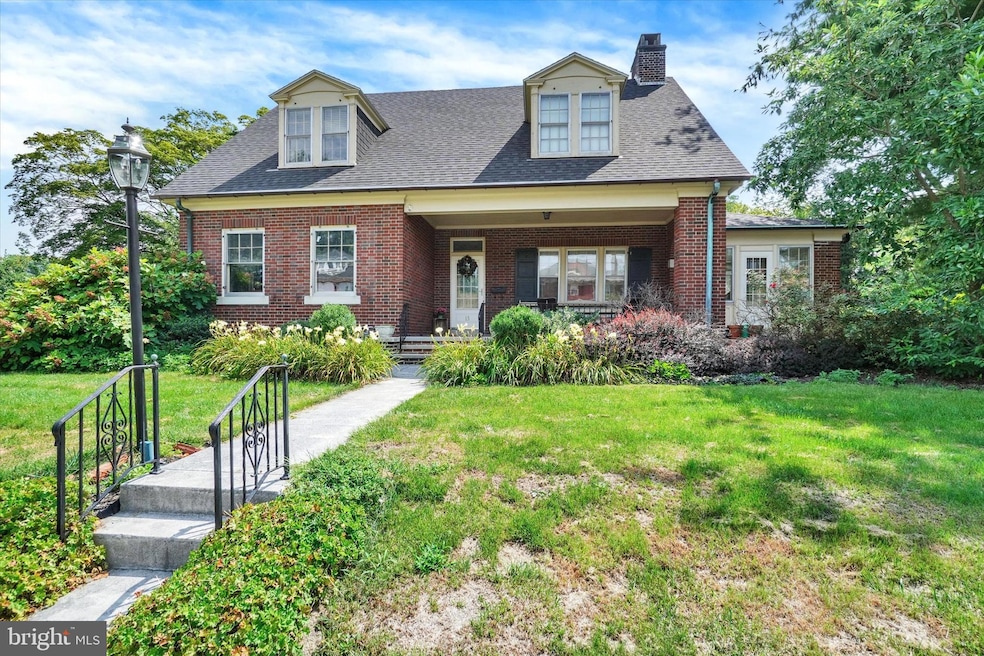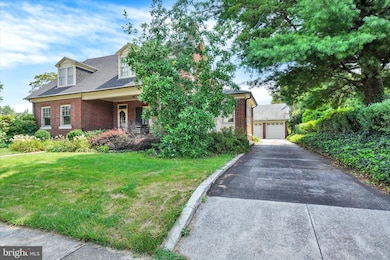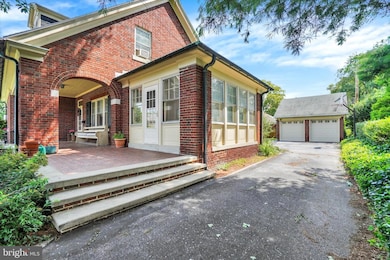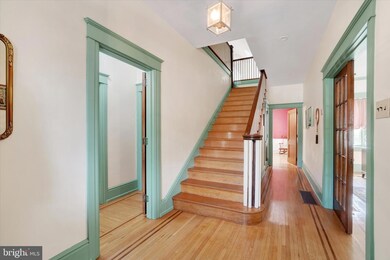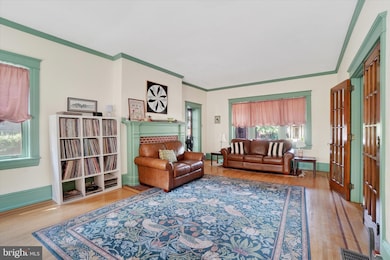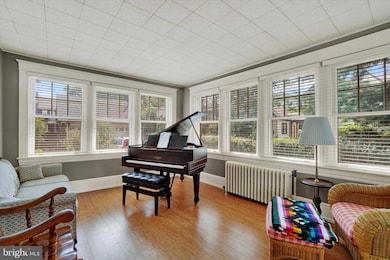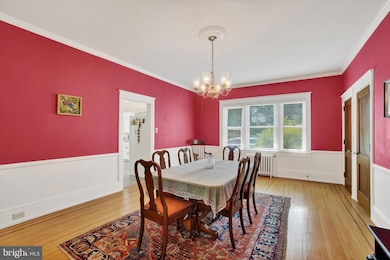Estimated payment $3,045/month
Highlights
- Cape Cod Architecture
- Wood Flooring
- 1 Fireplace
- York Suburban Middle School Rated A-
- Main Floor Bedroom
- Sun or Florida Room
About This Home
Stunning and meticulously maintained brick Cape Cod in coveted Olde East York. Enjoy over 3,300 sq ft of elegant living space on a generous 0.41‐acre lot featuring lush landscaping and a spacious stamped concrete patio—perfect for entertaining or peaceful relaxation. Step inside to discover a gracious first-floor layout with a main-level primary suite including full bath, formal living and dining rooms with French doors, a bright sunroom, and a charming den with built-in shelving—ideal for a study or optional first-floor bedroom. Beautiful built-ins, recessed lighting, crown molding, detailed woodwork, and hardwood floors enhance the refined interior feel. The eat‐in kitchen features tile flooring. Upstairs, three spacious bedrooms, a remodeled upstairs full bath, and a large loft provide plenty of room for family, guests, or work/play space. There’s also an oversized storage room or bonus room off the loft with endless potential.
The lower level adds partially finished living space with workshop/hobby room, laundry hookups, bonus room, and a half‐bath—plus a second laundry area in the basement, making daily life a breeze. With ample off‐street parking, a detached two‐car garage, and room for six vehicles total, parking and storage needs are fully covered. Nestled in the desirable York Suburban School District, this home combines timeless architectural appeal, abundant square footage, and versatile layouts on a nearly half‐acre lot. Rare and ready to impress—welcome home!
Home Details
Home Type
- Single Family
Est. Annual Taxes
- $9,303
Year Built
- Built in 1930
Lot Details
- 0.41 Acre Lot
- Property is in very good condition
Parking
- 2 Car Detached Garage
- Oversized Parking
- Front Facing Garage
- Garage Door Opener
Home Design
- Cape Cod Architecture
- Brick Exterior Construction
- Block Foundation
- Poured Concrete
- Architectural Shingle Roof
Interior Spaces
- 3,354 Sq Ft Home
- Property has 2 Levels
- Built-In Features
- Crown Molding
- Recessed Lighting
- 1 Fireplace
- Window Treatments
- Wood Frame Window
- Living Room
- Dining Room
- Home Office
- Sun or Florida Room
- Eat-In Kitchen
- Laundry Room
Flooring
- Wood
- Ceramic Tile
Bedrooms and Bathrooms
Partially Finished Basement
- Heated Basement
- Basement Fills Entire Space Under The House
- Interior Basement Entry
- Laundry in Basement
Accessible Home Design
- Doors swing in
- More Than Two Accessible Exits
Outdoor Features
- Patio
- Exterior Lighting
- Porch
Utilities
- Central Air
- Hot Water Heating System
- 200+ Amp Service
- Natural Gas Water Heater
- Cable TV Available
Community Details
- No Home Owners Association
- Olde East York Subdivision
Listing and Financial Details
- Tax Lot 0184
- Assessor Parcel Number 46-000-02-0184-00-00000
Map
Home Values in the Area
Average Home Value in this Area
Tax History
| Year | Tax Paid | Tax Assessment Tax Assessment Total Assessment is a certain percentage of the fair market value that is determined by local assessors to be the total taxable value of land and additions on the property. | Land | Improvement |
|---|---|---|---|---|
| 2025 | $9,303 | $265,920 | $31,860 | $234,060 |
| 2024 | $7,815 | $265,920 | $31,860 | $234,060 |
| 2023 | $8,383 | $252,180 | $31,860 | $220,320 |
| 2022 | $8,383 | $252,180 | $31,860 | $220,320 |
| 2021 | $8,023 | $252,180 | $31,860 | $220,320 |
| 2020 | $8,023 | $252,180 | $31,860 | $220,320 |
| 2019 | $7,737 | $252,180 | $31,860 | $220,320 |
| 2018 | $7,628 | $252,180 | $31,860 | $220,320 |
| 2017 | $7,392 | $252,180 | $31,860 | $220,320 |
| 2016 | $0 | $252,180 | $31,860 | $220,320 |
| 2015 | -- | $252,180 | $31,860 | $220,320 |
| 2014 | -- | $252,180 | $31,860 | $220,320 |
Property History
| Date | Event | Price | List to Sale | Price per Sq Ft | Prior Sale |
|---|---|---|---|---|---|
| 07/31/2025 07/31/25 | For Sale | $429,900 | +3.6% | $128 / Sq Ft | |
| 09/12/2023 09/12/23 | Sold | $415,000 | -2.4% | $117 / Sq Ft | View Prior Sale |
| 08/02/2023 08/02/23 | Pending | -- | -- | -- | |
| 07/17/2023 07/17/23 | For Sale | $425,000 | 0.0% | $120 / Sq Ft | |
| 07/10/2023 07/10/23 | Pending | -- | -- | -- | |
| 05/31/2023 05/31/23 | For Sale | $425,000 | -- | $120 / Sq Ft |
Purchase History
| Date | Type | Sale Price | Title Company |
|---|---|---|---|
| Deed | -- | None Listed On Document | |
| Deed | -- | None Listed On Document | |
| Deed | $415,000 | None Listed On Document | |
| Deed | $117,000 | -- |
Mortgage History
| Date | Status | Loan Amount | Loan Type |
|---|---|---|---|
| Previous Owner | $332,000 | New Conventional |
Source: Bright MLS
MLS Number: PAYK2087084
APN: 46-000-02-0184.00-00000
- 101 N Vernon St
- 2224 Eastern Blvd Unit B
- 200 S Russell St
- 31 N Manheim St
- 350 S Royal St
- 500 S Kershaw St
- 1552 Wayne Ave
- 1508 E Market St
- 1447 4th Ave
- 1401 2nd Ave
- 2440 Schoolhouse Ln
- 1777 San Gabriel Dr
- 1000 Sundale Dr
- 1116 E King St
- 1140 E Market St
- 445 Quaker Dr
- 105 Pinehurst Rd
- 219 N Eberts Ln
- 117 Wynwood Rd
- 1061 Hay St
- 1512 E Market St
- 2685 Carnegie Rd
- 21 S Northern Way
- 2475 Wharton Rd
- 1638 Mount Rose Ave
- 3205 E Market St Unit H-04
- 100 Bridlewood Way
- 1412 Mount Rose Ave
- 58 N Tremont St
- 1 Wyndham Dr
- 819 E Market St Unit 2
- 50 Eisenhower Dr
- 3400 Eastern Blvd
- 727 E Market St
- 5101 Wynfield Blvd
- 822 E Prospect St Unit 3
- 5302 Wynfield Blvd
- 4304 Rowen Ct
- 1160 Blue Bird Ln Unit 22
- 511 E Philadelphia St Unit 2
