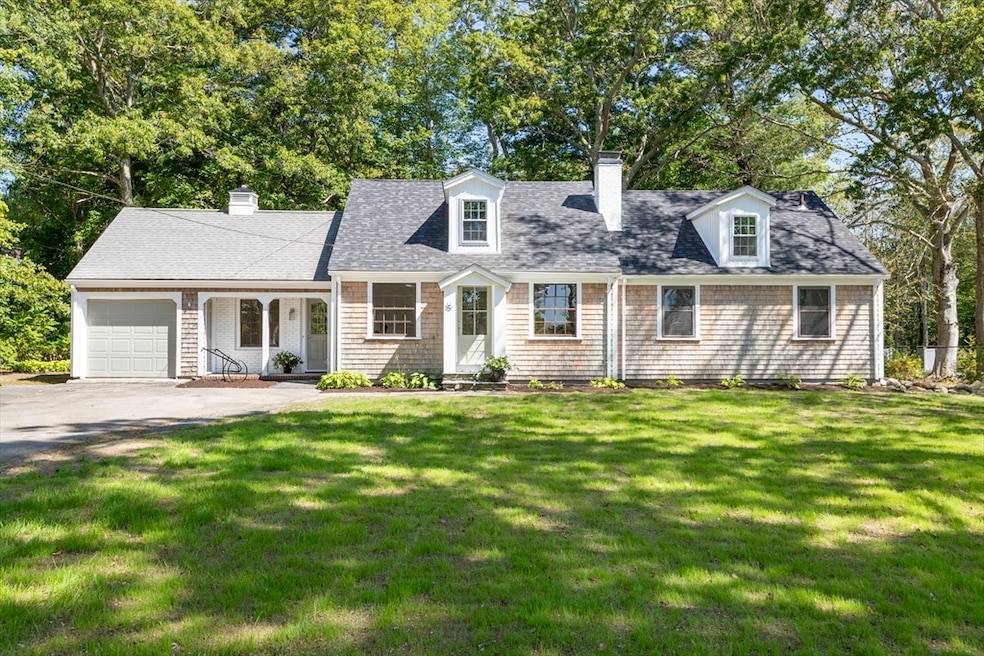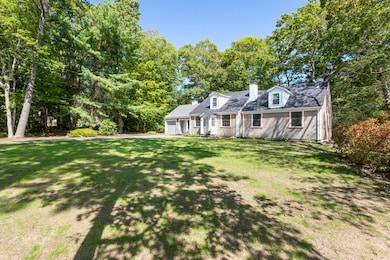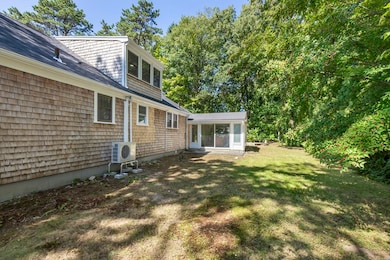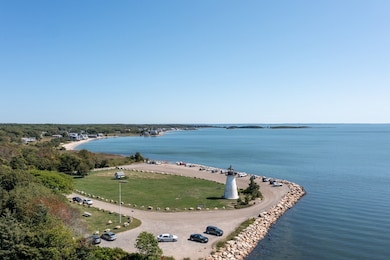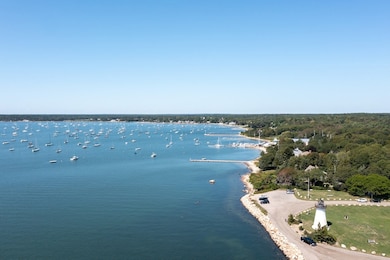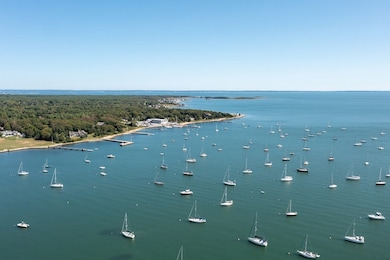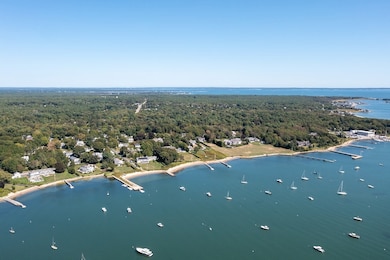15 Ned's Point Rd Mattapoisett, MA 02739
Estimated payment $6,863/month
Highlights
- Marina
- Ocean View
- Open Floorplan
- Old Hammondtown Elementary Rated A-
- Waterfront
- Cape Cod Architecture
About This Home
Welcome to Ned's Point! This Coastal Retreat creates a serene backdrop to your everyday life. The renovated, Classic Cape offers a perfect blend modern comfort without losing its timeless charm. Step inside to discover a partial, open-concept layout designed for effortless living and entertaining. The spacious living area flows seamlessly into the modern kitchen, featuring gorgeous quartz countertops, sleek, stainless appliances with an abundance of overhead lighting combined with lots of natural light. The many windows invite refreshing sea breezes and provide partial ocean views from the second floor bedroom/living area retreat. The primary bedroom offers a private escape with a bathroom and walk-in closet/dressing area. The additional bedrooms provide flexibility for family, guests, or a home office. Whether you are enjoying morning coffee in the sunroom, or enjoying a glass of wine with guests in the kitchen, this home delivers the relaxed coastal lifestyle you've been waiting for
Home Details
Home Type
- Single Family
Est. Annual Taxes
- $8,553
Year Built
- Built in 1950
Lot Details
- 0.43 Acre Lot
- Waterfront
- Level Lot
- Cleared Lot
- Garden
- Property is zoned R30
Parking
- 1 Car Attached Garage
- Parking Storage or Cabinetry
- Garage Door Opener
- Driveway
- Open Parking
- Off-Street Parking
Home Design
- Cape Cod Architecture
- Frame Construction
- Shingle Roof
- Concrete Perimeter Foundation
Interior Spaces
- 2,940 Sq Ft Home
- Open Floorplan
- Chair Railings
- Vaulted Ceiling
- Ceiling Fan
- Recessed Lighting
- Decorative Lighting
- Light Fixtures
- 1 Fireplace
- Sun or Florida Room
- Ocean Views
- Washer and Electric Dryer Hookup
Kitchen
- Range with Range Hood
- Plumbed For Ice Maker
- Dishwasher
- Wine Refrigerator
- Stainless Steel Appliances
- Kitchen Island
- Solid Surface Countertops
Bedrooms and Bathrooms
- 3 Bedrooms
- Primary Bedroom on Main
- Walk-In Closet
- 2 Full Bathrooms
Basement
- Basement Fills Entire Space Under The House
- Exterior Basement Entry
- Laundry in Basement
Utilities
- Ductless Heating Or Cooling System
- 2 Cooling Zones
- 4 Heating Zones
- Heating System Uses Oil
- Baseboard Heating
- Water Heater
Listing and Financial Details
- Tax Lot 31.0
- Assessor Parcel Number 1085828
Community Details
Overview
- No Home Owners Association
- Near Conservation Area
Amenities
- Shops
Recreation
- Marina
Map
Home Values in the Area
Average Home Value in this Area
Property History
| Date | Event | Price | List to Sale | Price per Sq Ft |
|---|---|---|---|---|
| 11/06/2025 11/06/25 | Price Changed | $1,167,000 | -0.7% | $397 / Sq Ft |
| 10/29/2025 10/29/25 | Price Changed | $1,175,000 | -1.7% | $400 / Sq Ft |
| 10/01/2025 10/01/25 | Price Changed | $1,195,000 | -0.4% | $406 / Sq Ft |
| 09/12/2025 09/12/25 | For Sale | $1,200,000 | -- | $408 / Sq Ft |
Source: MLS Property Information Network (MLS PIN)
MLS Number: 73430120
- 11 Captains Ln
- 8 Captains Ln
- 3 Rock St
- 6 Ocean Breeze Ln
- 12 Cannon St
- 52 Prince Snow Cir
- 20 Cannon St
- 35 North St
- 7 Pearl St
- 1 Angelica Ave
- 4 Beech Tree Ln
- 9 Hitching Post Rd
- 0 Harbor Acres Ln - Lot B
- 1 Starboard Way
- 41 Starboard Way
- 8 Channel St
- 31 Split Rock Ln
- 0 (Lot D) Angelica Ave
- 13 Park Place
- 47 Fairhaven Rd
- 12 Waterman St Unit Winter
- 48 Angelica Ave
- 19 Perry St
- 66 Converse Rd
- 15 Parlowtown Rd Unit A
- 46 Gilbert St
- 459 Mill St Unit 2
- 41 Point St
- 736 Sconticut Rd Unit A
- 418 Front St Unit 418 Front St. Marion
- 16 Winona Ave
- 17 Turner Ave
- 26 Glenhaven Ave Unit 2
- 174 Wareham Rd
- 28 Blackburn St
- 45 Nakata Ave
- 55 Main St Unit 2
- 142 Main St Unit 2S
- 330 Main St
- 138 Main St Unit 13
