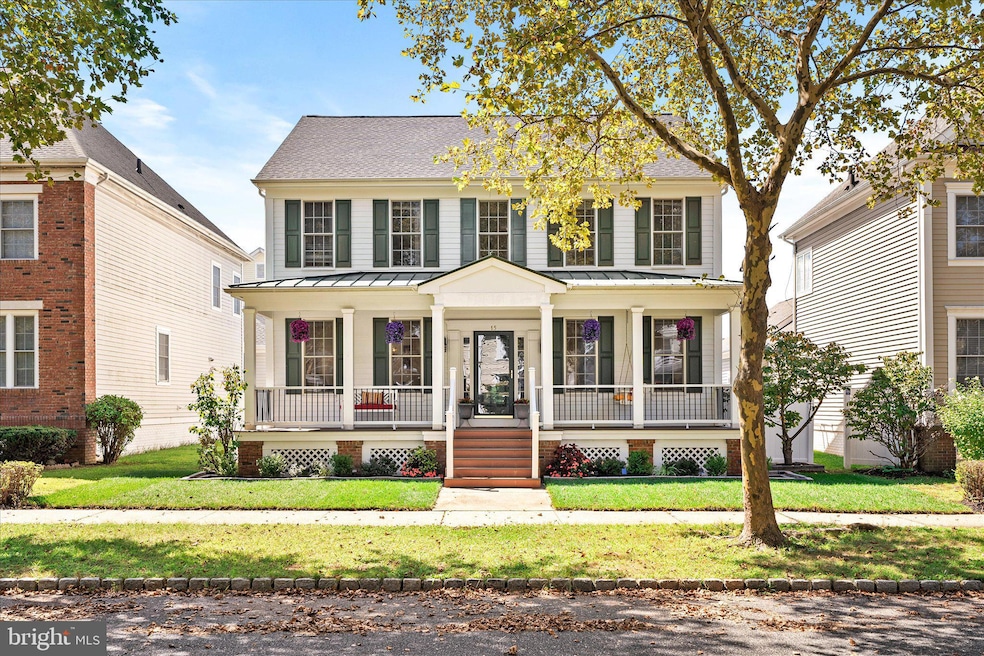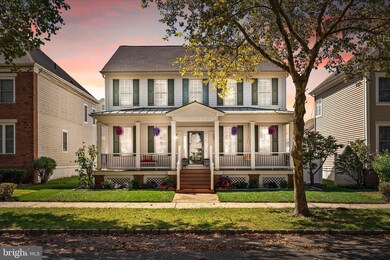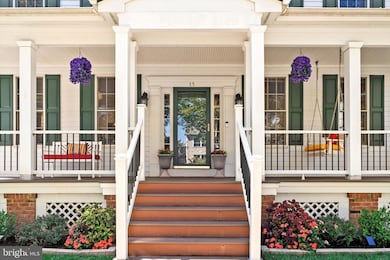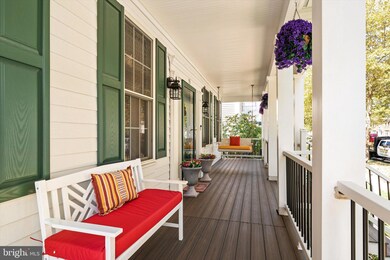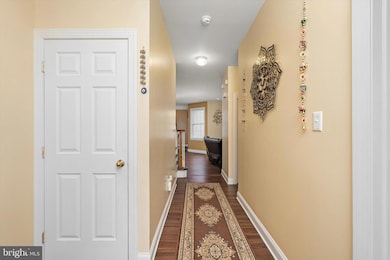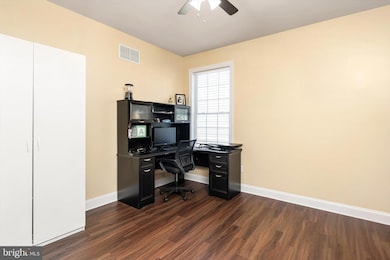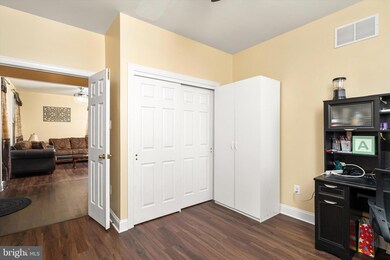15 Newtown Blvd Trenton, NJ 08691
Estimated payment $6,115/month
Highlights
- Colonial Architecture
- Main Floor Bedroom
- Upgraded Countertops
- Sharon Elementary School Rated A-
- No HOA
- 4-minute walk to Robbinsville Town Center Gazebo
About This Home
Don't Miss Your Opportunity to own this Beautiful Home in Robbinsville Town Center. Warm and Welcoming, this North East Facing, Carriage III Model with Full Front Porch (New Trex Deck 2025) , 5 Bedrooms, 2.5 Bathrooms, 2 Car Attached Garage, and a Fully Finished Basement (2022) offers so many unique features and it is just what you have been waiting for! Enjoy the evenings on your Front Porch talking with neighbors, have dinner at a restaurant in Town Center, or just enjoy a quiet evening under your Gazebo in your Backyard Oasis. There is plenty of room in this home for entertaining and having guests stay over! The 5th Bedroom is located on the Main Level is currently being used as an Office, but it can quickly transform into a guest room. The Updated Kitchen with granite countertops, backsplash, and Newer Appliances (2021) are a chef's delight. . For convenience, the Laundry Room is on the Main Level and offers access to the Attached 2 Car Garage. The washing machine and dryer were just purchased (2025). The entire home has New Flooring, including the fully finished basement. Upstairs you will find 4 generous-sized Bedrooms and 2 Full Bathrooms, which have all been updated. Enjoy entertaining in your fully finished basement with a beautiful bar area, and plenty of space for a home theatre, dance studio, in home gym, or office space, whatever you choose! Step outside to your spacious backyard retreat, complete with a gorgeous Paver Patio (2022) and Gazebo. Unpack and enjoy this truly move-in ready Home. Other features include: Newer Roof (2022), New Hot Water Heater (2025) Be at the Center of it All! Visit the Town Center Restaurants, Shops, Lakes, Gazebo, Park Areas. Easy Commute with Hamilton and Princeton Junction Trains nearby, Major Roadways : NJTPKE, 195, 295, Rt 1, Rt 130. Top Rated Robbinsville School District.
Listing Agent
(609) 731-1874 nbuonamassa@weichert.com Weichert Realtors - Princeton Listed on: 09/24/2025

Home Details
Home Type
- Single Family
Est. Annual Taxes
- $16,392
Year Built
- Built in 2002
Lot Details
- 5,489 Sq Ft Lot
- Northeast Facing Home
- Property is Fully Fenced
- Extensive Hardscape
- Property is in excellent condition
- Property is zoned TC
Parking
- 2 Car Direct Access Garage
- 1 Driveway Space
- Rear-Facing Garage
- Garage Door Opener
Home Design
- Colonial Architecture
- Vinyl Siding
Interior Spaces
- Property has 2 Levels
- Family Room Off Kitchen
- Living Room
- Formal Dining Room
- Finished Basement
Kitchen
- Eat-In Kitchen
- Gas Oven or Range
- Microwave
- Dishwasher
- Upgraded Countertops
Bedrooms and Bathrooms
- En-Suite Bathroom
- Walk-In Closet
Laundry
- Laundry Room
- Laundry on main level
- Washer
- Gas Dryer
Outdoor Features
- Patio
- Gazebo
Schools
- Sharon Elementary School
- Pond Road Middle School
- Robbinsville High School
Utilities
- Forced Air Heating and Cooling System
- Natural Gas Water Heater
Community Details
- No Home Owners Association
- Town Center Subdivision
Listing and Financial Details
- Tax Lot 00004
- Assessor Parcel Number 12-00003 59-00004
Map
Home Values in the Area
Average Home Value in this Area
Tax History
| Year | Tax Paid | Tax Assessment Tax Assessment Total Assessment is a certain percentage of the fair market value that is determined by local assessors to be the total taxable value of land and additions on the property. | Land | Improvement |
|---|---|---|---|---|
| 2025 | $16,393 | $490,500 | $222,000 | $268,500 |
| 2024 | $15,299 | $490,500 | $222,000 | $268,500 |
| 2023 | $15,299 | $490,500 | $222,000 | $268,500 |
| 2022 | $14,214 | $474,100 | $222,000 | $252,100 |
| 2021 | $14,010 | $474,100 | $222,000 | $252,100 |
| 2020 | $14,014 | $474,100 | $222,000 | $252,100 |
| 2019 | $14,019 | $474,100 | $222,000 | $252,100 |
| 2018 | $13,929 | $474,100 | $222,000 | $252,100 |
| 2017 | $13,901 | $474,100 | $222,000 | $252,100 |
| 2016 | $13,773 | $474,100 | $222,000 | $252,100 |
| 2015 | $13,564 | $474,100 | $222,000 | $252,100 |
| 2014 | $13,611 | $474,100 | $222,000 | $252,100 |
Property History
| Date | Event | Price | List to Sale | Price per Sq Ft | Prior Sale |
|---|---|---|---|---|---|
| 11/03/2025 11/03/25 | Price Changed | $899,200 | -5.3% | $257 / Sq Ft | |
| 09/24/2025 09/24/25 | For Sale | $950,000 | +79.2% | $272 / Sq Ft | |
| 08/24/2020 08/24/20 | Sold | $530,000 | -0.9% | $208 / Sq Ft | View Prior Sale |
| 07/07/2020 07/07/20 | Price Changed | $535,000 | -2.6% | $210 / Sq Ft | |
| 06/11/2020 06/11/20 | For Sale | $549,000 | -- | $216 / Sq Ft |
Purchase History
| Date | Type | Sale Price | Title Company |
|---|---|---|---|
| Bargain Sale Deed | $530,000 | Opportune Title Agency | |
| Deed | $278,900 | -- |
Mortgage History
| Date | Status | Loan Amount | Loan Type |
|---|---|---|---|
| Open | $424,000 | New Conventional |
Source: Bright MLS
MLS Number: NJME2064600
APN: 12-00003-59-00004
- 117 George St
- 1 N Commerce Square Unit 305
- 2330 Route 33 Unit 315
- 102 Burnet Crescent
- 2346 Route 33 Unit 308
- 2346 Route 33 Unit 202
- 2346 Route 33 Unit 302
- 968 Robbins-Edinburg Unit 305
- 18 North St
- 968 Robbinsville Edinburg Rd Unit 306
- 968 Robbins-Edin Burg Rd Unit 306
- 10 North St
- 5 Dunston Ln
- 37 Amesbury Ct
- 142 Wyndham Place
- 139 Wyndham Place
- 7 Anderson Ln
- 29 Faxon Dr
- 144 Tynemouth Ct
- 64 Tynemouth Ct
- 1113 Lake Dr
- 2330 Route 33 Unit 315
- 2330 Route 33
- 968 Robbinsville Edinburg Rd Unit 305
- 968 Robbinsville Edinburg Rd Unit 306
- 1 Liberty St
- 78 Wyndham Place Unit 129
- 203 Waverly Ct
- 15 Faxon Dr
- 137 Cromwell Dr
- 158 Wyndham Place
- 181 Wyndham Place
- 74 Tynemouth Ct
- 18 Andover Place
- 19 Emily Ct
- 161 Andover Place
- 55 Sharon Rd
- 100 Cabot Dr
- 300 Cabot Dr
- 858 Estates Blvd
