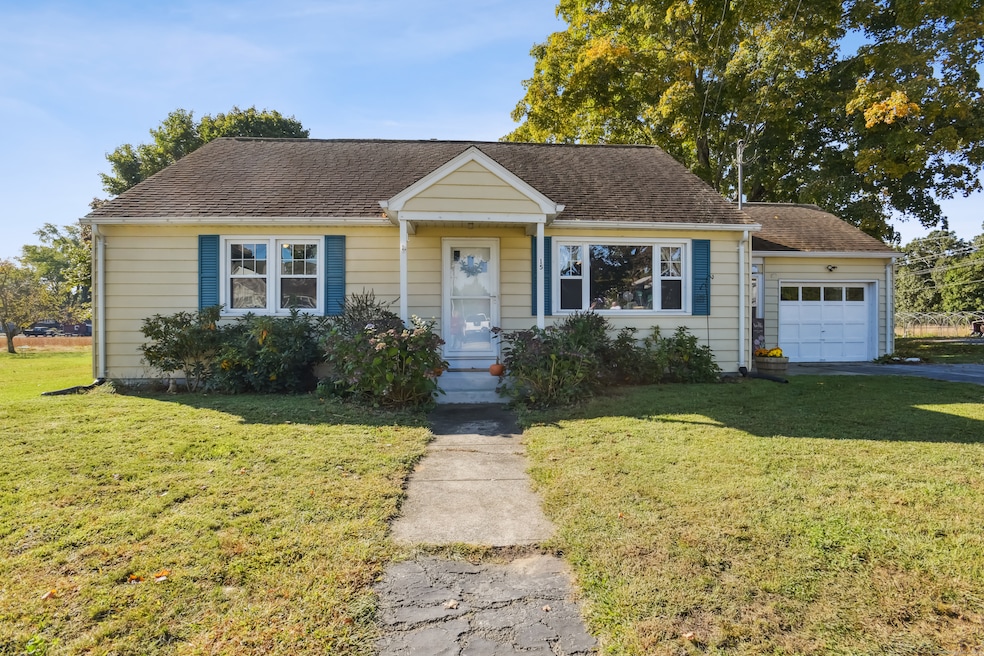
15 Nora St Jewett City, CT 06351
Lisbon NeighborhoodHighlights
- Cape Cod Architecture
- Hot Water Circulator
- Power Generator
- Thermal Windows
- Hot Water Heating System
About This Home
As of November 2024The Quintessential Cape! This adorable home offers plenty of modern updates with all of the vintage charm of yesteryear. The property was built in an era when quality was top of mind, the home features original hardwood floors, first and second floor bathrooms, as well as three generously sized bedrooms. The first floor also allows for a large eat-in kitchen, equally large living room with plenty of natural light, as well as a convenient and practical breeze way. Join me this weekend for the first look open house at 11:00AM on Sunday October 6th for snacks and refreshments. This is an opportunity to view this home for the first time in over 55 years!
Last Agent to Sell the Property
Compass Connecticut, LLC License #RES.0796475 Listed on: 10/04/2024

Home Details
Home Type
- Single Family
Est. Annual Taxes
- $3,138
Year Built
- Built in 1952
Lot Details
- 8,712 Sq Ft Lot
- Property is zoned 200
Parking
- 1 Car Garage
Home Design
- Cape Cod Architecture
- Concrete Foundation
- Frame Construction
- Ridge Vents on the Roof
- Fiberglass Roof
- Aluminum Siding
Interior Spaces
- 1,254 Sq Ft Home
- Thermal Windows
- Basement Fills Entire Space Under The House
Kitchen
- Electric Range
- Microwave
Bedrooms and Bathrooms
- 3 Bedrooms
Laundry
- Laundry on lower level
- Electric Dryer
- Washer
Utilities
- Window Unit Cooling System
- Hot Water Heating System
- Heating System Uses Oil
- Power Generator
- Hot Water Circulator
- Oil Water Heater
- Fuel Tank Located in Basement
Listing and Financial Details
- Assessor Parcel Number 1517936
Ownership History
Purchase Details
Home Financials for this Owner
Home Financials are based on the most recent Mortgage that was taken out on this home.Purchase Details
Home Financials for this Owner
Home Financials are based on the most recent Mortgage that was taken out on this home.Purchase Details
Similar Homes in Jewett City, CT
Home Values in the Area
Average Home Value in this Area
Purchase History
| Date | Type | Sale Price | Title Company |
|---|---|---|---|
| Warranty Deed | $320,000 | None Available | |
| Warranty Deed | $320,000 | None Available | |
| Executors Deed | $155,000 | -- | |
| Executors Deed | $155,000 | -- | |
| Deed | $18,500 | -- |
Mortgage History
| Date | Status | Loan Amount | Loan Type |
|---|---|---|---|
| Open | $245,000 | Purchase Money Mortgage | |
| Closed | $245,000 | Purchase Money Mortgage | |
| Previous Owner | $150,350 | Purchase Money Mortgage |
Property History
| Date | Event | Price | Change | Sq Ft Price |
|---|---|---|---|---|
| 11/25/2024 11/25/24 | Sold | $320,000 | +6.7% | $255 / Sq Ft |
| 10/15/2024 10/15/24 | Pending | -- | -- | -- |
| 10/06/2024 10/06/24 | For Sale | $299,900 | -- | $239 / Sq Ft |
Tax History Compared to Growth
Tax History
| Year | Tax Paid | Tax Assessment Tax Assessment Total Assessment is a certain percentage of the fair market value that is determined by local assessors to be the total taxable value of land and additions on the property. | Land | Improvement |
|---|---|---|---|---|
| 2025 | $3,453 | $129,340 | $35,230 | $94,110 |
| 2024 | $3,138 | $123,390 | $35,230 | $88,160 |
| 2023 | $2,891 | $123,390 | $35,230 | $88,160 |
| 2022 | $2,743 | $123,390 | $35,230 | $88,160 |
| 2021 | $2,281 | $98,200 | $37,330 | $60,870 |
| 2020 | $2,281 | $98,200 | $37,330 | $60,870 |
| 2019 | $2,281 | $98,200 | $37,330 | $60,870 |
| 2018 | $2,210 | $98,200 | $37,330 | $60,870 |
| 2017 | $2,210 | $98,200 | $37,330 | $60,870 |
| 2014 | $1,972 | $101,140 | $0 | $0 |
Agents Affiliated with this Home
-
Justin Cote

Seller's Agent in 2024
Justin Cote
Compass Connecticut, LLC
(860) 885-8325
2 in this area
45 Total Sales
-
Lizabell Pagan

Buyer's Agent in 2024
Lizabell Pagan
Coldwell Banker Realty
(860) 884-7111
1 in this area
7 Total Sales
Map
Source: SmartMLS
MLS Number: 24051400
APN: LISB-000001-000037
- 482 Norwich Ave
- 210 Bundy Hill Rd Unit LOT 43
- 210 Bundy Hill Rd Unit LOT 14
- 384 Norwich Ave Unit 386
- 224 Bundy Hill Rd
- 4 Club House Rd
- 12 Paradise Ln
- 17 Highland St
- 357 S Burnham Hwy
- 22-24 N A St
- 10 N A St Unit 12
- 22 N A St
- 39 Hunters Ave
- 17 Pratte Ave
- 44 Hunters Ave
- 18 Hunters Ave
- 19 Laporte Dr
- 120 Bundy Hill Rd
- 49 Merchants Ave
- 78 Merchants Ave
