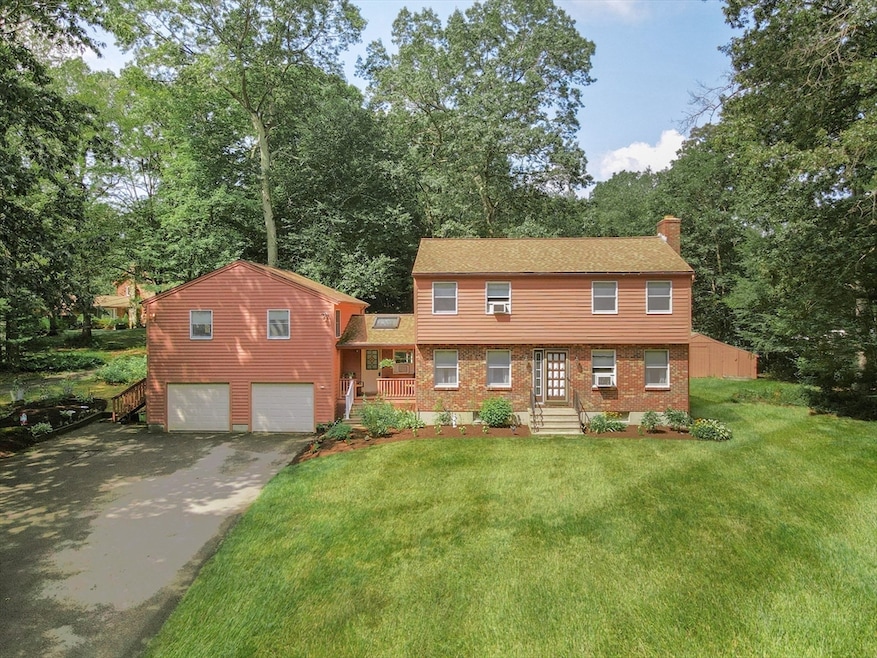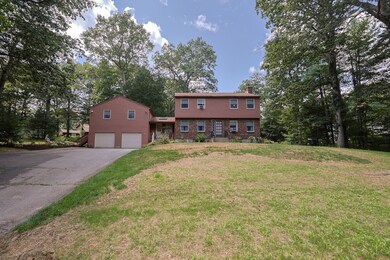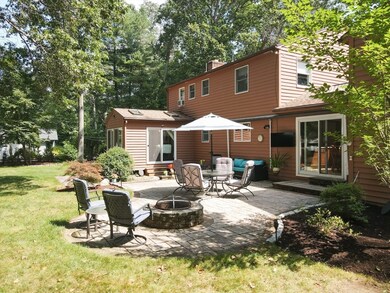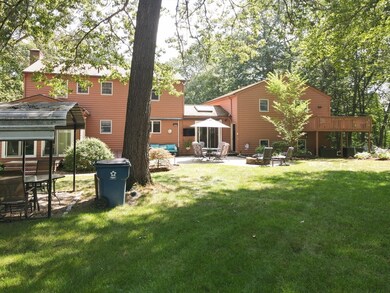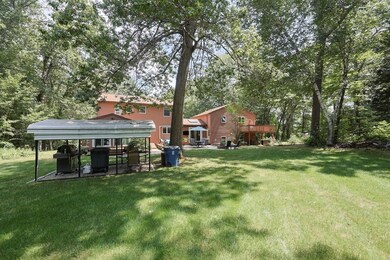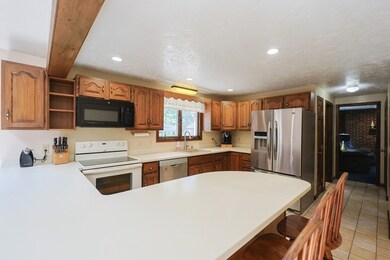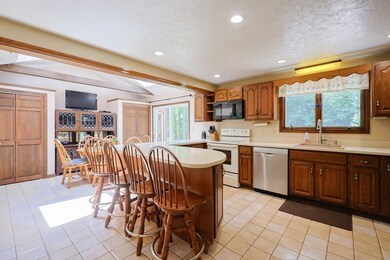15 Northwest Rd Spencer, MA 01562
Estimated payment $3,461/month
Highlights
- 1.67 Acre Lot
- Colonial Architecture
- Wood Burning Stove
- Open Floorplan
- Landscaped Professionally
- Wood Flooring
About This Home
Spacious 4 bedroom, 3.5 bath Colonial set back from the road on 1.67 private acres with a one bedroom in-law apartment above the heated two car garage.Ideal for potential rental income, multi-generational living, guest suite, or an office with a private, separate entrance. This Colonial offers over 2800 sq ft of living space. The main home features a large, living room with fireplace, heated three season sunroom with sliders to the yard, formal dining room with hardwood floors, and a generous kitchen with Corian countertops, abundant cabinetry, dining area, and breakfast bar! The large primary suite includes a walk-in closet and 3/4 private bath. While the home features traditional woodwork and carpeting, it offers solid construction, a versatile floor plan, and lots of storage. The full basement with high ceilings provides space for future expansion. Enjoy the beautifully manicured grounds with a private backyard retreat, patio, fire pit, awning, oversized shed & outdoor sound system.
Home Details
Home Type
- Single Family
Est. Annual Taxes
- $5,679
Year Built
- Built in 1979
Lot Details
- 1.67 Acre Lot
- Landscaped Professionally
- Gentle Sloping Lot
- Property is zoned RR
Parking
- 2 Car Attached Garage
- Heated Garage
- Driveway
- Open Parking
- Off-Street Parking
Home Design
- Colonial Architecture
- Frame Construction
- Concrete Perimeter Foundation
Interior Spaces
- 2,800 Sq Ft Home
- Open Floorplan
- Central Vacuum
- Skylights
- Decorative Lighting
- Wood Burning Stove
- Sliding Doors
- Entryway
- Living Room with Fireplace
- Combination Dining and Living Room
- Sun or Florida Room
- Washer and Electric Dryer Hookup
Kitchen
- Range
- Microwave
- Dishwasher
- Kitchen Island
- Solid Surface Countertops
Flooring
- Wood
- Wall to Wall Carpet
- Laminate
- Ceramic Tile
Bedrooms and Bathrooms
- 4 Bedrooms
- Primary bedroom located on second floor
- Walk-In Closet
- In-Law or Guest Suite
Unfinished Basement
- Basement Fills Entire Space Under The House
- Interior Basement Entry
- Block Basement Construction
- Laundry in Basement
Outdoor Features
- Patio
- Outdoor Storage
- Rain Gutters
Location
- Property is near schools
Schools
- Wire Village Elementary School
- Knox Trail Middle School
- David Prouty High School
Utilities
- Window Unit Cooling System
- Heating System Uses Oil
- Baseboard Heating
- Generator Hookup
- Power Generator
- Private Water Source
- Private Sewer
- Internet Available
- Cable TV Available
Community Details
- No Home Owners Association
Listing and Financial Details
- Tax Block 43
- Assessor Parcel Number M:00R39 B:00043 L:00000,1691499
Map
Home Values in the Area
Average Home Value in this Area
Tax History
| Year | Tax Paid | Tax Assessment Tax Assessment Total Assessment is a certain percentage of the fair market value that is determined by local assessors to be the total taxable value of land and additions on the property. | Land | Improvement |
|---|---|---|---|---|
| 2025 | $5,679 | $483,700 | $57,400 | $426,300 |
| 2024 | $5,526 | $483,000 | $57,400 | $425,600 |
| 2023 | $5,191 | $430,400 | $57,400 | $373,000 |
| 2022 | $4,990 | $379,200 | $52,000 | $327,200 |
| 2021 | $4,640 | $330,500 | $52,000 | $278,500 |
| 2020 | $4,369 | $309,400 | $52,000 | $257,400 |
| 2019 | $4,107 | $296,300 | $47,200 | $249,100 |
| 2018 | $3,850 | $286,900 | $54,400 | $232,500 |
| 2017 | $3,847 | $275,200 | $52,000 | $223,200 |
| 2016 | $3,803 | $266,100 | $52,000 | $214,100 |
| 2015 | $3,699 | $270,600 | $57,400 | $213,200 |
| 2014 | $3,558 | $270,600 | $57,400 | $213,200 |
Property History
| Date | Event | Price | List to Sale | Price per Sq Ft |
|---|---|---|---|---|
| 10/26/2025 10/26/25 | Pending | -- | -- | -- |
| 10/17/2025 10/17/25 | Price Changed | $569,900 | -0.9% | $204 / Sq Ft |
| 09/10/2025 09/10/25 | Price Changed | $574,900 | -2.5% | $205 / Sq Ft |
| 08/01/2025 08/01/25 | For Sale | $589,900 | -- | $211 / Sq Ft |
Purchase History
| Date | Type | Sale Price | Title Company |
|---|---|---|---|
| Deed | $6,500 | -- |
Mortgage History
| Date | Status | Loan Amount | Loan Type |
|---|---|---|---|
| Open | $70,000 | No Value Available | |
| Closed | $72,000 | No Value Available | |
| Closed | $135,000 | No Value Available |
Source: MLS Property Information Network (MLS PIN)
MLS Number: 73412229
APN: SPEN-000039R-000043
- 50-52 & N Spencer
- 61 Hillsville and Spencer Rd
- 6 Eagleton St
- 4 Eagleton St
- 16 Old Farm Rd
- 30 Grant St
- 18 B N Spencer Rd
- 72 Wire Village Rd
- 8 Wilson St
- 111 Northwest Rd
- 52 Grove St
- 6 Sullivan St
- 13 Grove St
- 12 Crown St
- 256 Main St
- 108 Paxton Rd
- 26 Maple St
- 2 Crestview Dr Unit 52
- 4 Muzzy St
- 4 Crestview Dr Unit 55
