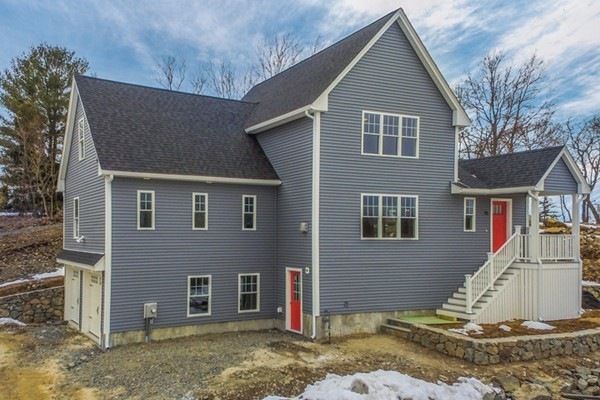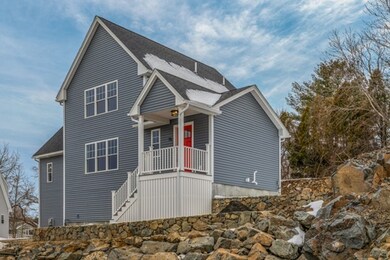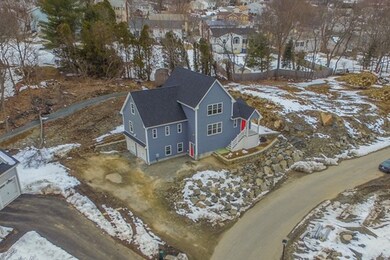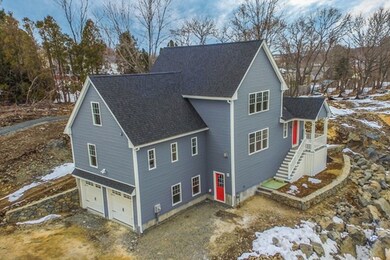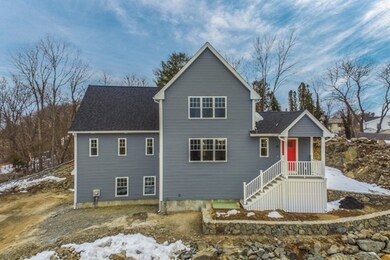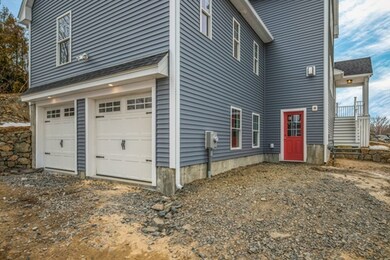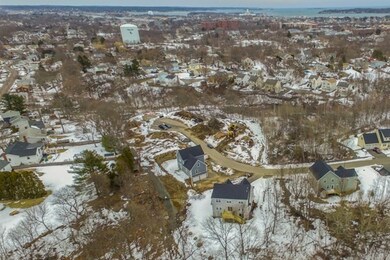
15 Nurse Way Salem, MA 01970
Witchcraft Heights NeighborhoodAbout This Home
As of April 2020Rare opportunity to own new construction in Salem, full of modern amenities! This energy certified home is ideally located at the end of a newly developed subdivision in the heart of the Gallows Hill neighborhood. The neighborhood abuts conservation area with walking paths throughout the property. Features a landscaped lawn, 2 car garage, front porch, and hardwood throughout. First floor boasts an open floor plan and kitchen with granite island/countertops. Four bedrooms: 1st floor Master suite includes bathroom with walk in shower & walk in closet; 3 bedrooms located on the 2nd floor. Laundry on first floor.
Last Agent to Sell the Property
Herrick Lutts Realty Partners Listed on: 12/14/2017
Last Buyer's Agent
Christopher Cassidy
Keller Williams Realty Evolution

Home Details
Home Type
Single Family
Est. Annual Taxes
$9,541
Year Built
2017
Lot Details
0
Listing Details
- Lot Description: Corner, Paved Drive, Level
- Property Type: Single Family
- Single Family Type: Detached
- Style: Colonial
- Other Agent: 1.00
- Year Round: Yes
- Year Built Description: Actual
- Special Features: NewHome
- Property Sub Type: Detached
- Year Built: 2017
Interior Features
- Has Basement: Yes
- Fireplaces: 1
- Primary Bathroom: Yes
- Number of Rooms: 11
- Amenities: Public Transportation, Shopping, Park, Walk/Jog Trails, Highway Access, Public School
- Electric: 200 Amps
- Energy: Insulated Windows, Storm Windows, Insulated Doors, Storm Doors
- Flooring: Tile, Hardwood
- Insulation: Full
- Basement: Full
- Bathroom #1: First Floor
- Kitchen: First Floor
- Living Room: First Floor
- Master Bedroom Description: Bathroom - Double Vanity/Sink, Closet, Flooring - Hardwood
- Dining Room: First Floor
- No Bedrooms: 4
- Full Bathrooms: 2
- Half Bathrooms: 1
- Oth1 Room Name: Mud Room
- Oth1 Dscrp: Closet/Cabinets - Custom Built
- Main Lo: C95098
- Main So: AN1405
- Estimated Sq Ft: 2103.00
Exterior Features
- Construction: Frame
- Exterior: Vinyl
- Exterior Features: Porch, Deck, Gutters, Professional Landscaping, Stone Wall
- Foundation: Poured Concrete
Garage/Parking
- Garage Parking: Attached, Insulated
- Garage Spaces: 2
- Parking: Off-Street
- Parking Spaces: 4
Utilities
- Cooling Zones: 2
- Heat Zones: 2
- Sewer: City/Town Sewer
- Water: City/Town Water
Lot Info
- Acre: 0.25
- Lot Size: 10773.00
Ownership History
Purchase Details
Home Financials for this Owner
Home Financials are based on the most recent Mortgage that was taken out on this home.Purchase Details
Home Financials for this Owner
Home Financials are based on the most recent Mortgage that was taken out on this home.Purchase Details
Home Financials for this Owner
Home Financials are based on the most recent Mortgage that was taken out on this home.Similar Homes in Salem, MA
Home Values in the Area
Average Home Value in this Area
Purchase History
| Date | Type | Sale Price | Title Company |
|---|---|---|---|
| Not Resolvable | $645,000 | None Available | |
| Not Resolvable | $609,900 | -- | |
| Deed | $360,000 | -- |
Mortgage History
| Date | Status | Loan Amount | Loan Type |
|---|---|---|---|
| Previous Owner | $548,910 | New Conventional | |
| Previous Owner | $800,000 | Commercial |
Property History
| Date | Event | Price | Change | Sq Ft Price |
|---|---|---|---|---|
| 04/03/2020 04/03/20 | Sold | $645,000 | +1.6% | $281 / Sq Ft |
| 03/06/2020 03/06/20 | Pending | -- | -- | -- |
| 03/06/2020 03/06/20 | For Sale | $634,900 | 0.0% | $277 / Sq Ft |
| 03/05/2020 03/05/20 | Pending | -- | -- | -- |
| 02/27/2020 02/27/20 | For Sale | $634,900 | +4.1% | $277 / Sq Ft |
| 05/17/2018 05/17/18 | Sold | $609,900 | 0.0% | $290 / Sq Ft |
| 03/29/2018 03/29/18 | Pending | -- | -- | -- |
| 03/22/2018 03/22/18 | Price Changed | $609,900 | 0.0% | $290 / Sq Ft |
| 03/22/2018 03/22/18 | For Sale | $609,900 | 0.0% | $290 / Sq Ft |
| 02/28/2018 02/28/18 | Off Market | $609,900 | -- | -- |
| 12/14/2017 12/14/17 | For Sale | $599,900 | -- | $285 / Sq Ft |
Tax History Compared to Growth
Tax History
| Year | Tax Paid | Tax Assessment Tax Assessment Total Assessment is a certain percentage of the fair market value that is determined by local assessors to be the total taxable value of land and additions on the property. | Land | Improvement |
|---|---|---|---|---|
| 2025 | $9,541 | $841,400 | $234,800 | $606,600 |
| 2024 | $9,366 | $806,000 | $223,100 | $582,900 |
| 2023 | $8,967 | $716,800 | $206,000 | $510,800 |
| 2022 | $8,810 | $664,900 | $209,400 | $455,500 |
| 2021 | $8,799 | $637,600 | $209,400 | $428,200 |
| 2020 | $8,455 | $585,100 | $187,400 | $397,700 |
| 2019 | $8,014 | $530,700 | $178,500 | $352,200 |
| 2018 | $549 | $35,700 | $35,700 | $0 |
| 2017 | $457 | $28,800 | $28,800 | $0 |
| 2016 | $451 | $28,800 | $28,800 | $0 |
| 2015 | $473 | $28,800 | $28,800 | $0 |
Agents Affiliated with this Home
-
S
Seller's Agent in 2020
Sarah Myles-Lennox
MerryFox Realty
(857) 523-9733
3 in this area
35 Total Sales
-

Buyer's Agent in 2020
Gayle Estrella
Coldwell Banker Realty - Beverly
(978) 927-1111
13 Total Sales
-
H
Seller's Agent in 2018
Herrick Lutts Realty Partners
Herrick Lutts Realty Partners
2 in this area
235 Total Sales
-
C
Buyer's Agent in 2018
Christopher Cassidy
Keller Williams Realty Evolution
Map
Source: MLS Property Information Network (MLS PIN)
MLS Number: 72264791
APN: SALE-000009-000000-000337
