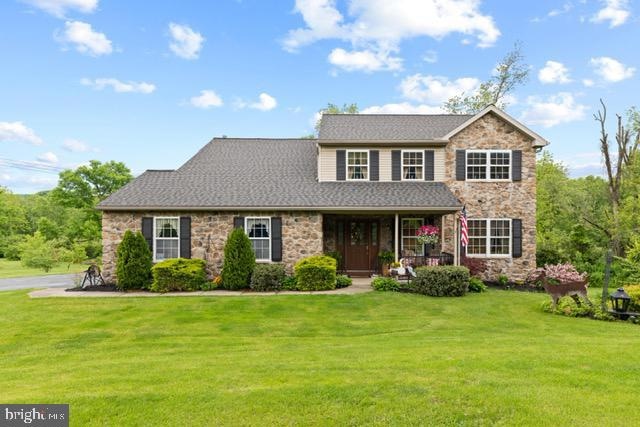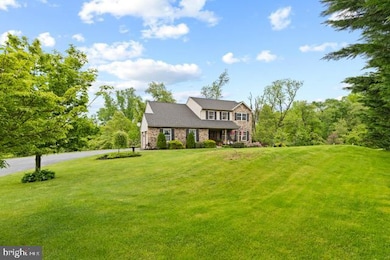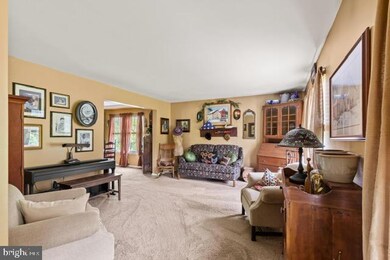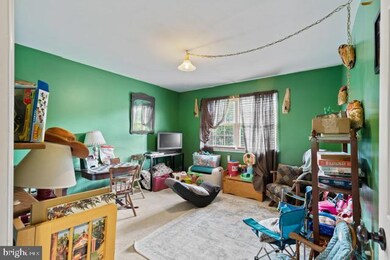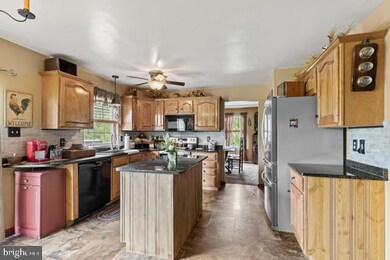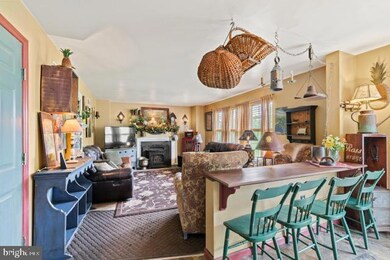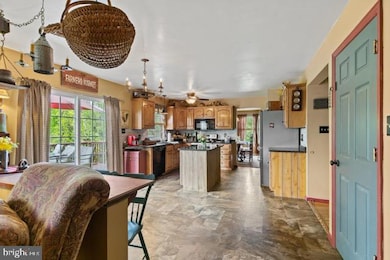
15 Nutsedge Ln Mohnton, PA 19540
Brecknock NeighborhoodHighlights
- In Ground Pool
- Open Floorplan
- Private Lot
- 2.97 Acre Lot
- Deck
- Stream or River on Lot
About This Home
As of December 2024Welcome to your dream oasis! Nestled on nearly 3 acres of meticulously maintained land, this stunning 2-story home offers a perfect blend of comfort, elegance, and natural beauty. As you step inside, you'll be greeted by an open floorplan that seamlessly connects the living spaces, creating an inviting atmosphere for gatherings and relaxation. Adjacent to the kitchen is a spacious deck, perfect for enjoying your morning coffee or hosting dinners with loved ones. With a hybrid heating system, new water heater, and a new 50-year roof, you can enjoy peace of mind knowing that your home is both energy-efficient and built to last. With 4 bedrooms, including 3 with walk-in closets, there's plenty of space for everyone to spread out and unwind. The master suite boasts its own ensuite bath. The real showstopper lies outside, where a large 2-story deck overlooks the in-ground saltwater pool. Whether you're lounging poolside on a sunny afternoon or hosting a barbecue with friends, this backyard oasis is sure to impress. Don't miss your chance to own this one-of-a-kind property where every detail has been lovingly crafted for the ultimate in comfort and luxury.
** An offer deadline has been set for Sunday 5/19 at 10:30am.
Last Agent to Sell the Property
Berkshire Hathaway HomeServices Homesale Realty License #RS352403 Listed on: 05/16/2024

Home Details
Home Type
- Single Family
Est. Annual Taxes
- $7,744
Year Built
- Built in 1998
Lot Details
- 2.97 Acre Lot
- Rural Setting
- Split Rail Fence
- Private Lot
- Wooded Lot
- Property is in excellent condition
Parking
- 2 Car Attached Garage
- 3 Driveway Spaces
Home Design
- Traditional Architecture
- Asphalt Roof
- Vinyl Siding
Interior Spaces
- 2,442 Sq Ft Home
- Property has 2 Levels
- Open Floorplan
- Double Hung Windows
- Unfinished Basement
- Natural lighting in basement
- Laundry on upper level
Flooring
- Wood
- Carpet
- Vinyl
Bedrooms and Bathrooms
- 4 Bedrooms
Pool
- In Ground Pool
- Saltwater Pool
Outdoor Features
- Stream or River on Lot
- Deck
- Shed
- Porch
Utilities
- Central Air
- Back Up Gas Heat Pump System
- Pellet Stove burns compressed wood to generate heat
- Heating System Powered By Leased Propane
- Well
- On Site Septic
- Private Sewer
Community Details
- No Home Owners Association
- Cedar Hollow Farms Subdivision
Listing and Financial Details
- Assessor Parcel Number 34-5303-03-42-0401
Ownership History
Purchase Details
Home Financials for this Owner
Home Financials are based on the most recent Mortgage that was taken out on this home.Purchase Details
Home Financials for this Owner
Home Financials are based on the most recent Mortgage that was taken out on this home.Purchase Details
Home Financials for this Owner
Home Financials are based on the most recent Mortgage that was taken out on this home.Purchase Details
Home Financials for this Owner
Home Financials are based on the most recent Mortgage that was taken out on this home.Similar Homes in Mohnton, PA
Home Values in the Area
Average Home Value in this Area
Purchase History
| Date | Type | Sale Price | Title Company |
|---|---|---|---|
| Deed | $539,900 | None Listed On Document | |
| Deed | $540,000 | None Listed On Document | |
| Interfamily Deed Transfer | -- | None Available | |
| Deed | $193,000 | -- |
Mortgage History
| Date | Status | Loan Amount | Loan Type |
|---|---|---|---|
| Open | $539,900 | VA | |
| Previous Owner | $525,000 | Credit Line Revolving | |
| Previous Owner | $170,000 | New Conventional | |
| Previous Owner | $26,000 | Closed End Mortgage | |
| Previous Owner | $40,000 | No Value Available |
Property History
| Date | Event | Price | Change | Sq Ft Price |
|---|---|---|---|---|
| 12/13/2024 12/13/24 | Sold | $539,900 | 0.0% | $221 / Sq Ft |
| 11/05/2024 11/05/24 | Pending | -- | -- | -- |
| 11/01/2024 11/01/24 | For Sale | $539,900 | 0.0% | $221 / Sq Ft |
| 06/28/2024 06/28/24 | Sold | $540,000 | +2.9% | $221 / Sq Ft |
| 05/19/2024 05/19/24 | Pending | -- | -- | -- |
| 05/16/2024 05/16/24 | For Sale | $525,000 | -- | $215 / Sq Ft |
Tax History Compared to Growth
Tax History
| Year | Tax Paid | Tax Assessment Tax Assessment Total Assessment is a certain percentage of the fair market value that is determined by local assessors to be the total taxable value of land and additions on the property. | Land | Improvement |
|---|---|---|---|---|
| 2025 | $2,292 | $192,000 | $53,900 | $138,100 |
| 2024 | $7,943 | $192,000 | $53,900 | $138,100 |
| 2023 | $7,648 | $192,000 | $53,900 | $138,100 |
| 2022 | $7,552 | $192,000 | $53,900 | $138,100 |
| 2021 | $7,456 | $192,000 | $53,900 | $138,100 |
| 2020 | $7,456 | $192,000 | $53,900 | $138,100 |
| 2019 | $7,312 | $192,000 | $53,900 | $138,100 |
| 2018 | $7,216 | $192,000 | $53,900 | $138,100 |
| 2017 | $7,065 | $192,000 | $53,900 | $138,100 |
| 2016 | $1,746 | $183,700 | $53,900 | $129,800 |
| 2015 | $1,746 | $183,700 | $53,900 | $129,800 |
| 2014 | $1,678 | $183,700 | $53,900 | $129,800 |
Agents Affiliated with this Home
-
Travis Eberly

Seller's Agent in 2024
Travis Eberly
Horning Farm Agency Inc
(717) 725-7274
5 in this area
75 Total Sales
-
Ashley Martin

Seller's Agent in 2024
Ashley Martin
Berkshire Hathaway HomeServices Homesale Realty
(717) 333-4586
1 in this area
23 Total Sales
-
LaToya Fowler

Buyer's Agent in 2024
LaToya Fowler
Keller Williams Elite
(267) 475-5849
1 in this area
121 Total Sales
-
J D Fisher
J
Buyer's Agent in 2024
J D Fisher
Hostetter Realty
(484) 614-8992
1 in this area
133 Total Sales
Map
Source: Bright MLS
MLS Number: PABK2043296
APN: 34-5303-03-42-0401
- 5043 Pineview Dr
- 446 Alleghenyville Rd
- 338 Candy Rd
- 32 Stonehill Dr
- 49 Fawn Dr
- 180 Candy Rd
- 305 Gunhart Rd
- 479 Imperial Dr
- 10 Hidden Pond Dr
- 1044 Maple Grove Rd
- 897 Zion Rd
- 208 Imperial Dr
- 881 Zion Rd
- 5066 Hill Rd
- 26 Pineview Ave
- 8399 Green Hills Rd
- 22 Old Seton Rd
- 154 Deer Hill Rd
- 5021 Brook Ln
- Ashbrooke Plan at Green Hills
