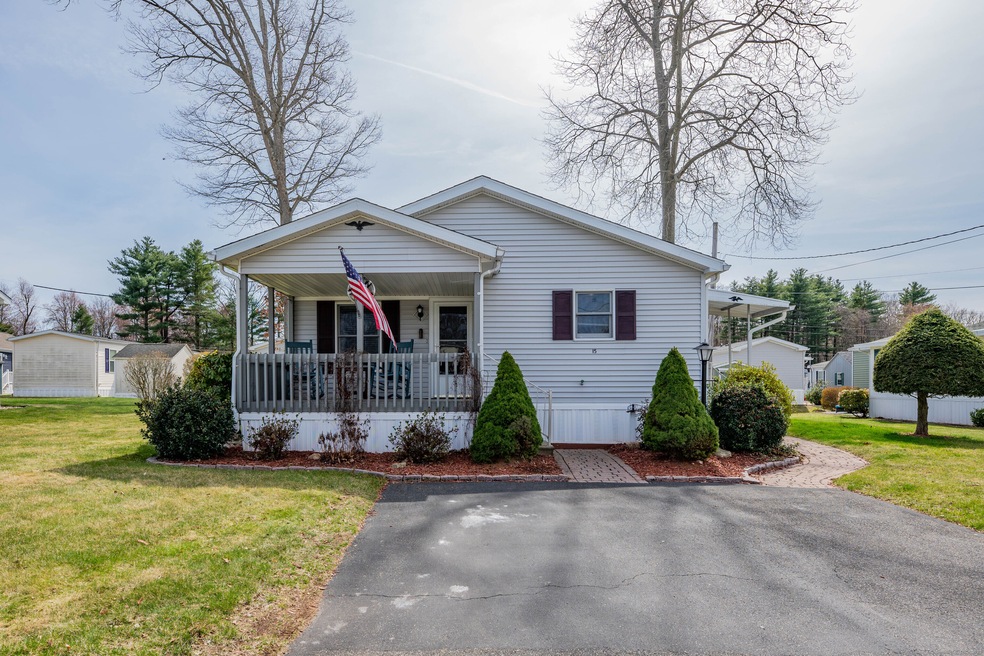
Highlights
- Clubhouse
- Thermal Windows
- Baseboard Heating
- Ranch Style House
- Central Air
- Storm Doors
About This Home
As of June 2025Welcome to 15 Oak Road, nestled in a desirable 55+ community in Southington. This inviting home offers comfortable one-level living with a functional open layout. The bright and spacious eat-in kitchen features ample cabinetry and large windows that fill the space with natural light. Just off the kitchen, the cozy living area provides a relaxing space to unwind or entertain. Enjoy the ease of everyday living with a dedicated dining nook, generous storage, and a large outdoor storage shed-perfect for seasonal items or tools. Step outside to a charming front porch, ideal for morning coffee or evening chats with neighbors. Located in a safe, well-kept neighborhood with access to community amenities and close to local shopping, restaurants, and highways for added convenience. Don't miss the opportunity to enjoy low-maintenance living in a peaceful and friendly setting.
Property Details
Home Type
- Mobile/Manufactured
Est. Annual Taxes
- $1,991
Year Built
- Built in 1989
HOA Fees
- $589 Monthly HOA Fees
Home Design
- Ranch Style House
- Slab Foundation
- Shingle Roof
- Vinyl Siding
- Pre-Fab Construction
Interior Spaces
- 1,258 Sq Ft Home
- Thermal Windows
- Storm Doors
Kitchen
- Electric Range
- Range Hood
- Microwave
- Dishwasher
- Disposal
Bedrooms and Bathrooms
- 2 Bedrooms
- 2 Full Bathrooms
Laundry
- Laundry on main level
- Electric Dryer
- Washer
Parking
- 2 Parking Spaces
- Driveway
Utilities
- Central Air
- Baseboard Heating
- 60+ Gallon Tank
Listing and Financial Details
- Assessor Parcel Number 2349879
Community Details
Overview
- Association fees include club house, grounds maintenance, snow removal, water, sewer, property management
Amenities
- Clubhouse
Similar Homes in Southington, CT
Home Values in the Area
Average Home Value in this Area
Property History
| Date | Event | Price | Change | Sq Ft Price |
|---|---|---|---|---|
| 06/12/2025 06/12/25 | Sold | $180,000 | 0.0% | $143 / Sq Ft |
| 04/15/2025 04/15/25 | Pending | -- | -- | -- |
| 04/04/2025 04/04/25 | For Sale | $180,000 | -0.6% | $143 / Sq Ft |
| 09/18/2024 09/18/24 | Sold | $181,000 | +3.4% | $144 / Sq Ft |
| 08/17/2024 08/17/24 | For Sale | $175,000 | -- | $139 / Sq Ft |
Tax History Compared to Growth
Agents Affiliated with this Home
-
G
Seller's Agent in 2025
Gary Brummett
eXp Realty
-
K
Buyer's Agent in 2025
Kimberly Lavery
Executive Real Estate
-
M
Seller's Agent in 2024
Marsha Penna
Coldwell Banker Premiere Realtor
Map
Source: SmartMLS
MLS Number: 24084587
APN: SOUT M:180 L:008 U:1015
- 8 Hemlock Rd
- 1 Stoughton Rd
- 30 Brookside Dr
- 4 Cedar Grove Rd
- 338 Town Line Rd
- 1 Brookside Dr
- 554 Spring St
- 1985 West St Unit 11
- 1985 West St Unit 9
- 1985 West St Unit 12
- 1985 West St Unit 10
- 519 Village St
- 147 Rethal St
- 515 Village St
- 581 Village St
- 595 Village St
- 575 Village St
- 603 Village St
- 568 Village St
- 217 Dunham St Unit TRLR 15
