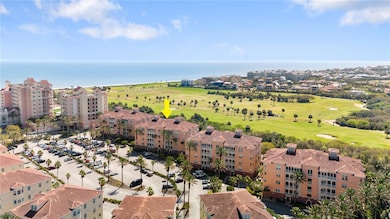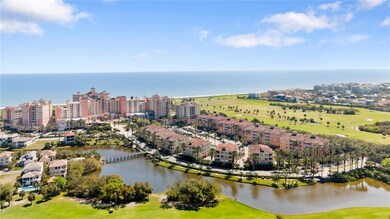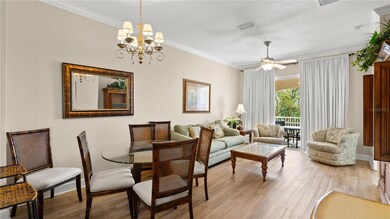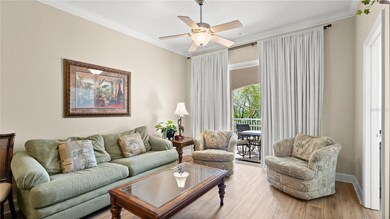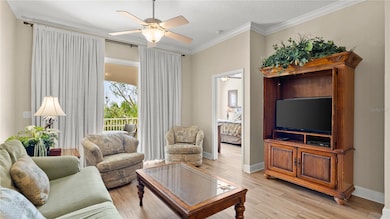The Villas at Hammock Beach 15 Ocean Crest Way Unit 1324 Palm Coast, FL 32137
Estimated payment $3,745/month
Highlights
- Golf Course Community
- Gated Community
- 0.67 Acre Lot
- Old Kings Elementary School Rated A-
- Golf Course View
- Open Floorplan
About This Home
Experience luxury coastal living in this beautiful 2-bedroom, 2-bathroom villa at Hammock Beach Resort. Fully furnished and turn-key, this stunning condo features brand-new luxury vinyl plank floors and a spacious balcony with plenty of room for seating, perfect for enjoying the breathtaking surroundings.
Convenience is key with under-building parking and an assigned storage locker. As a well-established property in the Hammock Beach Rental Program, this villa offers an excellent opportunity to generate income when not in use while also serving as a private retreat for friends and family.
With Hammock Beach Club Membership, members will have access to the resort’s world-class amenities. Residents can indulge in the Fantasy Pool Complex, relax at the luxury spa and fitness center, and enjoy activities such as tennis, pickleball, and marina access. Dining and entertainment options are abundant, and for golf enthusiasts, the championship Nicklaus Ocean Course and Watson Conservatory Course provide an unparalleled experience.
Whether you’re seeking a serene getaway or a smart investment, this Hammock Beach Resort villa is the perfect opportunity to own a piece of paradise.
Listing Agent
COASTAL GATEWAY REAL ESTATE GR Brokerage Phone: 888-977-1588 License #3013220 Listed on: 03/28/2025
Co-Listing Agent
COASTAL GATEWAY REAL ESTATE GR Brokerage Phone: 888-977-1588 License #3063166
Property Details
Home Type
- Condominium
Est. Annual Taxes
- $4,152
Year Built
- Built in 2005
HOA Fees
- $896 Monthly HOA Fees
Property Views
- Woods
Home Design
- Entry on the 2nd floor
- Slab Foundation
- Tile Roof
- Block Exterior
- Stone Siding
Interior Spaces
- 1,264 Sq Ft Home
- 3-Story Property
- Open Floorplan
- Crown Molding
- High Ceiling
- Ceiling Fan
- Sliding Doors
- Family Room Off Kitchen
- Combination Dining and Living Room
Kitchen
- Range
- Microwave
- Dishwasher
- Stone Countertops
- Solid Wood Cabinet
- Disposal
Flooring
- Concrete
- Ceramic Tile
- Luxury Vinyl Tile
Bedrooms and Bathrooms
- 2 Bedrooms
- Primary Bedroom on Main
- Split Bedroom Floorplan
- Walk-In Closet
- 2 Full Bathrooms
- Bathtub With Separate Shower Stall
- Garden Bath
Laundry
- Laundry closet
- Dryer
- Washer
Parking
- Ground Level Parking
- Guest Parking
Outdoor Features
- Balcony
- Covered Patio or Porch
- Exterior Lighting
Schools
- Old Kings Elementary School
- Indian Trails Middle-Fc School
- Matanzas High School
Additional Features
- Reclaimed Water Irrigation System
- Northwest Facing Home
- Central Heating and Cooling System
Listing and Financial Details
- Visit Down Payment Resource Website
- Legal Lot and Block 1324 / 00130
- Assessor Parcel Number 04-11-31-3605-00130-1324
- $110 per year additional tax assessments
Community Details
Overview
- Association fees include 24-Hour Guard, cable TV, common area taxes, escrow reserves fund, insurance, internet, maintenance structure, ground maintenance, maintenance, management, pest control, private road, security, trash
- $1,167 Other Monthly Fees
- Tomoka Property Management Association, Phone Number (386) 387-2010
- Hammock Beach Villas Subdivision
- Association Owns Recreation Facilities
- The community has rules related to building or community restrictions, deed restrictions, allowable golf cart usage in the community
Amenities
- Community Mailbox
Recreation
- Golf Course Community
Pet Policy
- Pets up to 101 lbs
- 2 Pets Allowed
Security
- Security Guard
- Gated Community
Map
About The Villas at Hammock Beach
Home Values in the Area
Average Home Value in this Area
Tax History
| Year | Tax Paid | Tax Assessment Tax Assessment Total Assessment is a certain percentage of the fair market value that is determined by local assessors to be the total taxable value of land and additions on the property. | Land | Improvement |
|---|---|---|---|---|
| 2024 | $3,818 | $384,822 | -- | $384,822 |
| 2023 | $3,818 | $205,017 | $0 | $0 |
| 2022 | $3,184 | $269,106 | $0 | $269,106 |
| 2021 | $2,577 | $169,435 | $0 | $169,435 |
| 2020 | $2,541 | $164,500 | $0 | $164,500 |
| 2019 | $2,504 | $159,700 | $0 | $159,700 |
| 2018 | $2,335 | $145,200 | $0 | $145,200 |
| 2017 | $2,607 | $161,300 | $0 | $0 |
| 2016 | $2,994 | $182,300 | $0 | $0 |
| 2015 | $2,953 | $182,300 | $0 | $0 |
| 2014 | $2,695 | $158,900 | $0 | $0 |
Property History
| Date | Event | Price | Change | Sq Ft Price |
|---|---|---|---|---|
| 03/28/2025 03/28/25 | For Sale | $474,000 | -- | $375 / Sq Ft |
Purchase History
| Date | Type | Sale Price | Title Company |
|---|---|---|---|
| Warranty Deed | $645,000 | Ginn Title Services Llc | |
| Warranty Deed | $550,000 | -- | |
| Condominium Deed | $359,300 | Commerce Title Company |
Mortgage History
| Date | Status | Loan Amount | Loan Type |
|---|---|---|---|
| Open | $580,500 | Fannie Mae Freddie Mac | |
| Previous Owner | $495,000 | Fannie Mae Freddie Mac | |
| Previous Owner | $287,200 | Purchase Money Mortgage |
Source: Stellar MLS
MLS Number: FC307980
APN: 04-11-31-3605-00130-1324
- 15 Ocean Crest Way Unit 1315
- 15 Ocean Crest Way Unit 1335
- 15 Ocean Crest Way Unit 1342
- 15 Ocean Crest Way Unit 1334
- 5 Ocean Crest Way Unit 1425
- 5 Ocean Crest Way Unit 1411
- 5 Ocean Crest Way Unit 1414
- 35 Ocean Crest Way Unit 1131
- 35 Ocean Crest Way Unit 1135
- 35 Ocean Crest Way Unit 1111
- 55 Ocean Crest Way Unit 911
- 200 Ocean Crest Dr Unit 655
- 200 Ocean Crest Dr Unit 606
- 200 Ocean Crest Dr Unit 646
- 200 Ocean Crest Dr Unit 722
- 200 Ocean Crest Dr Unit 641
- 200 Ocean Crest Dr Unit 718
- 200 Ocean Crest Dr Unit 813
- 200 Ocean Crest Dr Unit 1111
- 200 Ocean Crest Dr Unit 605
- 15 Ocean Crest Way
- 35 Ocean Crest Way Unit 1124
- 200 Ocean Crest Dr Unit 306
- 900 Cinnamon Beach Ln Unit ID1261621P
- 503 Cinnamon Beach Ln
- 508 Cinnamon Beach Ln
- 15 Sandpiper Ln
- 13 Cleveland Ct Unit ID1261600P
- 85 Comanche Ct Unit ID1261625P
- 40 Comanche Ct
- 129 Cimmaron Dr Unit ID1261597P
- 58 Comanche Ct Unit ID1261614P
- 31 Comanche Ct
- 27 Malacompra Rd
- 3 Cherokee Ct W Unit ID1261596P
- 17 Mahoe Dr S
- 5 Crossgate Ct W
- 4 Susan Place Unit ID1261606P
- 16 Cedarwood Ct
- 16 Cedarwood Ct Unit ID1261605P

