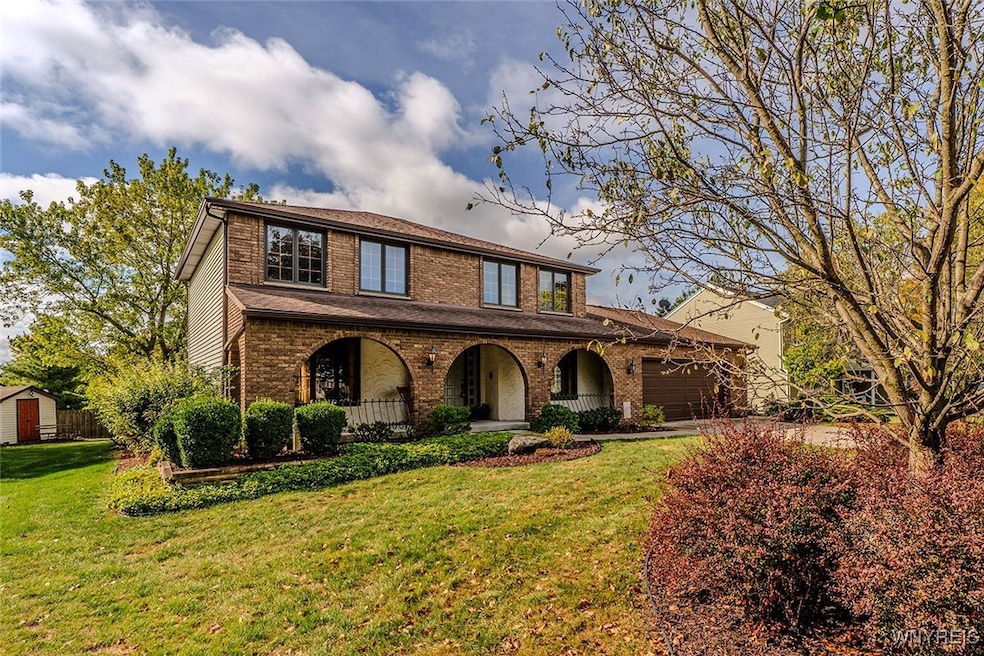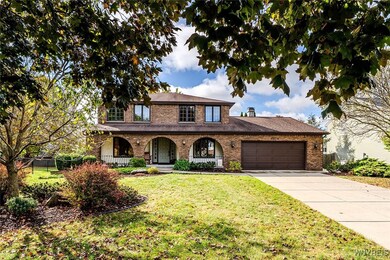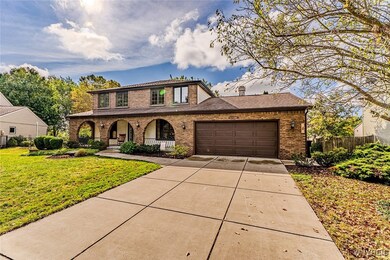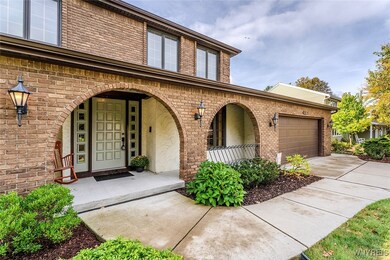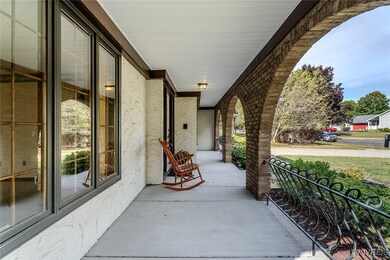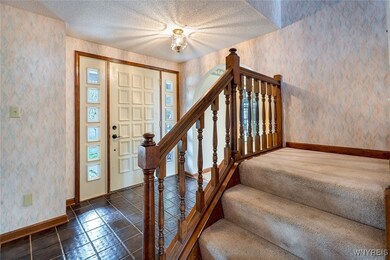15 Old Orchard Common Lancaster, NY 14086
Estimated payment $2,682/month
Highlights
- Private Pool
- Deck
- Transitional Architecture
- Lancaster High School Rated A-
- Recreation Room
- 1 Fireplace
About This Home
Endless possibilities in Lancaster! Convenient location is just minutes from Transit Rd, thruway, airport and many wonderful shops and restaurants. Almost 2800 sq ft! Great floor plan which includes a 1st floor Den (or 5th bed), formal Living and Dining Rooms. Large, eat-in Kitchen adjacent to massive Family Room with wood beamed ceiling and stone fireplace. 4 beds up including primary w/ensuite bath. Updates include: roof (2016), new concrete drive and front porch (2020), refrigerator (2024), new water line from street to house (2020). Workshop/Hobby Room with vacuum filtration. Bring your dreams to this spacious house and make it your home. Sold as-is. Square footage of home is figured from building blueprints. Offers, if any, are due by Tues, 9/30/25 at 2:00 pm.
Listing Agent
Listing by Chubb-Aubrey Leonard Real Estate Brokerage Phone: 716-652-5758 License #30KI0830797 Listed on: 09/25/2025
Home Details
Home Type
- Single Family
Est. Annual Taxes
- $7,025
Year Built
- Built in 1979
Lot Details
- 9,591 Sq Ft Lot
- Lot Dimensions are 67x142
- Cul-De-Sac
- Pie Shaped Lot
Parking
- 2.5 Car Attached Garage
- Driveway
Home Design
- Transitional Architecture
- Mediterranean Architecture
- Brick Exterior Construction
- Poured Concrete
- Vinyl Siding
- Stucco
Interior Spaces
- 2,797 Sq Ft Home
- 2-Story Property
- Central Vacuum
- Woodwork
- Ceiling Fan
- 1 Fireplace
- French Doors
- Entrance Foyer
- Family Room
- Separate Formal Living Room
- Formal Dining Room
- Den
- Recreation Room
- Workshop
Kitchen
- Eat-In Kitchen
- Double Oven
- Electric Cooktop
- Microwave
- Dishwasher
Flooring
- Laminate
- Ceramic Tile
- Vinyl
Bedrooms and Bathrooms
- 4 Bedrooms
Laundry
- Laundry Room
- Laundry on main level
- Dryer
- Washer
Finished Basement
- Basement Fills Entire Space Under The House
- Sump Pump
Outdoor Features
- Private Pool
- Deck
- Porch
Utilities
- Forced Air Heating and Cooling System
- Heating System Uses Gas
- Gas Water Heater
Listing and Financial Details
- Assessor Parcel Number 145289-093-140-0001-060-000
Map
Home Values in the Area
Average Home Value in this Area
Tax History
| Year | Tax Paid | Tax Assessment Tax Assessment Total Assessment is a certain percentage of the fair market value that is determined by local assessors to be the total taxable value of land and additions on the property. | Land | Improvement |
|---|---|---|---|---|
| 2024 | $6,973 | $248,900 | $45,000 | $203,900 |
| 2023 | $6,949 | $248,900 | $45,000 | $203,900 |
| 2022 | $6,756 | $248,900 | $45,000 | $203,900 |
| 2021 | $6,673 | $248,900 | $45,000 | $203,900 |
| 2020 | $6,474 | $248,900 | $45,000 | $203,900 |
| 2019 | $5,445 | $200,000 | $35,000 | $165,000 |
| 2018 | $5,623 | $200,000 | $35,000 | $165,000 |
| 2017 | $3,044 | $200,000 | $35,000 | $165,000 |
| 2016 | $5,468 | $200,000 | $35,000 | $165,000 |
| 2015 | -- | $200,000 | $35,000 | $165,000 |
| 2014 | -- | $200,000 | $35,000 | $165,000 |
Property History
| Date | Event | Price | List to Sale | Price per Sq Ft |
|---|---|---|---|---|
| 10/01/2025 10/01/25 | Pending | -- | -- | -- |
| 09/25/2025 09/25/25 | For Sale | $399,900 | -- | $143 / Sq Ft |
Source: Western New York Real Estate Information Services (WNYREIS)
MLS Number: B1639329
APN: 145289-093-140-0001-060-000
- 196 Wayside Dr
- 88 Colony St
- 169 Warner Rd Unit 167
- 5232 Genesee St
- 35 Lindan Dr
- 5174 Genesee St
- 175 Argus Dr
- V/L Rehm Rd
- 435 Columbia Ave
- 31 Albert St
- 29 Lee St
- 90 Cloverleaf Dr Unit 2
- 140 Cloverleaf Dr Unit 1
- 70 Cloverleaf Dr Unit 1
- 140 Cloverleaf Dr Unit 2
- 90 Cloverleaf Dr Unit 1
- 153 Argus Dr
- Winston 3-Unit Plan at Midtown Townhomes
- Winston 2-Unit Plan at Midtown Townhomes
- 117 Albert St
