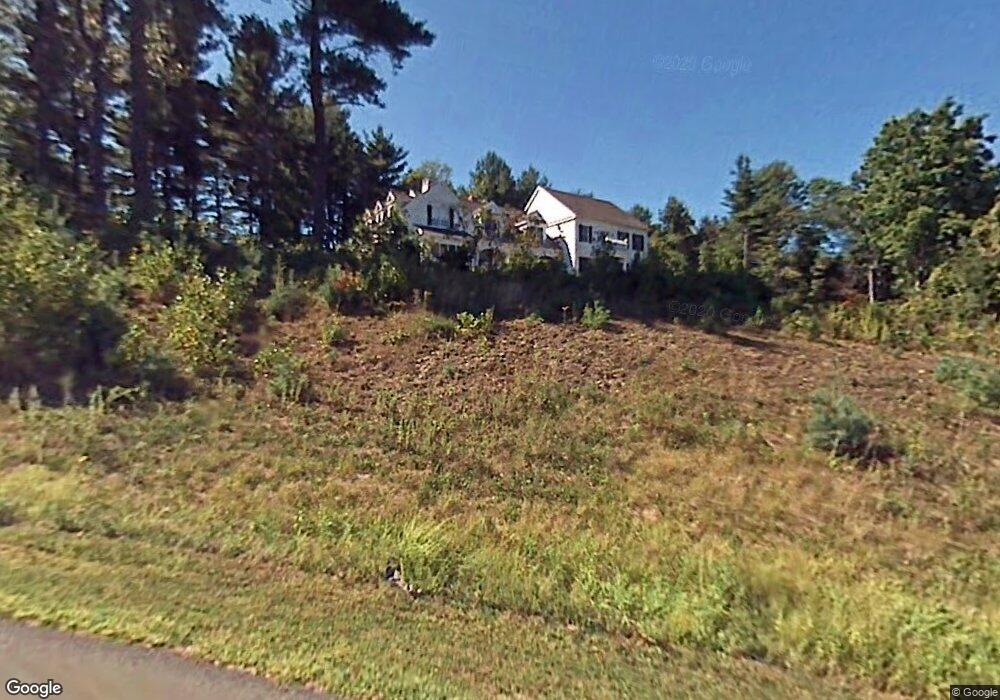15 Old Orchard Rd West Granby, CT 06090
Estimated Value: $1,131,000 - $1,163,000
5
Beds
4
Baths
4,388
Sq Ft
$262/Sq Ft
Est. Value
About This Home
This home is located at 15 Old Orchard Rd, West Granby, CT 06090 and is currently estimated at $1,150,409, approximately $262 per square foot. 15 Old Orchard Rd is a home located in Hartford County with nearby schools including Kelly Lane Primary School, Granby Memorial Middle School, and Granby Memorial High School.
Ownership History
Date
Name
Owned For
Owner Type
Purchase Details
Closed on
Sep 27, 2002
Sold by
Mountain Brk Farm Llc
Bought by
Sogliuzzo Eugene and Sogliuzzo Anna
Current Estimated Value
Home Financials for this Owner
Home Financials are based on the most recent Mortgage that was taken out on this home.
Original Mortgage
$640,000
Outstanding Balance
$230,739
Interest Rate
4.25%
Estimated Equity
$919,670
Create a Home Valuation Report for This Property
The Home Valuation Report is an in-depth analysis detailing your home's value as well as a comparison with similar homes in the area
Home Values in the Area
Average Home Value in this Area
Purchase History
| Date | Buyer | Sale Price | Title Company |
|---|---|---|---|
| Sogliuzzo Eugene | $204,000 | -- | |
| Sogliuzzo Eugene | $204,000 | -- |
Source: Public Records
Mortgage History
| Date | Status | Borrower | Loan Amount |
|---|---|---|---|
| Open | Sogliuzzo Eugene | $110,000 | |
| Closed | Sogliuzzo Eugene | $90,000 | |
| Open | Sogliuzzo Eugene | $640,000 | |
| Closed | Sogliuzzo Eugene | $640,000 |
Source: Public Records
Tax History Compared to Growth
Tax History
| Year | Tax Paid | Tax Assessment Tax Assessment Total Assessment is a certain percentage of the fair market value that is determined by local assessors to be the total taxable value of land and additions on the property. | Land | Improvement |
|---|---|---|---|---|
| 2025 | $19,416 | $567,560 | $110,530 | $457,030 |
| 2024 | $18,803 | $567,560 | $110,530 | $457,030 |
| 2023 | $18,099 | $567,560 | $110,530 | $457,030 |
| 2022 | $17,243 | $431,300 | $96,140 | $335,160 |
| 2021 | $17,084 | $431,300 | $96,140 | $335,160 |
| 2020 | $17,084 | $431,300 | $96,140 | $335,160 |
| 2019 | $17,084 | $431,300 | $96,140 | $335,160 |
| 2018 | $16,687 | $431,300 | $96,140 | $335,160 |
| 2017 | $17,187 | $453,000 | $96,140 | $356,860 |
| 2016 | $16,734 | $453,000 | $96,140 | $356,860 |
| 2015 | $16,408 | $453,000 | $96,140 | $356,860 |
| 2014 | $16,091 | $453,000 | $96,140 | $356,860 |
Source: Public Records
Map
Nearby Homes
- 9 Old Orchard Rd
- 17 Old Orchard Rd
- 16 Old Orchard Rd
- 5 Old Orchard Rd
- 8 Old Orchard Rd
- 12 Old Orchard Rd
- 12 Olde Orchard Rd
- 12 Long Lott Rd
- 10 Long Lott Rd
- 8 Long Lott Rd
- 4 Old Orchard Rd
- 6 Long Lott Rd
- 46 Barkhamsted Rd
- 1 Old Orchard Rd
- 72 Barkhamsted Rd
- 4 Long Lott Rd
- 2 Old Orchard Rd
- 5 Long Lott Rd
- 55 Barkhamsted Rd
- 61 Barkhamsted Rd
