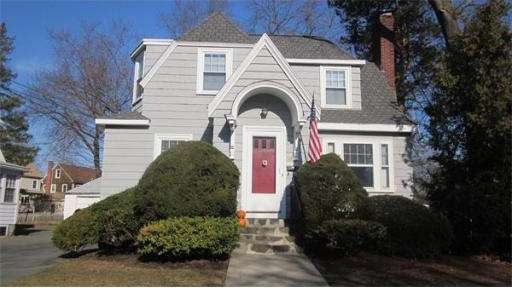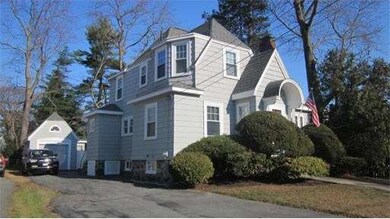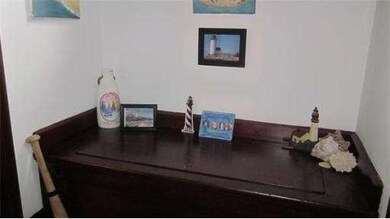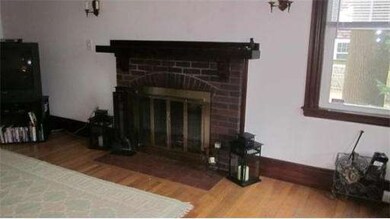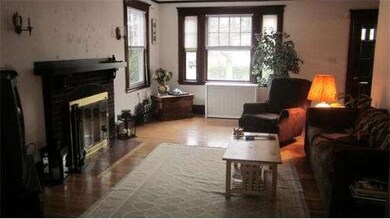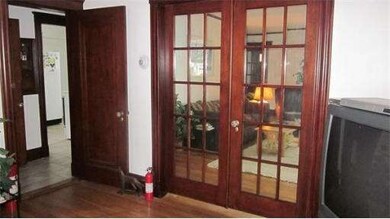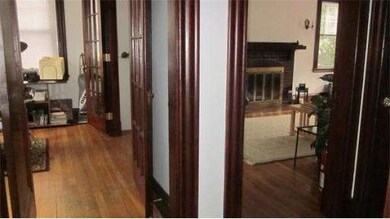
15 Orchard Rd Swampscott, MA 01907
About This Home
As of June 2019Mostly newer Harvey replacement windows. Roof in 2002. Burham boiler and hot water tank in 2001. Exterior freshly painted. Close to Stanley school. A wonderful example of a classic colonial with exceptional period details. High ceilings on both living levels as well as full basement. Front entrance hall with coat closet and window seat. Fireplaced living room leads to back family room or office. Nice kitchen layout and private 1/2 bath. Exit to back yard from kitchen. Wide stairway to upper level. Fireplaced master bedroom with large triple closet. Two other nicely sized bedrooms also with great closet space. Scuttle to large stand up attic. Exceptionally sized private back yard with storage shed and one car garage with electric heat and older unused bath. Garage could be a nice studio or home office. Backyard access from basement. A great family home.
Home Details
Home Type
Single Family
Est. Annual Taxes
$9,595
Year Built
1910
Lot Details
0
Listing Details
- Lot Description: Paved Drive, Fenced/Enclosed, Level
- Special Features: None
- Property Sub Type: Detached
- Year Built: 1910
Interior Features
- Has Basement: Yes
- Fireplaces: 2
- Number of Rooms: 7
- Amenities: Public Transportation, Shopping, Tennis Court, Park, Walk/Jog Trails, Golf Course, Medical Facility, Bike Path, House of Worship, Marina, Private School, Public School, T-Station, University
- Electric: Circuit Breakers
- Energy: Insulated Windows, Storm Windows
- Flooring: Tile, Hardwood
- Interior Amenities: Security System, Cable Available, French Doors
- Basement: Full, Walk Out, Interior Access, Concrete Floor
- Bedroom 2: Second Floor
- Bedroom 3: Second Floor
- Bathroom #1: First Floor
- Bathroom #2: Second Floor
- Kitchen: First Floor
- Laundry Room: Basement
- Living Room: First Floor
- Master Bedroom: Second Floor
- Master Bedroom Description: Fireplace, Closet, Flooring - Hardwood
- Dining Room: First Floor
- Family Room: First Floor
Exterior Features
- Construction: Frame
- Exterior: Shingles, Wood
- Exterior Features: Gutters, Professional Landscaping, Screens, Fenced Yard
- Foundation: Fieldstone
Garage/Parking
- Garage Parking: Detached, Storage, Side Entry
- Garage Spaces: 1
- Parking: Off-Street, Paved Driveway
- Parking Spaces: 4
Utilities
- Heat Zones: 1
- Hot Water: Tank
Condo/Co-op/Association
- HOA: No
Ownership History
Purchase Details
Home Financials for this Owner
Home Financials are based on the most recent Mortgage that was taken out on this home.Purchase Details
Purchase Details
Home Financials for this Owner
Home Financials are based on the most recent Mortgage that was taken out on this home.Similar Homes in the area
Home Values in the Area
Average Home Value in this Area
Purchase History
| Date | Type | Sale Price | Title Company |
|---|---|---|---|
| Not Resolvable | $620,000 | -- | |
| Deed | -- | -- | |
| Deed | -- | -- | |
| Not Resolvable | $439,000 | -- |
Mortgage History
| Date | Status | Loan Amount | Loan Type |
|---|---|---|---|
| Open | $125,000 | Stand Alone Refi Refinance Of Original Loan | |
| Open | $493,000 | Stand Alone Refi Refinance Of Original Loan | |
| Closed | $495,000 | Stand Alone Refi Refinance Of Original Loan | |
| Closed | $496,000 | New Conventional | |
| Previous Owner | $338,000 | Unknown | |
| Previous Owner | $341,500 | Stand Alone Refi Refinance Of Original Loan | |
| Previous Owner | $349,000 | Stand Alone Refi Refinance Of Original Loan | |
| Previous Owner | $351,200 | New Conventional |
Property History
| Date | Event | Price | Change | Sq Ft Price |
|---|---|---|---|---|
| 06/27/2019 06/27/19 | Sold | $620,000 | +3.4% | $380 / Sq Ft |
| 04/30/2019 04/30/19 | Pending | -- | -- | -- |
| 04/23/2019 04/23/19 | For Sale | $599,900 | +36.7% | $368 / Sq Ft |
| 04/25/2014 04/25/14 | Sold | $439,000 | 0.0% | $269 / Sq Ft |
| 04/13/2014 04/13/14 | Pending | -- | -- | -- |
| 03/13/2014 03/13/14 | Off Market | $439,000 | -- | -- |
| 03/03/2014 03/03/14 | Price Changed | $454,900 | -2.2% | $279 / Sq Ft |
| 01/27/2014 01/27/14 | Price Changed | $464,900 | -1.1% | $285 / Sq Ft |
| 12/03/2013 12/03/13 | For Sale | $469,900 | -- | $288 / Sq Ft |
Tax History Compared to Growth
Tax History
| Year | Tax Paid | Tax Assessment Tax Assessment Total Assessment is a certain percentage of the fair market value that is determined by local assessors to be the total taxable value of land and additions on the property. | Land | Improvement |
|---|---|---|---|---|
| 2025 | $9,595 | $836,500 | $383,500 | $453,000 |
| 2024 | $9,303 | $809,700 | $364,800 | $444,900 |
| 2023 | $8,577 | $730,600 | $327,400 | $403,200 |
| 2022 | $7,987 | $622,500 | $280,600 | $341,900 |
| 2021 | $7,531 | $545,700 | $261,900 | $283,800 |
| 2020 | $7,344 | $513,600 | $233,800 | $279,800 |
| 2019 | $7,453 | $490,300 | $210,500 | $279,800 |
| 2018 | $7,224 | $451,500 | $191,800 | $259,700 |
| 2017 | $7,317 | $419,300 | $179,600 | $239,700 |
| 2016 | $7,266 | $419,300 | $179,600 | $239,700 |
| 2015 | $7,191 | $419,300 | $179,600 | $239,700 |
| 2014 | $5,859 | $313,300 | $149,700 | $163,600 |
Agents Affiliated with this Home
-
M
Seller's Agent in 2019
Melissa Weinand
William Raveis R.E. & Home Services
(781) 254-8669
80 in this area
242 Total Sales
-

Buyer's Agent in 2019
Shari McGuirk
Sagan Harborside Sotheby's International Realty
(781) 589-7720
17 in this area
74 Total Sales
-

Seller's Agent in 2014
Mitch Levine
RE/MAX
(781) 883-6460
11 in this area
37 Total Sales
-

Buyer's Agent in 2014
Linda Hayes
William Raveis R.E. & Home Services
(781) 605-8805
35 in this area
90 Total Sales
Map
Source: MLS Property Information Network (MLS PIN)
MLS Number: 71613357
APN: SWAM-000022-000024
- 2 Palmer Ave
- 69 Atlantic Ave
- 170 Atlantic Ave
- 455 Puritan Rd
- 228 Atlantic Ave
- 237 Atlantic Ave
- 20 Eulow St
- 68 Walnut Rd
- 18 Winthrop Ave
- 5 Winthrop Ave
- 335 Puritan Rd
- 26 Parsons Dr
- 35 Littles Point Rd Unit S101
- 35 Littles Point Rd Unit S201
- 26 Sherwood Rd
- 21 Bay View Dr
- 406 Paradise Rd Unit 2P
- 179 Beach Bluff Ave
- 251 Puritan Rd
- 31 Cedar Hill Terrace
