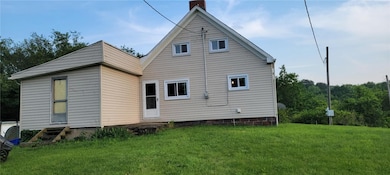15 Overbrook Ln Mc Donald, PA 15057
Estimated payment $2,098/month
Highlights
- 10 Acre Lot
- Forced Air Heating and Cooling System
- Walk-Up Access
- Cape Cod Architecture
- 1 Car Garage
- Vinyl Flooring
About This Home
Nestled in the heart of Cecil Township, this stunning 10-acre wooded property offers the perfect blend of privacy, natural beauty, and endless potential. Tucked away down a private drive, the land provides a peaceful, secluded setting ideal for building your dream home, creating a weekend retreat, or simply enjoying the serenity of nature. Towering trees, rolling terrain, and abundant wildlife surround you, offering a true escape from the everyday hustle. Located in a desirable area with convenient access to major routes, the Montour Trail and Cecil Park, this rare opportunity combines tranquility with practicality. Whether you're envisioning a custom estate or an outdoor paradise, this unique property is a must-see.
Home Details
Home Type
- Single Family
Est. Annual Taxes
- $4,577
Year Built
- Built in 1923
Lot Details
- 10 Acre Lot
Parking
- 1 Car Garage
Home Design
- Cape Cod Architecture
- Asphalt Roof
- Vinyl Siding
Interior Spaces
- 1.5-Story Property
- Unfinished Basement
- Walk-Up Access
Flooring
- Laminate
- Vinyl
Bedrooms and Bathrooms
- 3 Bedrooms
- 1 Full Bathroom
Utilities
- Forced Air Heating and Cooling System
- Heating System Uses Oil
- Septic Tank
Map
Home Values in the Area
Average Home Value in this Area
Property History
| Date | Event | Price | Change | Sq Ft Price |
|---|---|---|---|---|
| 08/07/2025 08/07/25 | Price Changed | $325,000 | -3.0% | -- |
| 07/15/2025 07/15/25 | Price Changed | $335,000 | -4.3% | -- |
| 06/18/2025 06/18/25 | For Sale | $350,000 | -- | -- |
Source: West Penn Multi-List
MLS Number: 1706600
APN: 140-005-00-00-0031-00
- 304 Slatemore Dr
- 0 Cumer Rd Unit 1709773
- 0 Ciaffoni Rd
- 77 Ridgewood Dr
- 79 Ridgewood Dr
- 14 Thornwood Dr
- 804 Redwood Dr
- 20 Ridgewood Dr
- 59 Ridgewood Dr
- Lot 18 Ridgewood Dr
- 55 Ridgewood Dr
- 53 Ridgewood Dr
- 1746 Pennsylvania 980
- 86 Southview Rd
- 416 Coleman Rd
- 15 Brookside Dr
- 540 Coleman Rd
- 140 Black Oak Ln
- 134 Black Oak Ln
- 182 Markwood Dr
- 535 Swihart Rd
- Lot 24 & 25 Millers Run Rd
- 36 Sunnycrest Dr Unit Patio style half duples
- 24 Birch Way
- 1000 Meadow Ln
- 422 Eagle Pointe Dr
- 1422 Eagle Pointe Dr Unit 1422
- 103 W Lincoln Ave
- 101 E Lincoln Ave Unit 3
- 202 Ketchum Dr
- 107 Fairway Landings Dr
- 435 Highfield Ave
- 446 Crosby Dr
- 519 Euclid Ave Unit 2nd floor
- 333 W Pike St Unit 2
- 219 Greenside Ave
- 1400 Main St
- 107 Main St Unit . #2
- 131 N Jefferson Ave
- 121 W Pike St Unit 121 Apartment B







