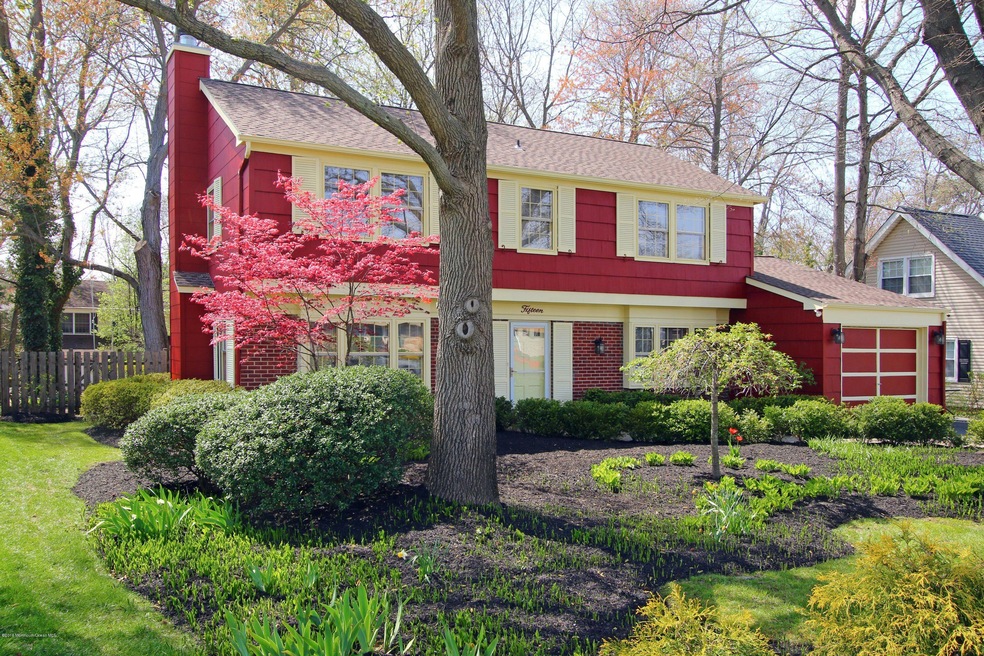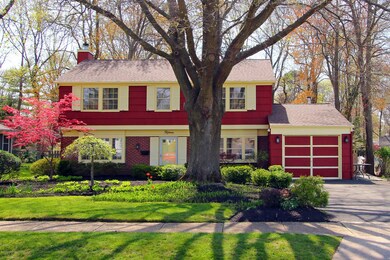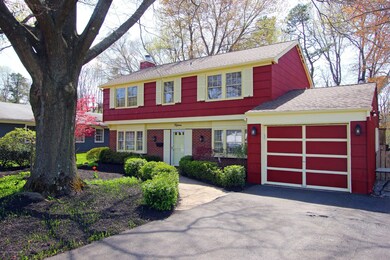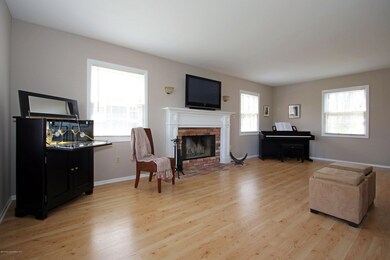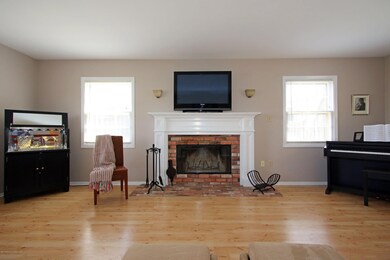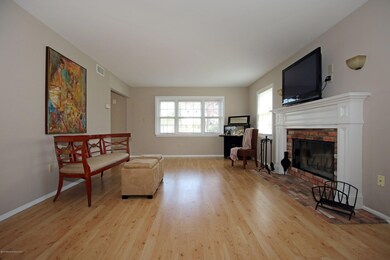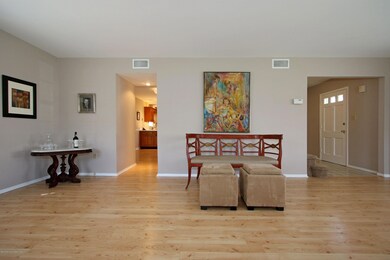
15 Overlea Ln Matawan, NJ 07747
Highlights
- Bay View
- Colonial Architecture
- Sun or Florida Room
- Matawan Reg High School Rated A-
- Wood Flooring
- No HOA
About This Home
As of October 2019Run don't walk to this lovingly maintained 4 bedroom Strathmore Colonial situated on a deep, treed and landscaped lot. The first floor of this charming home features a large eat-in kitchen, formal dining room, and spacious living room with woodburning fireplace. The second floor features 4 bedrooms, a full bath and full master bath. Large enclosed seasonal porch overlooks spacious, fenced and landscaped backyard. When a storm hits, there are no worries - this great home is complete with a propane generator! Located in a great location close to shopping and dining. It's also a commuters dream! Just minutes to train and bus service. Room sizes are approximate. Matawan mailing address.
Last Agent to Sell the Property
Heritage House Sotheby's International Realty License #0680454 Listed on: 04/22/2016

Home Details
Home Type
- Single Family
Est. Annual Taxes
- $8,916
Year Built
- Built in 1961
Lot Details
- Lot Dimensions are 72 x 131
- Fenced
- Sprinkler System
- Landscaped with Trees
Parking
- 1 Car Direct Access Garage
- Driveway
Home Design
- Colonial Architecture
- Brick Exterior Construction
- Shingle Roof
- Cedar Shake Siding
- Shake Siding
Interior Spaces
- 2-Story Property
- Built-In Features
- Ceiling Fan
- Wood Burning Fireplace
- Window Treatments
- Bay Window
- Window Screens
- Living Room
- Dining Room
- Sun or Florida Room
- Bay Views
- Pull Down Stairs to Attic
Kitchen
- Breakfast Bar
- Stove
- Dishwasher
Flooring
- Wood
- Wall to Wall Carpet
- Laminate
- Ceramic Tile
Bedrooms and Bathrooms
- 4 Bedrooms
- Primary bedroom located on second floor
- Primary Bathroom is a Full Bathroom
- Primary Bathroom Bathtub Only
Laundry
- Dryer
- Washer
Outdoor Features
- Enclosed patio or porch
- Exterior Lighting
- Shed
- Storage Shed
- Play Equipment
Schools
- Strathmore Elementary School
- Matawan Avenue Middle School
- Matawan Reg High School
Utilities
- Zoned Heating and Cooling System
- Heating System Uses Natural Gas
- Radiant Heating System
- Natural Gas Water Heater
Community Details
- No Home Owners Association
Listing and Financial Details
- Assessor Parcel Number 01-00095-0000-00004
Ownership History
Purchase Details
Home Financials for this Owner
Home Financials are based on the most recent Mortgage that was taken out on this home.Purchase Details
Home Financials for this Owner
Home Financials are based on the most recent Mortgage that was taken out on this home.Purchase Details
Home Financials for this Owner
Home Financials are based on the most recent Mortgage that was taken out on this home.Purchase Details
Purchase Details
Home Financials for this Owner
Home Financials are based on the most recent Mortgage that was taken out on this home.Similar Homes in Matawan, NJ
Home Values in the Area
Average Home Value in this Area
Purchase History
| Date | Type | Sale Price | Title Company |
|---|---|---|---|
| Deed | $370,000 | Fidelity National Ttl Ins Co | |
| Deed | -- | -- | |
| Bargain Sale Deed | $355,000 | Chicago Title Insurance Co | |
| Interfamily Deed Transfer | -- | None Available | |
| Deed | $362,500 | None Available |
Mortgage History
| Date | Status | Loan Amount | Loan Type |
|---|---|---|---|
| Open | $405,000 | New Conventional | |
| Closed | $356,125 | FHA | |
| Previous Owner | $341,910 | No Value Available | |
| Previous Owner | -- | No Value Available | |
| Previous Owner | $341,910 | New Conventional | |
| Previous Owner | $284,000 | New Conventional | |
| Previous Owner | $289,600 | Unknown |
Property History
| Date | Event | Price | Change | Sq Ft Price |
|---|---|---|---|---|
| 10/28/2019 10/28/19 | Sold | $370,000 | -2.6% | $199 / Sq Ft |
| 06/24/2016 06/24/16 | Sold | $379,900 | -- | $204 / Sq Ft |
Tax History Compared to Growth
Tax History
| Year | Tax Paid | Tax Assessment Tax Assessment Total Assessment is a certain percentage of the fair market value that is determined by local assessors to be the total taxable value of land and additions on the property. | Land | Improvement |
|---|---|---|---|---|
| 2024 | $10,911 | $562,900 | $345,400 | $217,500 |
| 2023 | $10,911 | $510,100 | $299,400 | $210,700 |
| 2022 | $10,493 | $433,000 | $232,400 | $200,600 |
| 2021 | $10,493 | $388,200 | $209,800 | $178,400 |
| 2020 | $10,685 | $393,700 | $219,300 | $174,400 |
| 2019 | $10,600 | $379,400 | $206,000 | $173,400 |
| 2018 | $10,122 | $363,200 | $197,900 | $165,300 |
| 2017 | $9,596 | $349,200 | $178,900 | $170,300 |
| 2016 | $8,931 | $339,200 | $173,200 | $166,000 |
| 2015 | $9,370 | $341,600 | $179,900 | $161,700 |
| 2014 | $8,928 | $331,900 | $171,300 | $160,600 |
Agents Affiliated with this Home
-

Seller's Agent in 2019
Frank Fortino
C21/ Mack Morris Iris Lurie
(732) 995-9914
2 in this area
61 Total Sales
-
C
Buyer's Agent in 2019
Cathy Chaudemanche
Keller Williams Elite
(732) 616-6700
58 Total Sales
-
P
Seller's Agent in 2016
Patricia Lipert
Heritage House Sotheby's International Realty
(732) 615-9898
Map
Source: MOREMLS (Monmouth Ocean Regional REALTORS®)
MLS Number: 21615811
APN: 01-00095-0000-00004
- 221 Lloyd Rd
- 207 Lloyd Rd
- 244 Lloyd Rd
- 47 Fayette Ln
- 30 Oxford Ln
- 2 Independence Dr
- 18 Linda Cir
- 34 Balmoral Ct
- 68 Bradford Ct
- 3 Magnolia Ct
- 86 Bradford Ct
- 223 Perth Hill Ct Unit 223
- 104 Dundee Ct
- 49 W Aspen Way
- 208 Haverford Ct
- 109 Dundee Ct
- 160 Freneau Ave
- 56 W Aspen Way
- 277 Gloucester Ct
- 293 Gloucester Ct
