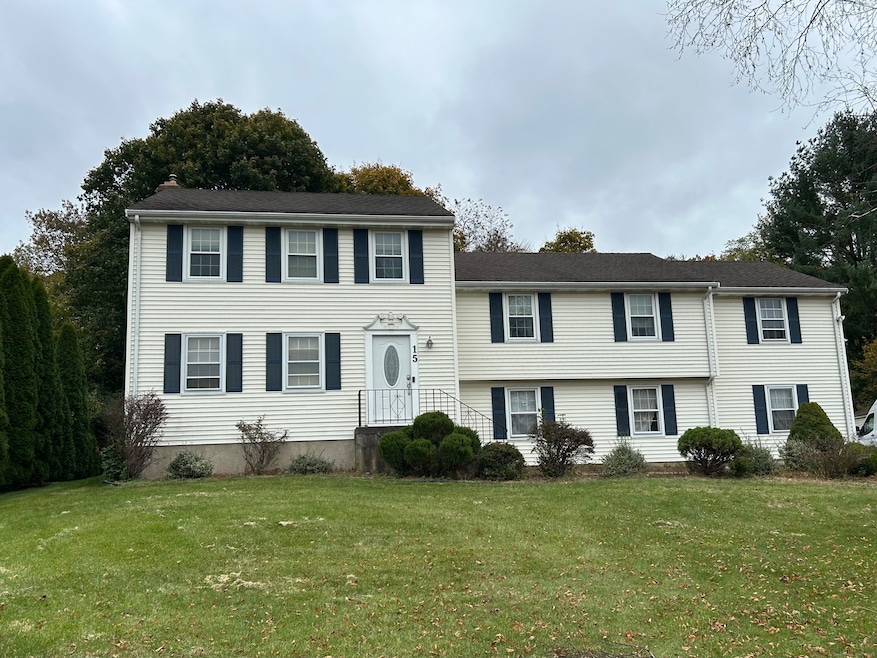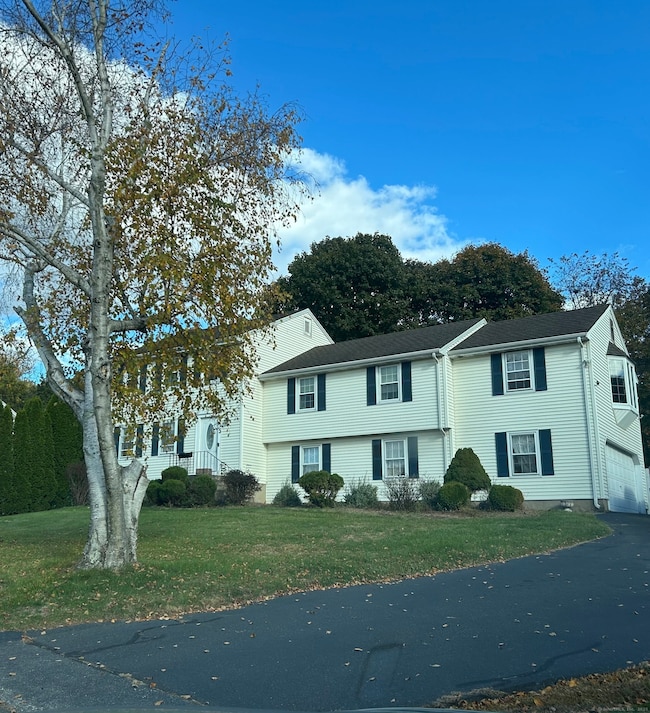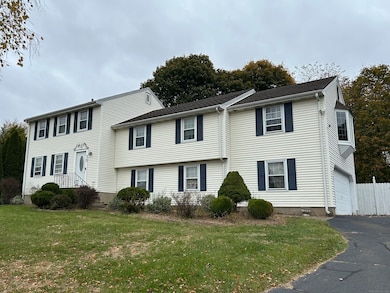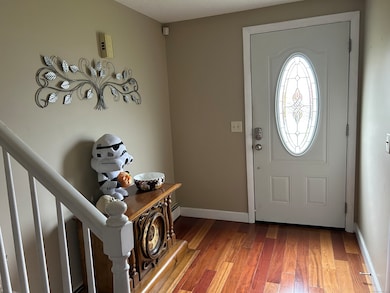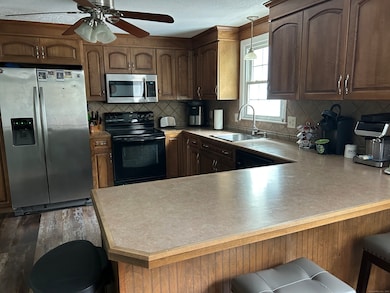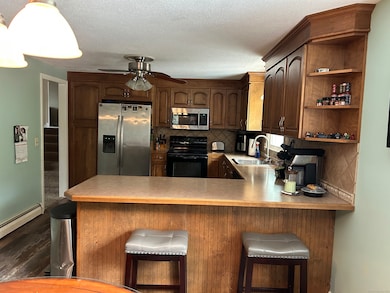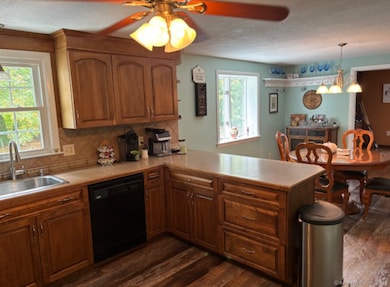15 Oxford Ln Cromwell, CT 06416
Estimated payment $3,840/month
Highlights
- Above Ground Pool
- Colonial Architecture
- Vaulted Ceiling
- Cromwell High School Rated 9+
- Deck
- Partially Wooded Lot
About This Home
Welcome to your sprawling dream home! This COL/Split style layout is in sought after Chelsea Estates. This property has great curb appeal with a side entry garage and a landscaped property line for optimal privacy. The minute you step inside you will be swept away by the abundance of space. This house offers a perfect blend of comfort and spaciousness spanning 4 bedrooms & 2.5 baths. The kitchen serves as the heart of the home w/a breakfast bar, new flooring and fully applianced kitchen for effortless meal prep. Adjacent is the formal dining room with floor to ceiling built ins, and is currently being used as a pool room, which can easily be changed back. The living room offers a meeting place to relax with family and friends. One level lower is the oversized family room with crown molding and a Gas fireplace. The multi-level Master bedroom has a vaulted, beamed ceiling with a skylight, transom window and full bath. The heated sunroom offers additional space for entertaining inside or out. Steps away you can grill up dinner and entertain guests on this expansive wood deck bordering the 24' pool. The room with the walkout to the adjoining garage is great for storage space and makes for easy access in and out. In addition, there is a separate full size garage used for storage space detached from the house. Possible for an IN-LAW apt. in 2 areas. A newer furnace was replaced within the last 4 years. The best stories begin at home...let yours start here!
Listing Agent
Agnelli Real Estate Brokerage Phone: (860) 930-5454 License #RES.0758251 Listed on: 10/31/2025
Home Details
Home Type
- Single Family
Est. Annual Taxes
- $9,074
Year Built
- Built in 1974
Lot Details
- 0.38 Acre Lot
- Sprinkler System
- Partially Wooded Lot
- Property is zoned R-15
Home Design
- Colonial Architecture
- Split Level Home
- Concrete Foundation
- Frame Construction
- Asphalt Shingled Roof
- Vinyl Siding
Interior Spaces
- 2,740 Sq Ft Home
- Crown Molding
- Vaulted Ceiling
- 1 Fireplace
- Thermal Windows
- Basement Fills Entire Space Under The House
Kitchen
- Electric Range
- Microwave
- Dishwasher
Bedrooms and Bathrooms
- 4 Bedrooms
Attic
- Pull Down Stairs to Attic
- Unfinished Attic
Parking
- 2 Car Garage
- Parking Deck
- Automatic Garage Door Opener
Eco-Friendly Details
- Energy-Efficient Insulation
Outdoor Features
- Above Ground Pool
- Deck
- Exterior Lighting
- Shed
- Rain Gutters
Schools
- Cromwell High School
Utilities
- Central Air
- Hot Water Heating System
- Heating System Uses Natural Gas
- Underground Utilities
- Hot Water Circulator
- Cable TV Available
Listing and Financial Details
- Exclusions: see inclusion/exclusion form
- Assessor Parcel Number 956492
Map
Home Values in the Area
Average Home Value in this Area
Tax History
| Year | Tax Paid | Tax Assessment Tax Assessment Total Assessment is a certain percentage of the fair market value that is determined by local assessors to be the total taxable value of land and additions on the property. | Land | Improvement |
|---|---|---|---|---|
| 2025 | $9,074 | $294,700 | $99,050 | $195,650 |
| 2024 | $8,862 | $294,700 | $99,050 | $195,650 |
| 2023 | $8,667 | $294,700 | $99,050 | $195,650 |
| 2022 | $8,056 | $241,710 | $89,600 | $152,110 |
| 2021 | $8,056 | $241,710 | $89,600 | $152,110 |
| 2020 | $7,935 | $241,710 | $89,600 | $152,110 |
| 2019 | $7,935 | $241,710 | $89,600 | $152,110 |
| 2018 | $7,935 | $241,710 | $89,600 | $152,110 |
| 2017 | $8,067 | $237,760 | $93,970 | $143,790 |
| 2016 | $7,996 | $237,760 | $93,970 | $143,790 |
| 2015 | $7,461 | $237,760 | $93,970 | $143,790 |
| 2014 | $7,913 | $237,760 | $93,970 | $143,790 |
Property History
| Date | Event | Price | List to Sale | Price per Sq Ft |
|---|---|---|---|---|
| 11/05/2025 11/05/25 | Price Changed | $585,000 | -4.9% | $214 / Sq Ft |
| 10/31/2025 10/31/25 | For Sale | $615,000 | -- | $224 / Sq Ft |
Purchase History
| Date | Type | Sale Price | Title Company |
|---|---|---|---|
| Quit Claim Deed | -- | -- | |
| Quit Claim Deed | $38,000 | -- | |
| Warranty Deed | $175,500 | -- | |
| Quit Claim Deed | -- | -- | |
| Quit Claim Deed | $38,000 | -- | |
| Warranty Deed | $175,500 | -- |
Mortgage History
| Date | Status | Loan Amount | Loan Type |
|---|---|---|---|
| Closed | $1,000 | No Value Available | |
| Previous Owner | $112,022 | No Value Available | |
| Previous Owner | $25,000 | No Value Available |
Source: SmartMLS
MLS Number: 24136108
APN: CROM-000044-000026-A000094
- 18 W Street Terrace
- 24 Iron Gate Ln
- 3 W Street Heights
- 33 Lincoln Rd
- 6 Whitney Ct
- 17 Oakwood Manor
- 63 Timber Hill Rd
- 92 Woodland Dr Unit 92
- 96 Woodland Dr Unit 96
- 188 Woodland Dr
- 165 Woodland Dr Unit 165
- 6 Juniper Hill Ct Unit 6
- 14 Wildwood Rd
- 2 Briar Ct
- 148 Evergreen Rd
- 9 Bayberry Ct
- 35 Primrose Ln
- 7 Willow Ct Unit 7
- 22 Linda Ct Unit 22
- 291 Main St
- 501 Rook Rd
- 35 West St
- 1209 Cromwell Hills Dr Unit 1209
- 157 Woodland Dr Unit 157
- 18 Magnolia Hill Ct Unit 18
- 123 Skyview Dr Unit 123
- 4 Marlon Place Unit 2
- 41 Mountain Laurel Ct
- 30 Glenview Dr Unit 30
- 150 Country Squire Dr
- 137 Burgundy Hill Ln Unit 137
- 280 Burgundy Hill Ln Unit 280
- 104 Meetinghouse Ln
- 10 Town Place
- 100 Town Brooke
- 100 Robinson Rd
- 175 Russett Ln Unit 1BR - Bld 11 Apt 175
- 1 Russett Ln
- 194 Rising Trail Dr
- 131 Ridgefield Dr
