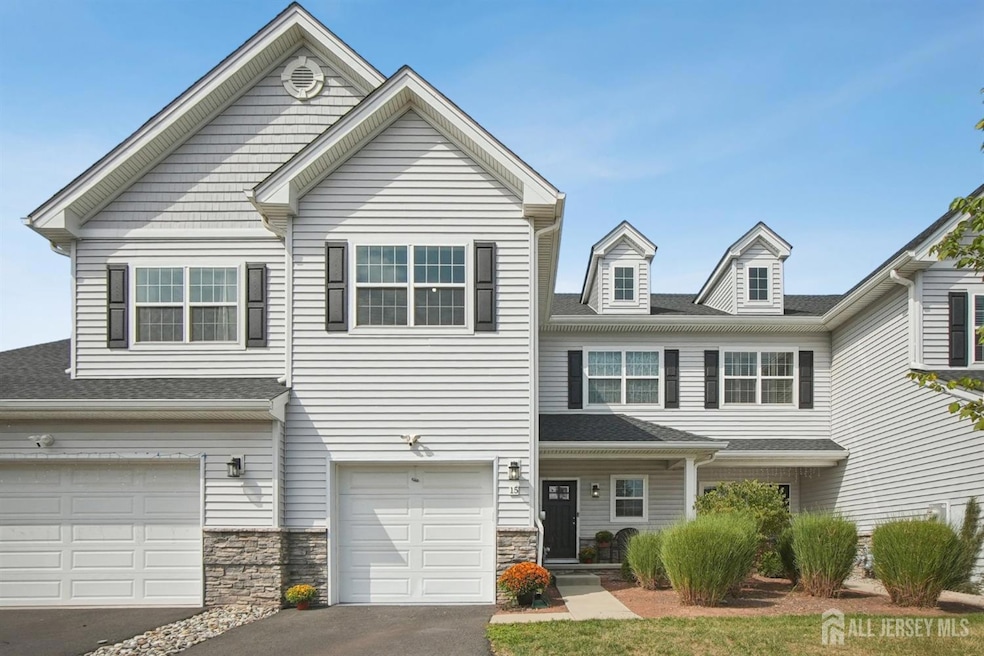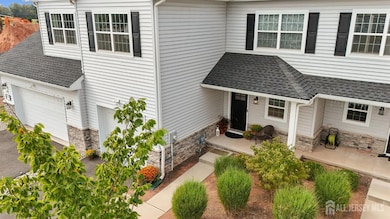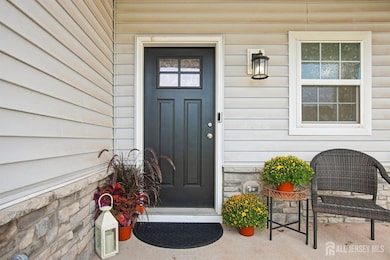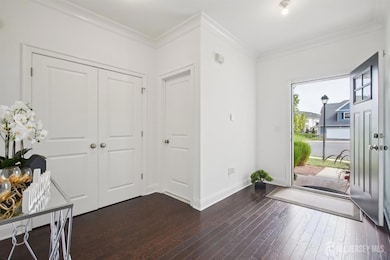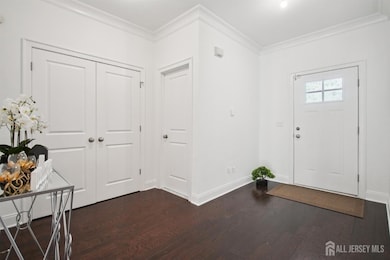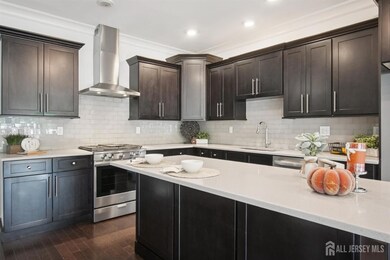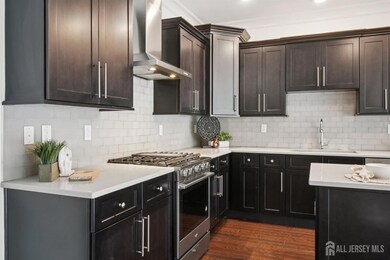15 Pansy Ct Somerset, NJ 08873
Estimated payment $4,351/month
Highlights
- Colonial Architecture
- Wood Flooring
- Loft
- Deck
- Attic
- Granite Countertops
About This Home
Better Than New! This stunning 3-YEARS YOUNG townhome is nestled at the CREST of the CUL-DE-SAC in one of Somerset's most sought-after locations. Brimming with LUXURY UPGRADES, the spacious CHEF'S KITCHEN features stainless steel appliances, a brand-new refrigerator and dishwasher, 5-burner gas range with stainless hood, upgraded expresso-toned cabinetry with pull-out shelving, deep basin sink, glass backsplash, and neutral quartz countertops. A center island with seating for four makes meal prep and entertaining effortless. The OPEN-CONCEPT first floor is bathed in natural light with serene views through a wall of windows. Glass sliders lead to an oversized deck overlooking a large, flat backyard perfect for alfresco dining. High 9' ceilings, rich expresso-toned hardwood floors, crown molding, 4 baseboards and abundant recessed lighting elevate the home's elegance. Upstairs offers a luxurious primary suite with an ENORMOUS WALK-IN CLOSET and ensuite bath, a spacious second bedroom, full bath, versatile LOFT for STUDY OR HOME OFFICE, and convenient SECOND-FLOOR LAUNDRY with NEW washer and dryer. Ample storage includes a dedicated storage room, attic space with the potential for finishing, and oversized garage finished garage with epoxy floor. Upgraded 75-gallon water heater. Minutes to major corridor Rt. 287 and direct rail to NYC and Philly. A commuter's dream convenient to everything! Remainder of 10-year Builder's Warranty transferable. HOA responsible for roof & siding.
Townhouse Details
Home Type
- Townhome
Est. Annual Taxes
- $9,564
Year Built
- Built in 2022
Lot Details
- 2,614 Sq Ft Lot
- Cul-De-Sac
- Rural Setting
- East Facing Home
- Private Yard
Parking
- 1 Car Attached Garage
- Oversized Parking
- Lighted Parking
- Garage Door Opener
- Driveway
- Additional Parking
- Open Parking
Home Design
- Colonial Architecture
- Asphalt Roof
Interior Spaces
- 2,262 Sq Ft Home
- 2-Story Property
- Crown Molding
- Recessed Lighting
- Blinds
- Entrance Foyer
- Combination Dining and Living Room
- Loft
- Storage
- Home Security System
- Attic
Kitchen
- Breakfast Bar
- Gas Oven or Range
- Recirculated Exhaust Fan
- Microwave
- Dishwasher
- Kitchen Island
- Granite Countertops
Flooring
- Wood
- Ceramic Tile
Bedrooms and Bathrooms
- 2 Bedrooms
- Walk-In Closet
- Primary Bathroom is a Full Bathroom
- Dual Sinks
- Walk-in Shower
Laundry
- Laundry Room
- Dryer
- Washer
Outdoor Features
- Deck
- Patio
- Porch
Location
- Property is near shops
Utilities
- Forced Air Heating and Cooling System
- Vented Exhaust Fan
- Underground Utilities
- Gas Water Heater
- Cable TV Available
Community Details
Overview
- Property has a Home Owners Association
- Association fees include common area maintenance, maintenance structure, snow removal, trash, ground maintenance
- The Grove At Somerset Th Subdivision
- The community has rules related to vehicle restrictions
Pet Policy
- Pets Allowed
Additional Features
- Maintenance Expense $355
- Fire and Smoke Detector
Map
Home Values in the Area
Average Home Value in this Area
Tax History
| Year | Tax Paid | Tax Assessment Tax Assessment Total Assessment is a certain percentage of the fair market value that is determined by local assessors to be the total taxable value of land and additions on the property. | Land | Improvement |
|---|---|---|---|---|
| 2025 | $11,186 | $686,300 | $230,000 | $456,300 |
| 2024 | $11,186 | $615,300 | $300,000 | $315,300 |
| 2023 | $9,564 | $495,300 | $180,000 | $315,300 |
| 2022 | $4,280 | $210,000 | $170,000 | $40,000 |
| 2021 | $2,789 | $130,000 | $130,000 | $0 |
| 2020 | $1,758 | $80,000 | $80,000 | $0 |
Property History
| Date | Event | Price | List to Sale | Price per Sq Ft |
|---|---|---|---|---|
| 11/07/2025 11/07/25 | Pending | -- | -- | -- |
| 09/25/2025 09/25/25 | For Sale | $675,000 | -- | $298 / Sq Ft |
Purchase History
| Date | Type | Sale Price | Title Company |
|---|---|---|---|
| Deed | $521,015 | Stewart Title Guaranty Company |
Mortgage History
| Date | Status | Loan Amount | Loan Type |
|---|---|---|---|
| Previous Owner | $460,750 | New Conventional |
Source: All Jersey MLS
MLS Number: 2605394R
APN: 08-00468-07-00046-17
- 23 Valley Wood Dr
- 2102 Ambassador Ct
- 2303 Ambassador Ct
- 2305 Courtney Ln
- 287 Cedar Grove Ln
- 2103 Neville Ct
- 16 Renaissance Blvd
- 44 Spangenberg Ln
- 29 Daulton Dr
- 87 Schindler Ct
- 39 Schindler Ct
- 12 Medici Dr
- 680 Post Ln
- 4304 Chesterwood Way
- 29 Medici Dr
- 5109 Chesterwood Way Unit 5109
- 101 Weston Rd
- 6101 Westover Way
- 201 Wilson Rd
- 6302 Westover Way
- 73 Eton Way Unit 1773
- 45 Eton Way Unit 42
- 330 Smithwold Rd
- 330 Smithwold Rd Unit 1
- 303 Classon Ct
- 440 Aldeburgh Ave
- 360 Cotswold Place
- 92 Winchester Way
- 348 Cotswold Place
- 412 Hawkshead Way
- 68 Winchester Way
- 1800 Fir Ct
- 32 Clifford Cir
- 199 Pierce St
- 30 World's Fair Dr
- 100 Rutgers Blvd
- 25 Hughes Rd
- 7 Mariano Ct
- 10 Depalma Ct
- 1 Landry Rd
