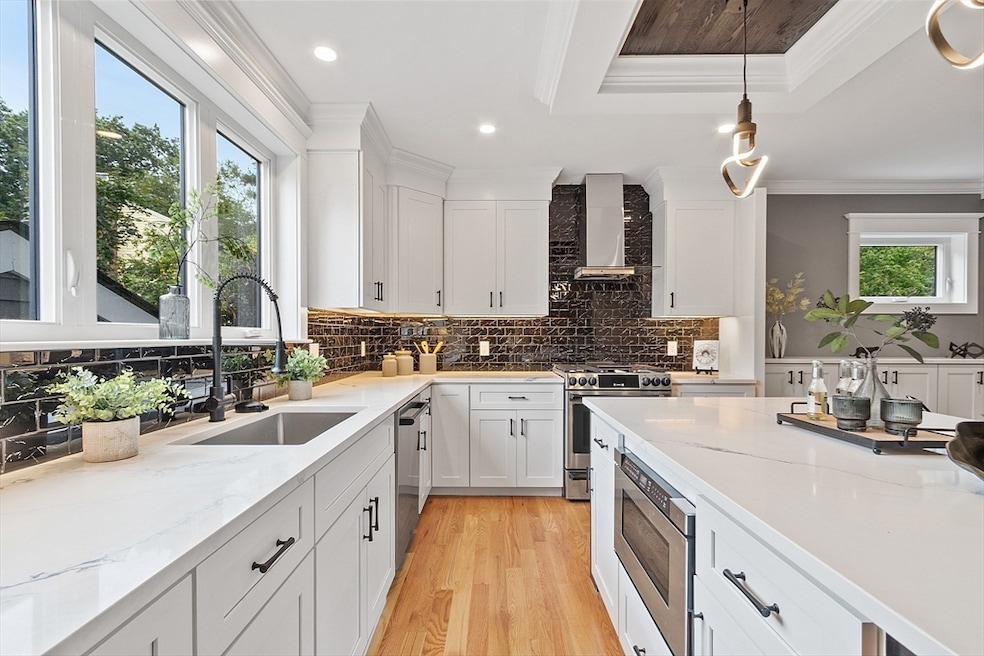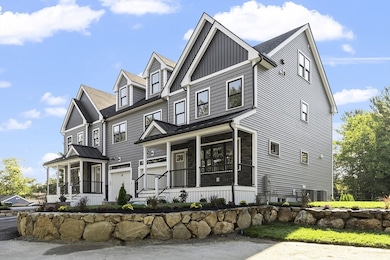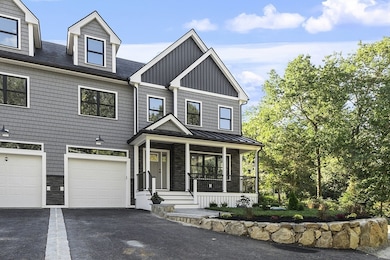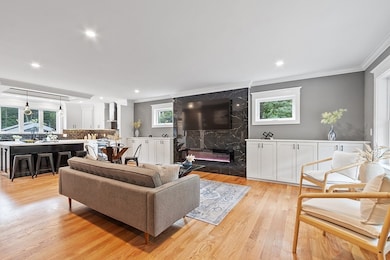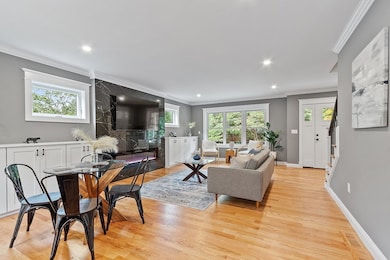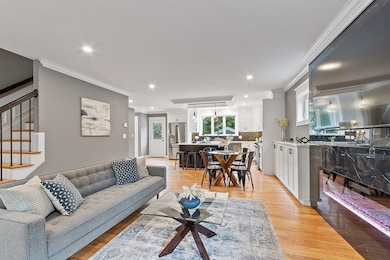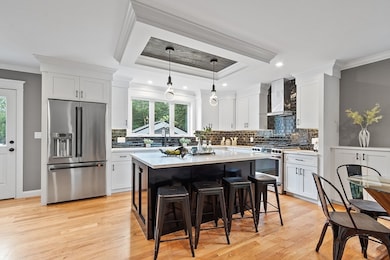15 Park St Unit A North Reading, MA 01864
Estimated payment $7,839/month
Highlights
- Open Floorplan
- Custom Closet System
- Wood Flooring
- Batchelder School Rated A
- Fireplace in Primary Bedroom
- Loft
About This Home
BUILDER TO PAY DOWN MORTGAGE 2 POINTS IN YEAR ONE AND 1 POINT IN YEAR TWO. SAVE HUNDRENDS OF $$$ ON YOUR MONTHLY PAYMENTS. Introducing a masterpiece of modern living where luxury meets functionality across four thoughtfully designed levels. This isn't just new construction - it's your family's future, crafted with precision and built for generations. Stunning attention to detail customized with top tier materials includes multiple fireplaces, built ins, hardwood flooring, tiled baths and a perfectly designed kitchen with abundant cabinetry. . Looking to live in the Batchelder School District, you got it! The sprawling 13k sq ft lot means your outdoor aspirations can match your indoor luxury. Think outdoor entertaining, garden sanctuaries, or simply letting the kids (and grandkids) run free. Located on the Lynnfield line with just minutes to Rt. 95. This is perfection! NO MONTHLY HOA FEES!!!
Townhouse Details
Home Type
- Townhome
Year Built
- Built in 2025
Parking
- 1 Car Attached Garage
- Off-Street Parking
Home Design
- Half Duplex
- Entry on the 1st floor
- Frame Construction
- Blown Fiberglass Insulation
- Shingle Roof
- Metal Roof
Interior Spaces
- 4-Story Property
- Open Floorplan
- Crown Molding
- Tray Ceiling
- Ceiling Fan
- Recessed Lighting
- Decorative Lighting
- Light Fixtures
- Insulated Windows
- Insulated Doors
- Family Room with Fireplace
- 3 Fireplaces
- Living Room with Fireplace
- Dining Area
- Loft
- Basement
Kitchen
- Stove
- Range
- Microwave
- Dishwasher
- Stainless Steel Appliances
- Kitchen Island
- Solid Surface Countertops
Flooring
- Wood
- Ceramic Tile
- Vinyl
Bedrooms and Bathrooms
- 4 Bedrooms
- Fireplace in Primary Bedroom
- Primary bedroom located on second floor
- Custom Closet System
- Linen Closet
- Walk-In Closet
- Double Vanity
- Bathtub with Shower
- Separate Shower
- Linen Closet In Bathroom
Laundry
- Laundry on upper level
- Dryer
- Washer
Outdoor Features
- Patio
- Porch
Schools
- Ld Batchelder Elementary School
- NRMS Middle School
- NRHS High School
Utilities
- Forced Air Heating and Cooling System
- 4 Heating Zones
- Heating System Uses Propane
- 200+ Amp Service
- Private Sewer
Listing and Financial Details
- Home warranty included in the sale of the property
- Assessor Parcel Number 720764
Community Details
Recreation
- Jogging Path
Pet Policy
- Pets Allowed
Additional Features
- 2 Units
- Shops
Map
Home Values in the Area
Average Home Value in this Area
Property History
| Date | Event | Price | List to Sale | Price per Sq Ft |
|---|---|---|---|---|
| 10/30/2025 10/30/25 | Price Changed | $1,250,000 | -9.4% | $391 / Sq Ft |
| 10/14/2025 10/14/25 | For Sale | $1,379,000 | 0.0% | $431 / Sq Ft |
| 09/29/2025 09/29/25 | Off Market | $1,379,000 | -- | -- |
| 09/25/2025 09/25/25 | Price Changed | $1,379,000 | -1.4% | $431 / Sq Ft |
| 09/04/2025 09/04/25 | For Sale | $1,399,000 | -- | $438 / Sq Ft |
Source: MLS Property Information Network (MLS PIN)
MLS Number: 73425774
- 85 Park St
- 15 Hart Rd
- 58 Chestnut St
- 40 Main St Unit 10
- 722 Lowell St Unit A
- 11 Elizabeth Way
- 7 Greenbriar Dr Unit 304
- 47 Lake St Unit A
- 18 Boston St Unit Right Side
- 27 Pleasant St Unit 1F
- 200-400 Quannapowitt Pkwy
- 100 Lowell Rd
- 57 Salem St Unit 57
- 95 Audubon Rd
- 18 Union St Unit 2
- 200 Quannapowitt Pkwy Unit 3112
- 200 Quannapowitt Pkwy Unit 3121
- 72 Linden St Unit 204
- 625 Main St Unit 10
- 246 Haven St Unit 2
