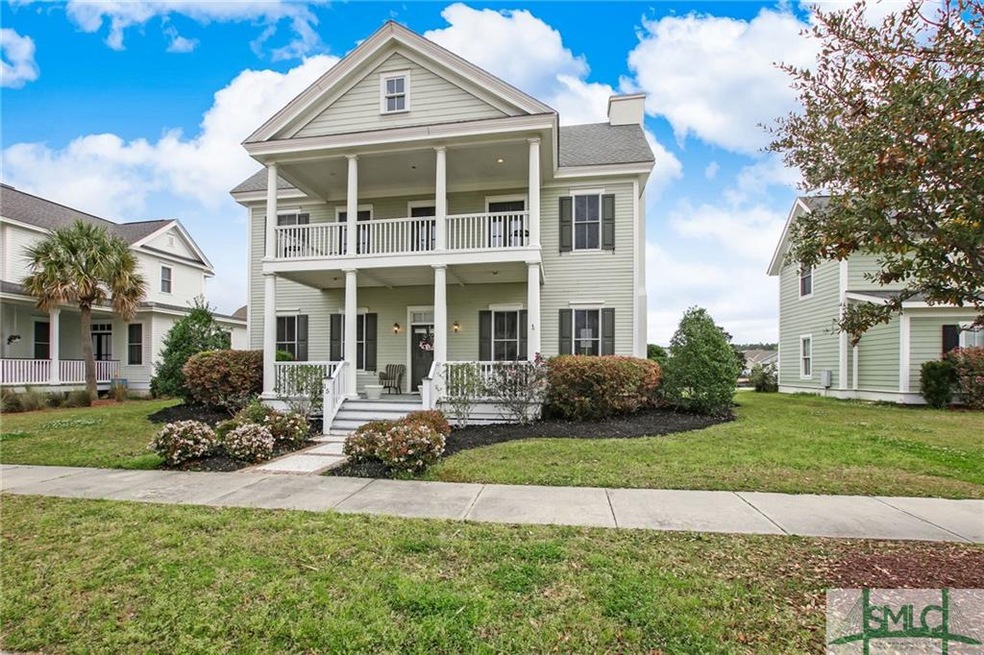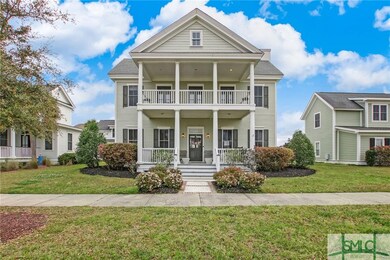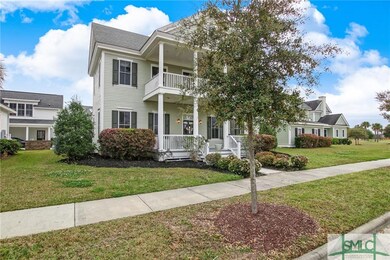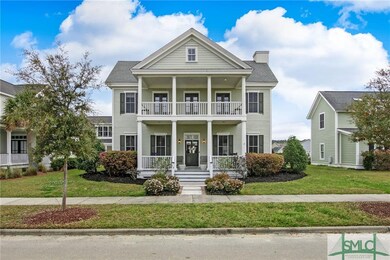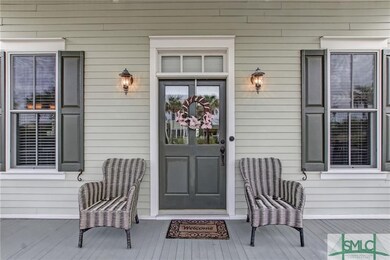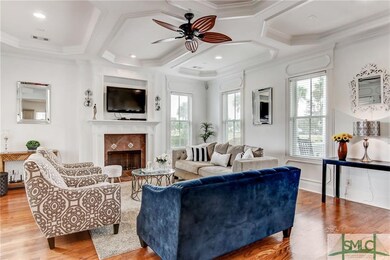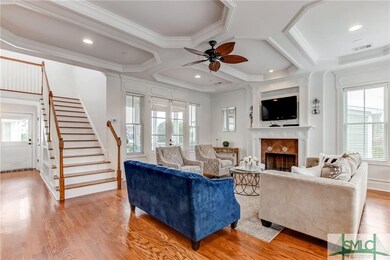
15 Parkside Blvd Port Wentworth, GA 31407
Highlights
- Fitness Center
- Clubhouse
- Main Floor Primary Bedroom
- Community Lake
- Traditional Architecture
- Screened Porch
About This Home
As of May 2020Stately home located in an amenity packed neighborhood! This home has beautiful details and moldings. Gleaming hardwood floors great you as you enter the front door into the downstairs living space that is open and filled with natural light. The kitchen boasts beautiful cabinetry and plenty of counter space with a huge island separating it from the dining room looking into the great room with a fireplace and large adjacent screened porch. The master bedroom is tucked away at the back of the home with a large bath and walk in closet. Upstairs are two good sized bedrooms with private baths and an open loft area in-between. A wonderful place to call home. Walking distance to the amenities and a large two car garage. I invite you to come for a peak!
Last Agent to Sell the Property
Seabolt Real Estate License #268172 Listed on: 03/18/2020
Home Details
Home Type
- Single Family
Est. Annual Taxes
- $3,272
Year Built
- Built in 2007 | Remodeled
Lot Details
- 6,098 Sq Ft Lot
- Level Lot
HOA Fees
- $170 Monthly HOA Fees
Home Design
- Traditional Architecture
- Cosmetic Repairs Needed
- Raised Foundation
- Asphalt Roof
- Concrete Siding
Interior Spaces
- 2,365 Sq Ft Home
- 2-Story Property
- Bookcases
- Gas Fireplace
- Family Room with Fireplace
- Screened Porch
Kitchen
- Breakfast Area or Nook
- Breakfast Bar
- Self-Cleaning Oven
- Cooktop
- Dishwasher
- Disposal
Bedrooms and Bathrooms
- 3 Bedrooms
- Primary Bedroom on Main
- Dual Vanity Sinks in Primary Bathroom
- Garden Bath
- Separate Shower
Laundry
- Laundry Room
- Washer and Dryer Hookup
Parking
- 2 Car Detached Garage
- Automatic Garage Door Opener
Outdoor Features
- Balcony
Utilities
- Central Heating and Cooling System
- Heat Pump System
- Electric Water Heater
- Cable TV Available
Listing and Financial Details
- Assessor Parcel Number 7-0906B-12-002
Community Details
Overview
- Rice Hope Association
- Community Lake
Amenities
- Clubhouse
Recreation
- Community Playground
- Fitness Center
- Community Pool
- Park
Ownership History
Purchase Details
Home Financials for this Owner
Home Financials are based on the most recent Mortgage that was taken out on this home.Purchase Details
Home Financials for this Owner
Home Financials are based on the most recent Mortgage that was taken out on this home.Purchase Details
Home Financials for this Owner
Home Financials are based on the most recent Mortgage that was taken out on this home.Purchase Details
Similar Homes in Port Wentworth, GA
Home Values in the Area
Average Home Value in this Area
Purchase History
| Date | Type | Sale Price | Title Company |
|---|---|---|---|
| Warranty Deed | $264,000 | -- | |
| Warranty Deed | $238,500 | -- | |
| Deed | $220,000 | -- | |
| Deed | $256,000 | -- |
Mortgage History
| Date | Status | Loan Amount | Loan Type |
|---|---|---|---|
| Open | $256,080 | No Value Available | |
| Previous Owner | $244,224 | VA | |
| Previous Owner | $175,000 | New Conventional | |
| Previous Owner | $303,200 | New Conventional |
Property History
| Date | Event | Price | Change | Sq Ft Price |
|---|---|---|---|---|
| 05/21/2020 05/21/20 | Sold | $264,000 | -2.2% | $112 / Sq Ft |
| 04/28/2020 04/28/20 | Pending | -- | -- | -- |
| 03/18/2020 03/18/20 | For Sale | $269,900 | +13.2% | $114 / Sq Ft |
| 03/09/2017 03/09/17 | Sold | $238,500 | -0.2% | $101 / Sq Ft |
| 02/03/2017 02/03/17 | Pending | -- | -- | -- |
| 01/30/2017 01/30/17 | For Sale | $239,000 | +1.7% | $101 / Sq Ft |
| 08/21/2014 08/21/14 | Sold | $235,000 | -6.0% | $99 / Sq Ft |
| 08/15/2014 08/15/14 | Pending | -- | -- | -- |
| 06/06/2014 06/06/14 | For Sale | $250,000 | -- | $106 / Sq Ft |
Tax History Compared to Growth
Tax History
| Year | Tax Paid | Tax Assessment Tax Assessment Total Assessment is a certain percentage of the fair market value that is determined by local assessors to be the total taxable value of land and additions on the property. | Land | Improvement |
|---|---|---|---|---|
| 2024 | $3,774 | $167,000 | $20,000 | $147,000 |
| 2023 | $5,304 | $164,160 | $16,000 | $148,160 |
| 2022 | $3,573 | $134,240 | $16,000 | $118,240 |
| 2021 | $3,373 | $105,600 | $14,320 | $91,280 |
| 2020 | $3,558 | $114,880 | $16,000 | $98,880 |
| 2019 | $3,558 | $102,880 | $12,000 | $90,880 |
| 2018 | $3,250 | $95,400 | $11,543 | $83,857 |
| 2017 | $3,228 | $99,920 | $12,000 | $87,920 |
| 2016 | $3,227 | $98,560 | $12,000 | $86,560 |
| 2015 | $2,886 | $88,000 | $12,000 | $76,000 |
| 2014 | $4,400 | $88,800 | $0 | $0 |
Agents Affiliated with this Home
-
Ruthie Seese

Seller's Agent in 2020
Ruthie Seese
Seabolt Real Estate
(912) 272-1690
3 in this area
177 Total Sales
-
Becky Partin

Buyer's Agent in 2020
Becky Partin
Century 21 Luxe Real Estate
(912) 228-2565
37 in this area
743 Total Sales
-
J
Buyer Co-Listing Agent in 2020
Jenny Leblanc
Century 21 Luxe Real Estate
-
Steffany Farmer

Seller's Agent in 2017
Steffany Farmer
Better Homes and Gardens Real
(912) 484-5552
18 in this area
386 Total Sales
-
T
Buyer's Agent in 2017
Taylor Mestas
Keller Williams Coastal Area P
-
J
Buyer's Agent in 2014
Jane Moore
Coldwell Banker Platinum Partners
Map
Source: Savannah Multi-List Corporation
MLS Number: 221383
APN: 70906B12002
