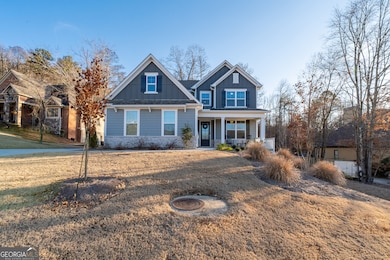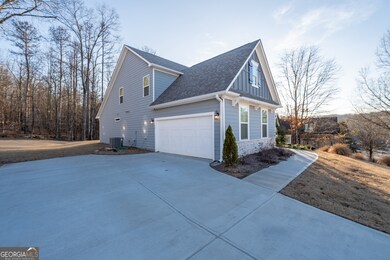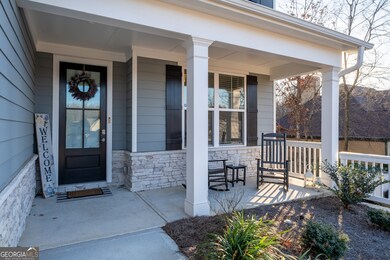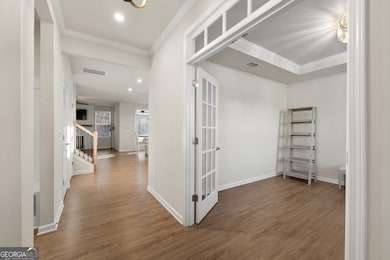15 Parkside View Cartersville, GA 30121
Highlights
- Boat Dock
- Home Theater
- Community Lake
- Fitness Center
- Craftsman Architecture
- Clubhouse
About This Home
Mountainbrook Majesty: Your Dream Craftsman Awaits! Imagine living in a stunning, newly built Craftsman where modern luxury meets timeless charm. This isn't just a house; it's a lifestyle upgrade in the exclusive Mountainbrook community! Picture This: 4 spacious beds, 3 luxurious baths, and a gourmet kitchen with sparkling white quartz, top-tier Whirlpool appliances, perfect for hosting unforgettable gatherings. Your Outdoor Oasis: Rock your cares away on the covered front porch or unwind in your private screened-in back porch - pure serenity! Master Suite Bliss: Escape to your luxurious master retreat with a spa-like ensuite and direct laundry access - talk about convenience! Crafted with Care (and $20K+ in Upgrades!): Prepare to be wowed by the exquisite details and over $20,000 in upgrades that elevate this home to true perfection. Live the Mountainbrook Dream: Enjoy the prestige and peace of mind of this exclusive community. Ready to experience the epitome of luxurious, low stress living? Schedule your private showing now! Don't just buy a house, buy a lifestyle.
Home Details
Home Type
- Single Family
Est. Annual Taxes
- $4,432
Year Built
- Built in 2023
Lot Details
- 0.33 Acre Lot
- Cul-De-Sac
Home Design
- Craftsman Architecture
- Slab Foundation
- Composition Roof
- Wood Siding
- Stone Siding
- Stone
Interior Spaces
- 2,968 Sq Ft Home
- 2-Story Property
- High Ceiling
- Ceiling Fan
- Factory Built Fireplace
- Double Pane Windows
- Window Treatments
- Family Room
- Living Room with Fireplace
- Combination Dining and Living Room
- Home Theater
- Home Office
- Library
- Game Room
- Sun or Florida Room
- Screened Porch
- Pull Down Stairs to Attic
Kitchen
- Built-In Double Convection Oven
- Cooktop
- Microwave
- Ice Maker
- Dishwasher
- Stainless Steel Appliances
- Disposal
Flooring
- Carpet
- Laminate
Bedrooms and Bathrooms
- 4 Bedrooms | 1 Primary Bedroom on Main
- Walk-In Closet
- Double Vanity
Laundry
- Laundry in Mud Room
- Laundry Room
- Dryer
Home Security
- Home Security System
- Carbon Monoxide Detectors
- Fire and Smoke Detector
Parking
- Garage
- Parking Accessed On Kitchen Level
- Garage Door Opener
Schools
- Cartersville Primary/Elementar Elementary School
- Cartersville Middle School
- Cartersville High School
Utilities
- Central Heating and Cooling System
- Underground Utilities
- 220 Volts
- Electric Water Heater
- High Speed Internet
- Phone Available
- Cable TV Available
Additional Features
- Patio
- City Lot
Listing and Financial Details
- Security Deposit $3,200
- 12-Month Min and 24-Month Max Lease Term
- $499 Application Fee
Community Details
Overview
- Property has a Home Owners Association
- Association fees include facilities fee
- Mountainbrook Subdivision
- Community Lake
Amenities
- Clubhouse
Recreation
- Boat Dock
- Tennis Courts
- Community Playground
- Fitness Center
- Community Pool
- Park
Pet Policy
- Call for details about the types of pets allowed
- Pet Deposit $1,000
Map
Source: Georgia MLS
MLS Number: 10567217
APN: 0069Q-0001-073
- 10 Parkside View NW
- 37 Brookside Way NW
- 26 Brookside Way NW
- 15 Lakeside Way
- 25 Running Terrace Way
- 17 Ridgeline Way NW
- 999 Grassdale Rd NW
- 0 Lewis Rd NW Unit 10573789
- 15 Plantation Dr NE
- 21 Chestnut Ridge Dr NE
- 941 Grassdale Rd NW
- 11 Honeylocust Ct NE
- 12 Ivy Chase Way NW
- 100 Valley View Dr NW
- 75 Willow Bend Dr NW
- 0 Rudy York Rd NW Unit 10536144
- 00 Rudy York Rd NW
- 29 Laurelwood Ln
- 64 Willow Bend Dr NW
- 56 Habersham Cir NE
- 19 Sioux Rd NE
- 1350 Joe Frank Harris Pkwy SE
- 20 Thomas Ct NW
- 338 Peeples Valley Rd NE
- 61 Howard Ave NW
- 128 Evergreen Trail Unit 4
- 62 Benfield Cir SE
- 531 Grassdale Rd
- 11 Sheffield Place
- 200 Governors Ct
- 35 Willow Ln NW
- 13 Windfield Dr
- 13 Windfield Dr Unit ID1234836P
- 13 Huntcliff Dr Unit ID1234829P
- 13 Huntcliff Dr
- 18 Huntcliff Dr Unit ID1234812P
- 18 Huntcliff Dr







