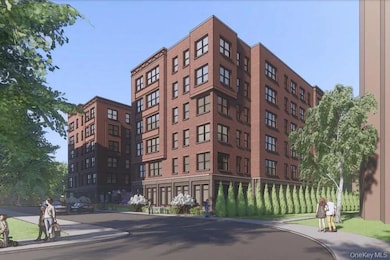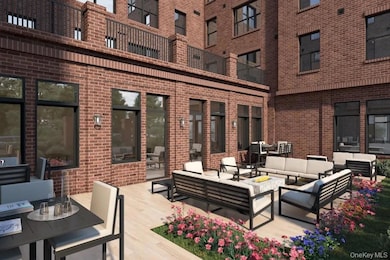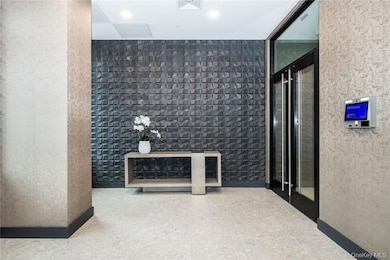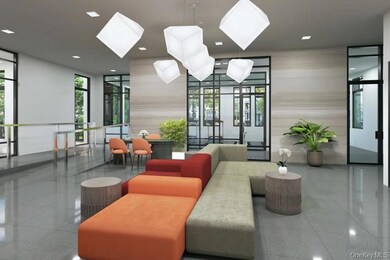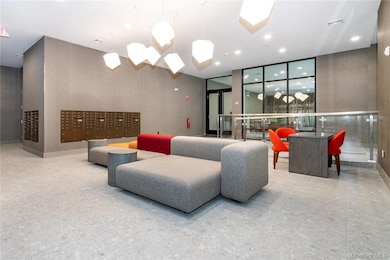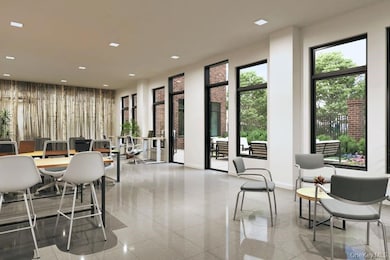15 Parkview Ave Unit 203 Bronxville, NY 10708
Cedar Knolls NeighborhoodHighlights
- 0.66 Acre Lot
- Cathedral Ceiling
- Walk-In Closet
- Property is near public transit
- Eat-In Kitchen
- 5-minute walk to Bronxville Veterans Memorial
About This Home
Enjoy elegant living at your new apartment home at 15 Parkview in Bronxville PO, NY! This two bedroom PLUS A LARGE DEN two full bath layout is a perfect setup for working from home. You can fix a snack or a meal in your gourmet kitchen and enjoy it outside on your 600 sf private patio or take it up to the glorious rooftop terrace. With eastern and southern views, this unit gets abundant natural light all day long and offers a peaceful refuge from the outside world! This luxury building offers every custom amenity you expect, in-ceiling lighting, huge windows, large walk-in closets, gourmet kitchens with high-end finishes, and a full-size washer/dryer in every unit! Enjoy co-working areas and a ground-floor fitness room, free bike storage, and a pet spa. Walking distance to downtown Bronxville. Sarah Lawrence College, New York Presbyterian Westchester Hospital, and all Bronxville shops and restaurants are a quick walk away. Taking the train? It's only 33 minutes from Grand Central Station in Manhattan via the Bronxville train station. Traveling? We are only a 20-minute drive to the Westchester airport and less than an hour's drive to LGA and JFK.
Property Details
Home Type
- Multi-Family
Year Built
- Built in 2024
Lot Details
- 0.66 Acre Lot
- 1 Common Wall
- Level Lot
HOA Fees
- $75 Monthly HOA Fees
Parking
- 1 Car Garage
- Electric Vehicle Home Charger
- Heated Garage
- Garage Door Opener
- Assigned Parking
Home Design
- Apartment
- Brick Exterior Construction
Interior Spaces
- 2,034 Sq Ft Home
- Elevator
- Cathedral Ceiling
- Window Screens
- Fire Sprinkler System
Kitchen
- Eat-In Kitchen
- Cooktop
- Microwave
- Dishwasher
Bedrooms and Bathrooms
- 2 Bedrooms
- En-Suite Primary Bedroom
- Walk-In Closet
- 2 Full Bathrooms
Laundry
- Laundry in unit
- Dryer
- Washer
Outdoor Features
- Patio
- Private Mailbox
Location
- Property is near public transit
- Property is near shops
Schools
- Yonkers Early Childhood Academy Elementary School
- Yonkers Middle School
- Yonkers High School
Utilities
- Central Air
- Heat Pump System
- Electric Water Heater
- High Speed Internet
Listing and Financial Details
- 12-Month Minimum Lease Term
- Assessor Parcel Number 1800-005-000-05652-000-0043
Community Details
Overview
- Association fees include common area maintenance, exterior maintenance, snow removal, trash, water
- 6-Story Property
Recreation
- Park
Pet Policy
- Pets Allowed
Map
Source: OneKey® MLS
MLS Number: 929877
- 804 Bronx River Pkwy Unit 3E
- 250 Bronxville Rd Unit 2C
- 25 Parkview Ave Unit 1I
- 25 Parkview Ave Unit 6L
- 25 Parkview Ave Unit 2G
- 25 Parkview Ave Unit 2K
- 25 Parkview Ave Unit 1K
- 244 Bronxville Rd Unit G3
- 270 Bronxville Rd Unit B63
- 270 Bronxville Rd Unit B43
- 280 Bronxville Rd Unit 5B
- 280 Bronxville Rd Unit 9B
- 280 Bronxville Rd Unit 4W
- 35 Parkview Ave Unit 1C
- 35 Parkview Ave Unit 5C
- 35 Parkview Ave Unit 3F
- 35 Parkview Ave Unit 4J
- 45 Pondfield Rd W Unit 4C
- 45 Pondfield Rd W Unit 1F
- 31 Pondfield Rd W Unit 1
- 15 Parkview Ave Unit 503
- 15 Parkview Ave Unit 307
- 15 Parkview Ave
- 26 Pondfield Rd W Unit 4C
- 125 Parkway Rd
- 100 Kraft Ave Unit 9
- 824 Palmer Rd Unit 1D
- 766 Palmer Rd Unit 2F
- 52 Parkway Rd
- 5 Kensington Terrace
- 204 Parkview Ave
- 64 Kensington Rd Unit 1B
- 64 Sagamore Rd Unit K6
- 132 Texas Ave
- 29 Armourvilla Ave
- 111 Sagamore Rd
- 717 Tuckahoe Rd Unit 2A
- 1 Bronxville Rd Unit 3M
- 1 Vincent Rd Unit 1G
- 12 Winchester Ave Unit DM

