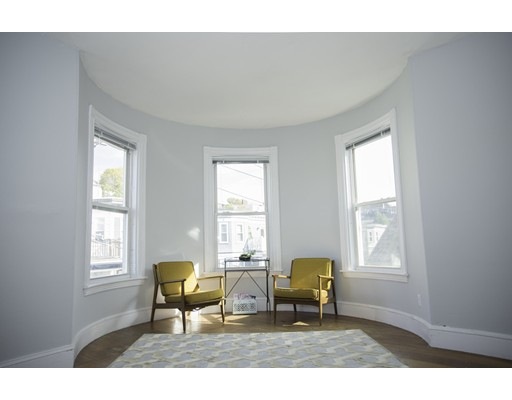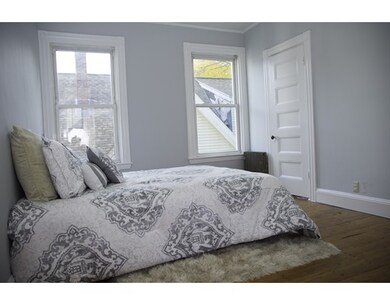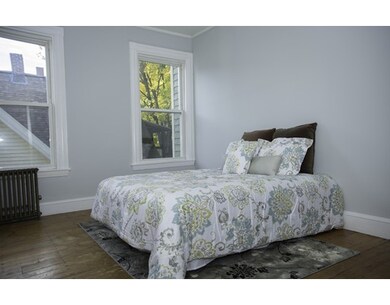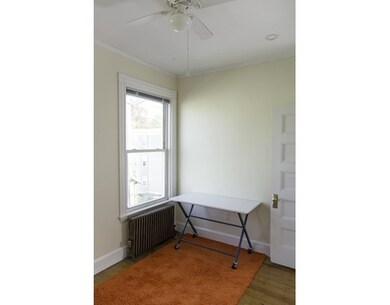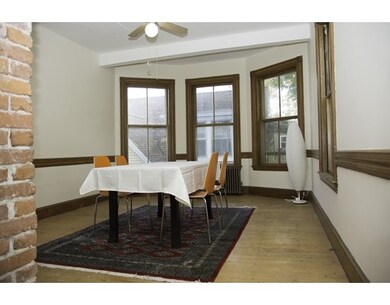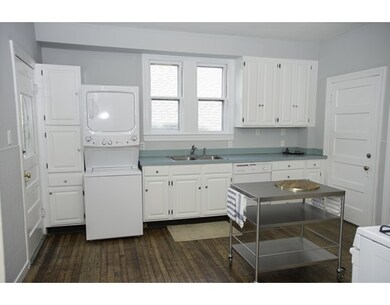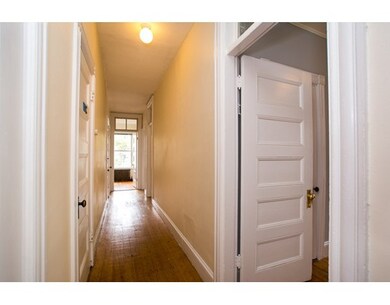
15 Paul Gore St Unit 3 Jamaica Plain, MA 02130
Jamaica Plain NeighborhoodAbout This Home
As of June 2021Come home to your treetop retreat in the middle of coveted Hyde Sq, in Jamaica Plain. A three bedrooms(legally four) floor through penthouse, spanning for 1262 sq/ft, with high ceilings that are showered by natural light from windows on all four sides. Spacious dining room and large kitchen with a private deck to enjoy a great view of the oversized backyard. Opportunities to personalize and appreciate the many original details abound. Full Basement used for storage and Attic has deeded storage space Brokers' Open(all welcome) Friday 11/6 2-4pm, Open Houses Saturday 11/7 and Sunday 11/8 11:30am to 1:00pm
Last Agent to Sell the Property
Gibson Sotheby's International Realty Listed on: 10/14/2015

Property Details
Home Type
Condominium
Est. Annual Taxes
$8,147
Year Built
1900
Lot Details
0
Listing Details
- Unit Level: 3
- Unit Placement: Top/Penthouse
- Other Agent: 2.50
- Special Features: None
- Property Sub Type: Condos
- Year Built: 1900
Interior Features
- Appliances: Range, Dishwasher, Refrigerator, Washer, Dryer
- Has Basement: Yes
- Number of Rooms: 6
- Amenities: Public Transportation, Shopping, Park, Walk/Jog Trails, Medical Facility, Laundromat, Bike Path, Conservation Area, T-Station
- Electric: 110 Volts, 200 Amps
- Flooring: Tile, Hardwood
Exterior Features
- Roof: Asphalt/Fiberglass Shingles
- Construction: Post & Beam
- Exterior: Shingles, Wood
- Exterior Unit Features: Deck, Covered Patio/Deck, Garden Area
Garage/Parking
- Parking Spaces: 0
Utilities
- Cooling: Window AC
- Heating: Oil
- Heat Zones: 1
- Hot Water: Oil
- Utility Connections: for Gas Range, for Electric Dryer
Condo/Co-op/Association
- Association Fee Includes: Water, Sewer, Master Insurance
- No Units: 3
- Unit Building: 3
Schools
- Elementary School: Bps
- Middle School: Bps
- High School: Bps
Lot Info
- Assessor Parcel Number: W:19 P:00261 S:006
Ownership History
Purchase Details
Home Financials for this Owner
Home Financials are based on the most recent Mortgage that was taken out on this home.Purchase Details
Purchase Details
Home Financials for this Owner
Home Financials are based on the most recent Mortgage that was taken out on this home.Purchase Details
Purchase Details
Purchase Details
Home Financials for this Owner
Home Financials are based on the most recent Mortgage that was taken out on this home.Purchase Details
Home Financials for this Owner
Home Financials are based on the most recent Mortgage that was taken out on this home.Similar Homes in the area
Home Values in the Area
Average Home Value in this Area
Purchase History
| Date | Type | Sale Price | Title Company |
|---|---|---|---|
| Condominium Deed | $705,000 | None Available | |
| Quit Claim Deed | -- | -- | |
| Not Resolvable | $450,000 | -- | |
| Deed | -- | -- | |
| Fiduciary Deed | -- | -- | |
| Deed | $87,000 | -- | |
| Deed | $95,000 | -- |
Mortgage History
| Date | Status | Loan Amount | Loan Type |
|---|---|---|---|
| Open | $493,500 | Purchase Money Mortgage | |
| Previous Owner | $69,600 | Purchase Money Mortgage | |
| Previous Owner | $45,000 | Purchase Money Mortgage |
Property History
| Date | Event | Price | Change | Sq Ft Price |
|---|---|---|---|---|
| 06/18/2021 06/18/21 | Sold | $705,000 | +8.6% | $559 / Sq Ft |
| 05/12/2021 05/12/21 | Pending | -- | -- | -- |
| 05/07/2021 05/07/21 | For Sale | $649,000 | +44.2% | $514 / Sq Ft |
| 12/08/2015 12/08/15 | Sold | $450,000 | -5.3% | $357 / Sq Ft |
| 11/10/2015 11/10/15 | Pending | -- | -- | -- |
| 11/04/2015 11/04/15 | Price Changed | $475,000 | -4.0% | $376 / Sq Ft |
| 10/14/2015 10/14/15 | For Sale | $495,000 | -- | $392 / Sq Ft |
Tax History Compared to Growth
Tax History
| Year | Tax Paid | Tax Assessment Tax Assessment Total Assessment is a certain percentage of the fair market value that is determined by local assessors to be the total taxable value of land and additions on the property. | Land | Improvement |
|---|---|---|---|---|
| 2025 | $8,147 | $703,500 | $0 | $703,500 |
| 2024 | $6,598 | $605,300 | $0 | $605,300 |
| 2023 | $6,189 | $576,300 | $0 | $576,300 |
| 2022 | $5,914 | $543,600 | $0 | $543,600 |
| 2021 | $5,606 | $525,400 | $0 | $525,400 |
| 2020 | $5,596 | $529,900 | $0 | $529,900 |
| 2019 | $5,369 | $509,400 | $0 | $509,400 |
| 2018 | $5,183 | $494,600 | $0 | $494,600 |
| 2017 | $4,206 | $397,200 | $0 | $397,200 |
| 2016 | $4,083 | $371,200 | $0 | $371,200 |
| 2015 | $3,901 | $322,100 | $0 | $322,100 |
| 2014 | $3,822 | $303,800 | $0 | $303,800 |
Agents Affiliated with this Home
-

Seller's Agent in 2021
Mona and Shari Wiener
Hammond Residential Real Estate
(617) 731-4644
2 in this area
121 Total Sales
-
S
Buyer's Agent in 2021
Sylvia Sarkisyan
Ebb & Flow Realty Co.
-

Seller's Agent in 2015
Fabrizio Gentili
Gibson Sothebys International Realty
(917) 535-6313
1 Total Sale
-

Buyer's Agent in 2015
Andrew Maxfield
In REM Real Estate Inc.
(617) 542-0012
3 in this area
24 Total Sales
Map
Source: MLS Property Information Network (MLS PIN)
MLS Number: 71919256
APN: JAMA-000000-000019-000261-000006
- 20 Boylston St Unit 3
- 59 Perkins St Unit A
- 38 Sheridan St
- 68 Perkins St Unit 1
- 12 Zamora St
- 343 S Huntington Ave Unit 7
- 361 Centre St
- 11 Robinwood Ave
- 335 S Huntington Ave Unit 12
- 264 S Huntington Ave Unit 2
- 90 Bynner St Unit 12
- 31 Evergreen St Unit 2
- 31 Evergreen St Unit 1
- 55 Mozart St Unit 3
- 195 Chestnut Ave
- 332 Jamaicaway Unit 2
- 33 Evergreen St Unit 2
- 33 Evergreen St Unit 1
- 66 Mozart St
- 111 Perkins St Unit 108
