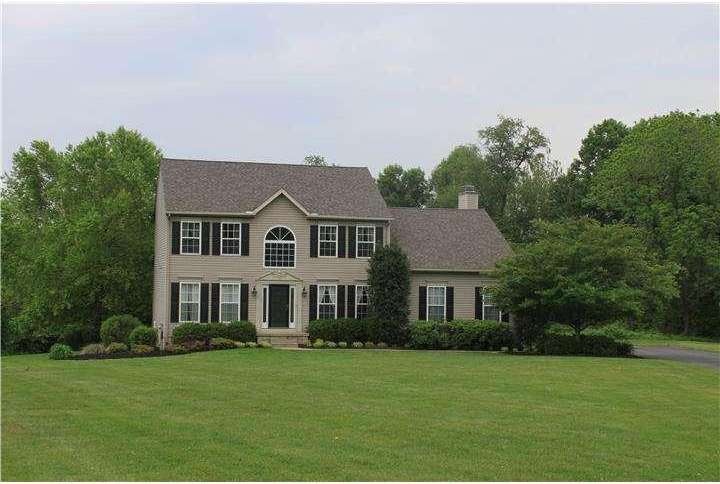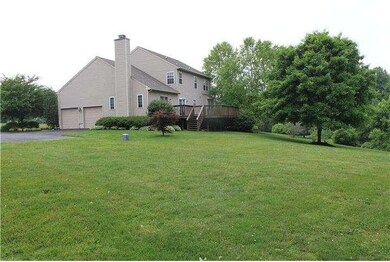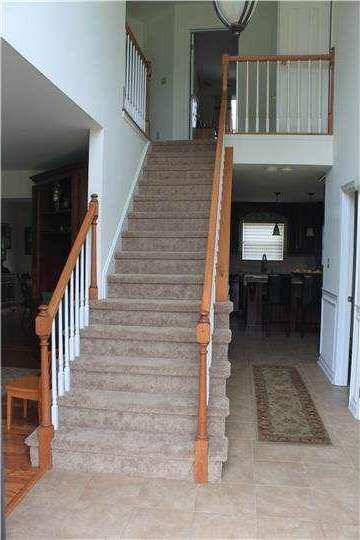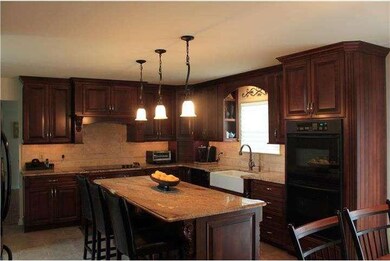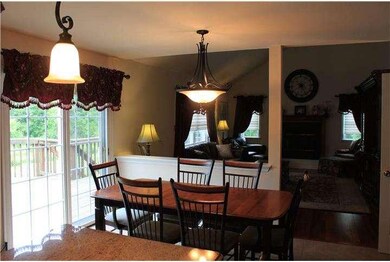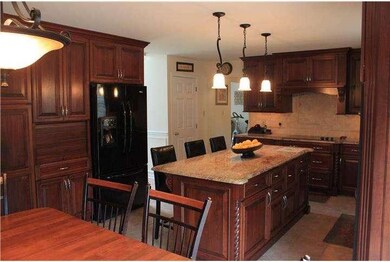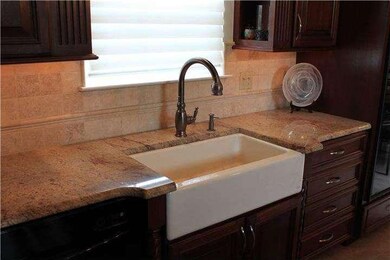
15 Pelham Dr Landenberg, PA 19350
Highlights
- Deck
- Traditional Architecture
- Wood Flooring
- Kennett High School Rated A-
- Cathedral Ceiling
- 4-minute walk to New Garden Park
About This Home
As of June 2018Hurry, this beautiful home won't last! Two Story Foyer welcomes you to this beautiful colonial, with 4BR/2 full/2 half baths on one acre of privacy. Large gourmet kitchen completely updated in 2006 with granite, custom tile backsplash, large pantry, double oven, electric cook top, farmhouse style sink, large over-sized island, under cabinet lighting, 42" solid wood cabinets, tile flooring, tons of storage space and sliding doors leading to large rear deck that ready for entertaining!!! Large FR with fireplace and cathedral ceiling. Hardwood floors in LR, DR and FR. Four spacious bedrooms on the 2nd level, Cathedral ceiling in Master Bedroom! Finished Basement with half bath! Convenient to Wilmington, West Chester, Hockessin, Longwood Gardens!
Home Details
Home Type
- Single Family
Est. Annual Taxes
- $6,213
Year Built
- Built in 1993
Lot Details
- 1 Acre Lot
- Sloped Lot
- Back and Front Yard
- Property is in good condition
- Property is zoned R1
HOA Fees
- $13 Monthly HOA Fees
Parking
- 2 Car Attached Garage
- Driveway
Home Design
- Traditional Architecture
- Pitched Roof
- Shingle Roof
- Aluminum Siding
- Vinyl Siding
Interior Spaces
- 2,842 Sq Ft Home
- Property has 2 Levels
- Cathedral Ceiling
- Brick Fireplace
- Gas Fireplace
- Family Room
- Living Room
- Dining Room
Kitchen
- Eat-In Kitchen
- Butlers Pantry
- Double Oven
- Cooktop
- Dishwasher
- Kitchen Island
Flooring
- Wood
- Wall to Wall Carpet
- Tile or Brick
- Vinyl
Bedrooms and Bathrooms
- 4 Bedrooms
- En-Suite Primary Bedroom
- En-Suite Bathroom
- 4 Bathrooms
- Walk-in Shower
Laundry
- Laundry Room
- Laundry on main level
Finished Basement
- Basement Fills Entire Space Under The House
- Drainage System
Outdoor Features
- Deck
Schools
- New Garden Elementary School
- Kennett Middle School
- Kennett High School
Utilities
- Central Air
- Cooling System Utilizes Bottled Gas
- Heating System Uses Propane
- Back Up Electric Heat Pump System
- 200+ Amp Service
- Well
- Electric Water Heater
- On Site Septic
Community Details
- Landenberg Hunt Subdivision
Listing and Financial Details
- Tax Lot 0247.3700
- Assessor Parcel Number 60-03 -0247.3700
Ownership History
Purchase Details
Home Financials for this Owner
Home Financials are based on the most recent Mortgage that was taken out on this home.Purchase Details
Home Financials for this Owner
Home Financials are based on the most recent Mortgage that was taken out on this home.Purchase Details
Home Financials for this Owner
Home Financials are based on the most recent Mortgage that was taken out on this home.Purchase Details
Home Financials for this Owner
Home Financials are based on the most recent Mortgage that was taken out on this home.Purchase Details
Home Financials for this Owner
Home Financials are based on the most recent Mortgage that was taken out on this home.Similar Homes in the area
Home Values in the Area
Average Home Value in this Area
Purchase History
| Date | Type | Sale Price | Title Company |
|---|---|---|---|
| Deed | $350,000 | Best Abstract Llc | |
| Deed | $325,000 | None Available | |
| Deed | $185,000 | -- | |
| Interfamily Deed Transfer | -- | -- | |
| Deed | $177,000 | -- |
Mortgage History
| Date | Status | Loan Amount | Loan Type |
|---|---|---|---|
| Open | $323,105 | FHA | |
| Closed | $332,500 | New Conventional | |
| Previous Owner | $302,250 | New Conventional | |
| Previous Owner | $148,000 | No Value Available | |
| Previous Owner | $161,000 | Balloon | |
| Previous Owner | $159,300 | No Value Available |
Property History
| Date | Event | Price | Change | Sq Ft Price |
|---|---|---|---|---|
| 06/06/2018 06/06/18 | Sold | $350,000 | -2.8% | $123 / Sq Ft |
| 04/27/2018 04/27/18 | Pending | -- | -- | -- |
| 04/09/2018 04/09/18 | For Sale | $360,000 | +10.8% | $127 / Sq Ft |
| 09/11/2014 09/11/14 | Sold | $325,000 | -3.0% | $114 / Sq Ft |
| 07/14/2014 07/14/14 | Pending | -- | -- | -- |
| 06/26/2014 06/26/14 | Price Changed | $334,900 | -2.9% | $118 / Sq Ft |
| 05/22/2014 05/22/14 | For Sale | $344,900 | -- | $121 / Sq Ft |
Tax History Compared to Growth
Tax History
| Year | Tax Paid | Tax Assessment Tax Assessment Total Assessment is a certain percentage of the fair market value that is determined by local assessors to be the total taxable value of land and additions on the property. | Land | Improvement |
|---|---|---|---|---|
| 2024 | $7,378 | $184,220 | $41,820 | $142,400 |
| 2023 | $7,131 | $184,220 | $41,820 | $142,400 |
| 2022 | $7,026 | $184,220 | $41,820 | $142,400 |
| 2021 | $6,955 | $184,220 | $41,820 | $142,400 |
| 2020 | $6,823 | $184,220 | $41,820 | $142,400 |
| 2019 | $6,731 | $184,220 | $41,820 | $142,400 |
| 2018 | $6,626 | $184,220 | $41,820 | $142,400 |
| 2017 | $6,490 | $184,220 | $41,820 | $142,400 |
| 2016 | $730 | $184,220 | $41,820 | $142,400 |
| 2015 | $730 | $184,220 | $41,820 | $142,400 |
| 2014 | $730 | $184,220 | $41,820 | $142,400 |
Agents Affiliated with this Home
-

Seller's Agent in 2018
Kathleen Eddins
Patterson Schwartz
(302) 893-4373
3 in this area
236 Total Sales
-

Seller Co-Listing Agent in 2018
Linda Hanna
Patterson Schwartz
(302) 547-5836
3 in this area
216 Total Sales
-

Buyer's Agent in 2018
Carmela Barletto
RE/MAX
(302) 229-7709
70 Total Sales
-

Seller's Agent in 2014
Michael Quinn
RE/MAX
(484) 880-9046
8 in this area
31 Total Sales
Map
Source: Bright MLS
MLS Number: 1002947414
APN: 60-003-0247.3700
- 284 Starr Rd
- 129 Santilli Rd
- 117 Santilli Rd
- 108 Carisbrooke Ct
- 104 Heatherly Ln
- 201 Brittany Dr
- 209 Brittany Dr
- 104 Daniel Dr
- 167 Ellicott Rd
- 171 Ellicott Rd
- 179 Ellicott Rd
- 183 Ellicott Rd
- 109 Regency Ct
- 137 Cambridge Rd
- 1003 Newark Rd
- 1935 Garden Station Rd
- 101 Lavender Hill Ln
- 3 Langton Hill Rd
- 115 Hartefeld Dr
- 542 Auburn Rd
