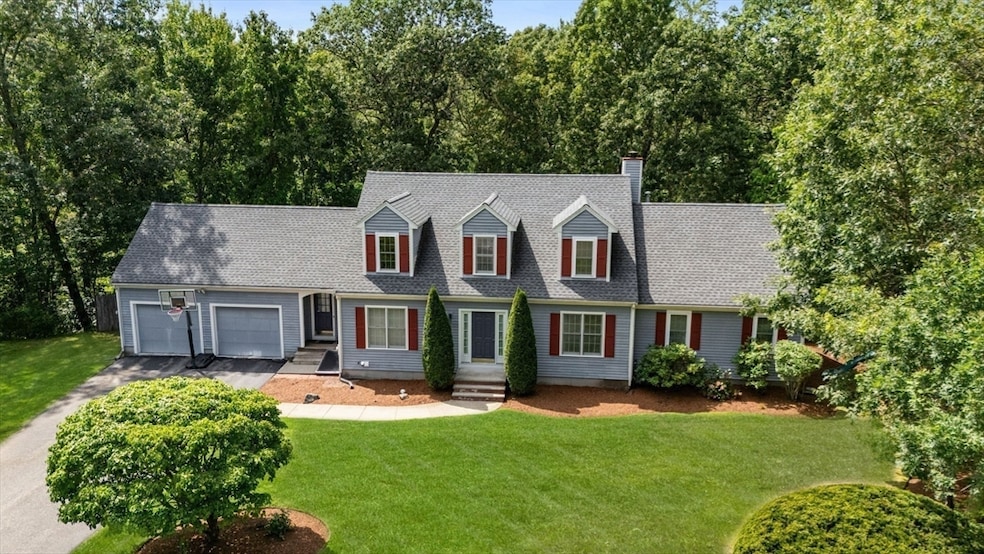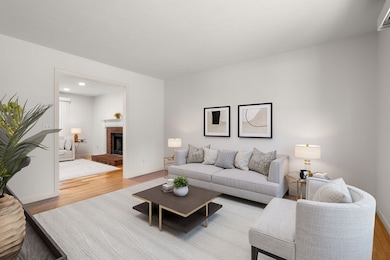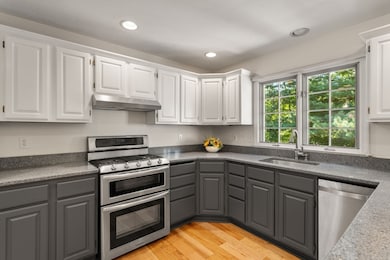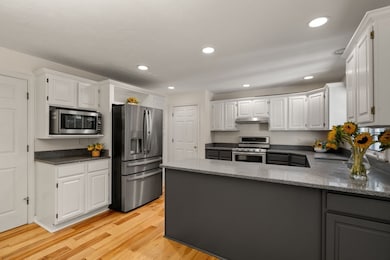15 Penobscot Rd Natick, MA 01760
Estimated payment $8,027/month
Highlights
- Medical Services
- Open Floorplan
- Deck
- Natick High School Rated A
- Cape Cod Architecture
- Property is near public transit
About This Home
Modern Cape is located on cul-de-sac in one of the area's most sought-after Algonquian Hill Estates neighborhood, conveniently located between Wellesley Center & Natick Center. Easy access to Boston commuters' train & major routes. Bright, modern home w/open 2-story foyer, skylights & sliding glass doors in multiple rooms. Hardwood flooring throughout. Spacious deck offers privacy, overlooks fenced backyard, adjacent to conservation land for added tranquility. 1st-fl Main BedRm suite boasts vaulted ceilings, walk-in closet, generously sized bathroom w/shower, sunken tub, double-sink vanity. 2nd fl features large BedRm w/vaulted ceiling, skylight & walk-in closet, 2 additional BedRms & full bath. Sizable eat-in kitchen w/pantry, direct garage access, and sliders to the deck. FamilyRm with fireplace & slides to the deck. Formal living & dining Rms. Bright finished walk-out basement spans on the entire lower-level w/laundry room, full bath, sliders to patio & backyard. Rarely available!
Home Details
Home Type
- Single Family
Est. Annual Taxes
- $15,110
Year Built
- Built in 1993
Lot Details
- 0.58 Acre Lot
- Fenced Yard
- Property is zoned RSC
HOA Fees
- $33 Monthly HOA Fees
Parking
- 2 Car Attached Garage
- Side Facing Garage
- Garage Door Opener
- Shared Driveway
- Open Parking
- Off-Street Parking
Home Design
- Cape Cod Architecture
- Frame Construction
- Shingle Roof
- Radon Mitigation System
- Concrete Perimeter Foundation
Interior Spaces
- Open Floorplan
- Central Vacuum
- Vaulted Ceiling
- Ceiling Fan
- Skylights
- Recessed Lighting
- Light Fixtures
- Insulated Windows
- Sliding Doors
- Entrance Foyer
- Family Room with Fireplace
- Dining Area
- Play Room
- Home Gym
- Attic Access Panel
Kitchen
- Stove
- Range
- Dishwasher
- Stainless Steel Appliances
- Kitchen Island
- Solid Surface Countertops
- Trash Compactor
- Disposal
Flooring
- Wood
- Laminate
- Ceramic Tile
Bedrooms and Bathrooms
- 4 Bedrooms
- Primary Bedroom on Main
- Walk-In Closet
- Double Vanity
- Soaking Tub
- Bathtub with Shower
- Separate Shower
Laundry
- Dryer
- Washer
Finished Basement
- Walk-Out Basement
- Basement Fills Entire Space Under The House
- Interior Basement Entry
- Laundry in Basement
Eco-Friendly Details
- Whole House Vacuum System
Outdoor Features
- Balcony
- Deck
- Patio
Location
- Property is near public transit
- Property is near schools
Schools
- Lilja Elementary School
- Wilson Middle School
- NHS High School
Utilities
- Whole House Fan
- Forced Air Heating and Cooling System
- 2 Cooling Zones
- 3 Heating Zones
- Heating System Uses Natural Gas
- 200+ Amp Service
- Gas Water Heater
- High Speed Internet
Listing and Financial Details
- Tax Lot 23H
- Assessor Parcel Number 672158
Community Details
Overview
- Algonquian Hill Estates Subdivision
- Near Conservation Area
Amenities
- Medical Services
- Shops
Recreation
- Jogging Path
Map
Home Values in the Area
Average Home Value in this Area
Tax History
| Year | Tax Paid | Tax Assessment Tax Assessment Total Assessment is a certain percentage of the fair market value that is determined by local assessors to be the total taxable value of land and additions on the property. | Land | Improvement |
|---|---|---|---|---|
| 2025 | $14,037 | $1,173,700 | $511,100 | $662,600 |
| 2024 | $13,580 | $1,107,700 | $484,100 | $623,600 |
| 2023 | $12,486 | $987,800 | $448,700 | $539,100 |
| 2022 | $12,270 | $919,800 | $403,100 | $516,700 |
| 2021 | $11,965 | $879,100 | $397,800 | $481,300 |
| 2020 | $11,747 | $863,100 | $381,800 | $481,300 |
| 2019 | $10,970 | $863,100 | $381,800 | $481,300 |
| 2018 | $9,934 | $761,200 | $368,600 | $392,600 |
| 2017 | $10,154 | $752,700 | $367,200 | $385,500 |
| 2016 | $10,165 | $749,100 | $367,200 | $381,900 |
| 2015 | $9,859 | $713,400 | $367,200 | $346,200 |
Property History
| Date | Event | Price | List to Sale | Price per Sq Ft | Prior Sale |
|---|---|---|---|---|---|
| 11/10/2025 11/10/25 | For Sale | $1,279,000 | 0.0% | $378 / Sq Ft | |
| 11/01/2025 11/01/25 | Pending | -- | -- | -- | |
| 10/29/2025 10/29/25 | For Sale | $1,279,000 | 0.0% | $378 / Sq Ft | |
| 10/28/2025 10/28/25 | Off Market | $1,279,000 | -- | -- | |
| 10/16/2025 10/16/25 | Price Changed | $1,279,000 | -1.5% | $378 / Sq Ft | |
| 10/02/2025 10/02/25 | Price Changed | $1,299,000 | -7.1% | $383 / Sq Ft | |
| 09/17/2025 09/17/25 | Price Changed | $1,399,000 | -6.4% | $413 / Sq Ft | |
| 09/04/2025 09/04/25 | For Sale | $1,495,000 | +130.9% | $441 / Sq Ft | |
| 07/02/2012 07/02/12 | Sold | $647,350 | +3.6% | $267 / Sq Ft | View Prior Sale |
| 05/11/2012 05/11/12 | Pending | -- | -- | -- | |
| 05/07/2012 05/07/12 | For Sale | $624,800 | -- | $257 / Sq Ft |
Purchase History
| Date | Type | Sale Price | Title Company |
|---|---|---|---|
| Deed | -- | -- | |
| Not Resolvable | $647,350 | -- | |
| Deed | -- | -- |
Mortgage History
| Date | Status | Loan Amount | Loan Type |
|---|---|---|---|
| Previous Owner | $547,350 | Purchase Money Mortgage |
Source: MLS Property Information Network (MLS PIN)
MLS Number: 73422375
APN: NATI-000045-000000-000023H
- 20 Marion St
- 67 E Central St & 5 Union St
- 31 Marion St
- 62 E Central St Unit 305
- 3 Vale St Unit B
- 11 Avon St
- 5 Wilson St Unit 5A
- 3 Wilson St Unit 3B
- 6B Lincoln St Unit 6B
- 4B Lincoln St Unit 4B
- 40 Morse St
- 18 University Dr
- 191 E Central St
- 15 Church St Unit 3
- 25 Sawin St
- 16 Harvard St
- 20 Florence St Unit B
- 48 S Main St Unit 7
- 9 Arbor Cir
- 26 Walnut St
- 69 E Central St Unit 302
- 69 E Central St Unit 305
- 69 E Central St Unit 309
- 69 E Central St Unit 203
- 69 E Central St
- 6 Grant St Unit 2
- 55 E Central St Unit 2
- 57 Harvard Street Extension Unit 2
- 45 E Central St
- 45 E Central St Unit 210
- 45 E Central St Unit 405
- 45 E Central St Unit 315
- 45 E Central St Unit 202
- 45 E Central St Unit 303
- 45 E Central St Unit 401
- 19 Lincoln St Unit 2
- 5 Tibbetts St Unit R
- 11 Franklin St Unit 1
- 31 S Main St Unit 209
- 21 Summer St







