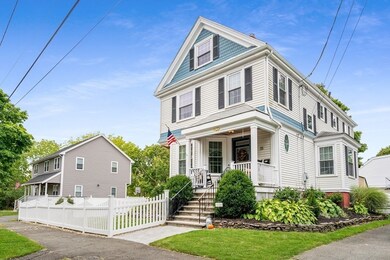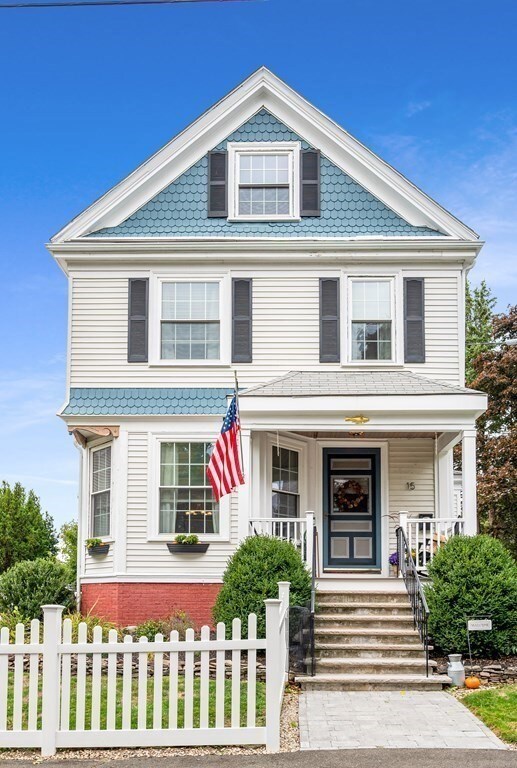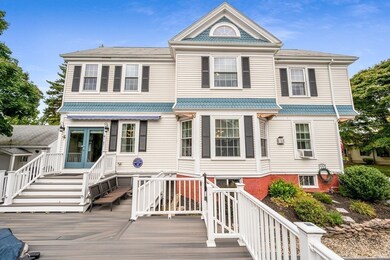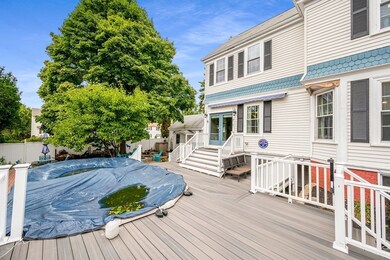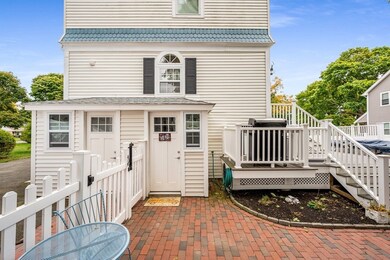
15 Perry St Danvers, MA 01923
Highlights
- Above Ground Pool
- Deck
- Wood Flooring
- Fireplace in Kitchen
- Property is near public transit
- Victorian Architecture
About This Home
As of December 2022What a home for family gatherings, this home has it all! Traditional Victorian charm with over 3000 sq ft- Pocket doors, rounded walls, ceiling medallions, bullseye molding, and butler’s pantry bring charm to this lovely home. Starting in the backyard there is a place for everyone to sit, sunbathe or swim in the above-ground pool with many other outdoor spaces to spread out and enjoy. Full-fenced yard with composite deck, porch, and patio. Cooks kitchen with granite counters, center island and gas stove. 4 fireplaces; one gas, one wood and two electric. Hardwood floors in every room! 2 of the bedrooms do not have closets. Full unfinished basement and finished attic makes plenty of space for the whole family. All new windows in 2022. 2 car detached garage with storage loft above garage. Very quite neighborhood in a convenient Danvers location. *All offers are due by Tuesday, Oct 18th by 1 pm, and seller will respond by Wednesday.*
Co-Listed By
Bethany Vasconcellos
Citylight Homes LLC License #454008175
Home Details
Home Type
- Single Family
Est. Annual Taxes
- $6,349
Year Built
- Built in 1915 | Remodeled
Lot Details
- 7,537 Sq Ft Lot
- Fenced
- Property is zoned R1
Parking
- 2 Car Detached Garage
- Driveway
- Open Parking
- Off-Street Parking
Home Design
- Victorian Architecture
- Brick Foundation
- Stone Foundation
- Frame Construction
- Shingle Roof
Interior Spaces
- 3,019 Sq Ft Home
- Ceiling Fan
- Living Room with Fireplace
- 2 Fireplaces
- Wood Flooring
Kitchen
- Microwave
- Kitchen Island
- Disposal
- Fireplace in Kitchen
Bedrooms and Bathrooms
- 5 Bedrooms
- Primary bedroom located on second floor
- Bathtub with Shower
- Separate Shower
Laundry
- Dryer
- Washer
Basement
- Partial Basement
- Laundry in Basement
Outdoor Features
- Above Ground Pool
- Deck
- Patio
- Outdoor Storage
Location
- Property is near public transit
Schools
- Holten Richmond Middle School
- Danvers High School
Utilities
- Window Unit Cooling System
- Heating System Uses Natural Gas
- Heating System Uses Steam
- Natural Gas Connected
- Gas Water Heater
- High Speed Internet
Community Details
- No Home Owners Association
Listing and Financial Details
- Assessor Parcel Number M:059 L:042 P:,1881171
Ownership History
Purchase Details
Similar Homes in the area
Home Values in the Area
Average Home Value in this Area
Purchase History
| Date | Type | Sale Price | Title Company |
|---|---|---|---|
| Deed | $232,000 | -- |
Mortgage History
| Date | Status | Loan Amount | Loan Type |
|---|---|---|---|
| Open | $639,999 | Purchase Money Mortgage | |
| Closed | $50,000 | Unknown | |
| Closed | $375,200 | New Conventional | |
| Closed | $399,000 | No Value Available | |
| Closed | $360,000 | No Value Available | |
| Closed | $293,600 | No Value Available |
Property History
| Date | Event | Price | Change | Sq Ft Price |
|---|---|---|---|---|
| 12/20/2022 12/20/22 | Sold | $799,999 | 0.0% | $265 / Sq Ft |
| 10/19/2022 10/19/22 | Pending | -- | -- | -- |
| 10/12/2022 10/12/22 | For Sale | $799,999 | +70.6% | $265 / Sq Ft |
| 08/23/2016 08/23/16 | Sold | $469,000 | 0.0% | $155 / Sq Ft |
| 07/01/2016 07/01/16 | Pending | -- | -- | -- |
| 06/21/2016 06/21/16 | For Sale | $469,000 | -- | $155 / Sq Ft |
Tax History Compared to Growth
Tax History
| Year | Tax Paid | Tax Assessment Tax Assessment Total Assessment is a certain percentage of the fair market value that is determined by local assessors to be the total taxable value of land and additions on the property. | Land | Improvement |
|---|---|---|---|---|
| 2025 | $8,336 | $758,500 | $331,500 | $427,000 |
| 2024 | $7,879 | $709,200 | $308,200 | $401,000 |
| 2023 | $6,464 | $550,100 | $287,300 | $262,800 |
| 2022 | $6,349 | $501,500 | $261,700 | $239,800 |
| 2021 | $6,225 | $466,300 | $257,700 | $208,600 |
| 2020 | $5,641 | $431,900 | $223,300 | $208,600 |
| 2019 | $5,592 | $421,100 | $209,400 | $211,700 |
| 2018 | $5,520 | $407,700 | $224,500 | $183,200 |
| 2017 | $4,717 | $332,400 | $174,500 | $157,900 |
| 2016 | $4,534 | $319,300 | $166,300 | $153,000 |
| 2015 | $4,388 | $294,300 | $151,200 | $143,100 |
Agents Affiliated with this Home
-
T
Seller's Agent in 2022
The Quail Group
eXp Realty
(978) 406-9294
21 in this area
248 Total Sales
-
B
Seller Co-Listing Agent in 2022
Bethany Vasconcellos
Citylight Homes LLC
-

Buyer's Agent in 2022
Theodore Carmone
Colonial Manor Realty
(508) 954-3740
1 in this area
77 Total Sales
-

Seller's Agent in 2016
Sheri Trocchi
J. Barrett & Company
(617) 852-4051
18 in this area
67 Total Sales
-

Buyer's Agent in 2016
Debra Oman
Sagan Harborside Sotheby's International Realty
(978) 578-5935
11 Total Sales
Map
Source: MLS Property Information Network (MLS PIN)
MLS Number: 73047022
APN: DANV-000059-000000-000042
- 137 High St
- 162 High St
- 166 High St
- 13 River St Unit 1
- 28 Mill St
- 118 Abington Rd Unit 118
- 3 Flynn Ave
- 24 Purchase St
- 112 Abington Rd
- 41 Endicott St
- 138-R High St
- 25 Purchase St
- 94 Liberty St
- 2 Mcdewell Ave Unit 14
- 90 Water St
- 1 Abington Rd
- 38 High St Unit 4
- 8 Sylvan St Unit A
- 152 Endicott St
- 106 Ash St Unit 2


