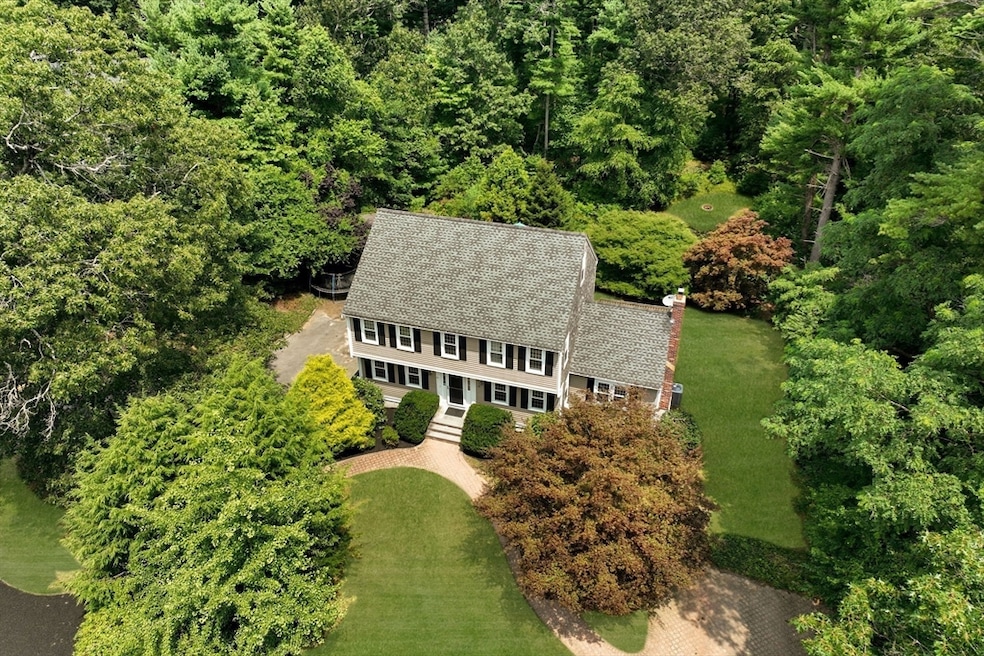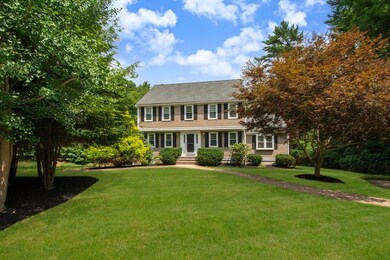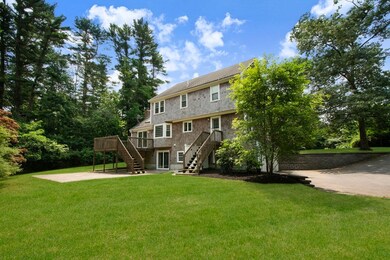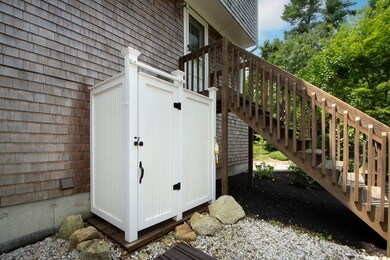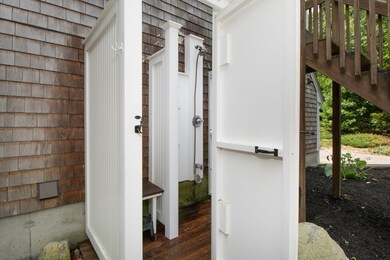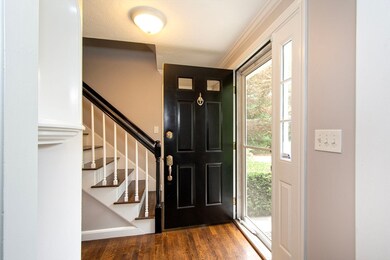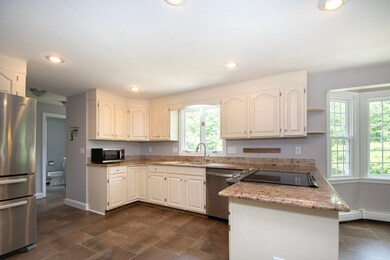
15 Phillips Brook Cir Duxbury, MA 02332
Highlights
- Golf Course Community
- Community Stables
- Colonial Architecture
- Alden School Rated A-
- Open Floorplan
- Deck
About This Home
As of November 2024Buyer's Financing fell through. Now is your chance! This updated colonial is an absolute gem! Nestled in a peaceful neighborhood setting, home provides the perfect blend of comfort and sophistication. Spacious family room boasts a cozy fireplace, cathedral ceiling & beautiful exposed beams w/ access to expansive deck, making it perfect for family get-togethers & entertaining guests. Kitchen is an open floor plan w/ eat-in dining space, sunny bay window, s/s appliances & neutral colors that complement the overall aesthetic of the home. Dining room features crown molding adding an extra touch of elegance. Living room/office and 1/2 bath complete the first level. Primary ensuite & three additional bedrooms offers plenty of room for family & guests. In addition, there is opportunity for future expansion with walk-up attic. Lower level enhances the home with a finished bonus room leading out to a the patio where there is an outside shower, perfect for rinsing off after a day at the beach.
Last Agent to Sell the Property
Keller Williams Realty Signature Properties Listed on: 07/24/2024

Home Details
Home Type
- Single Family
Est. Annual Taxes
- $7,701
Year Built
- Built in 1989
Lot Details
- 1.15 Acre Lot
- Cul-De-Sac
Parking
- 2 Car Attached Garage
- Garage Door Opener
- Driveway
- Open Parking
Home Design
- Colonial Architecture
- Frame Construction
- Shingle Roof
- Concrete Perimeter Foundation
Interior Spaces
- 2,502 Sq Ft Home
- Open Floorplan
- Chair Railings
- Crown Molding
- Ceiling Fan
- Recessed Lighting
- Light Fixtures
- Bay Window
- Sliding Doors
- Family Room with Fireplace
- Dining Area
- Bonus Room
- Attic
Kitchen
- Range
- Dishwasher
- Stainless Steel Appliances
- Solid Surface Countertops
Flooring
- Wood
- Wall to Wall Carpet
- Laminate
- Ceramic Tile
Bedrooms and Bathrooms
- 4 Bedrooms
- Primary bedroom located on second floor
- Dual Closets
- Bathtub with Shower
- Separate Shower
Laundry
- Laundry on main level
- Washer and Electric Dryer Hookup
Partially Finished Basement
- Walk-Out Basement
- Basement Fills Entire Space Under The House
- Garage Access
Outdoor Features
- Outdoor Shower
- Deck
- Patio
- Rain Gutters
Location
- Property is near public transit
- Property is near schools
Schools
- Duxbury High School
Utilities
- Central Air
- 3 Heating Zones
- Heating System Uses Oil
- Baseboard Heating
- Private Sewer
Listing and Financial Details
- Assessor Parcel Number 996776
Community Details
Recreation
- Golf Course Community
- Tennis Courts
- Community Stables
- Jogging Path
Additional Features
- No Home Owners Association
- Shops
Ownership History
Purchase Details
Home Financials for this Owner
Home Financials are based on the most recent Mortgage that was taken out on this home.Purchase Details
Home Financials for this Owner
Home Financials are based on the most recent Mortgage that was taken out on this home.Purchase Details
Purchase Details
Purchase Details
Purchase Details
Similar Homes in Duxbury, MA
Home Values in the Area
Average Home Value in this Area
Purchase History
| Date | Type | Sale Price | Title Company |
|---|---|---|---|
| Not Resolvable | $510,000 | -- | |
| Not Resolvable | $387,000 | -- | |
| Foreclosure Deed | $411,578 | -- | |
| Deed | $520,000 | -- | |
| Deed | $274,000 | -- | |
| Quit Claim Deed | -- | -- | |
| Foreclosure Deed | $411,578 | -- | |
| Deed | $520,000 | -- | |
| Deed | $274,000 | -- | |
| Deed | $192,500 | -- |
Mortgage History
| Date | Status | Loan Amount | Loan Type |
|---|---|---|---|
| Open | $820,000 | Purchase Money Mortgage | |
| Closed | $820,000 | Purchase Money Mortgage | |
| Closed | $470,050 | VA | |
| Closed | $750,000 | Stand Alone Refi Refinance Of Original Loan | |
| Closed | $510,000 | New Conventional | |
| Previous Owner | $367,650 | New Conventional |
Property History
| Date | Event | Price | Change | Sq Ft Price |
|---|---|---|---|---|
| 11/01/2024 11/01/24 | Sold | $920,000 | -1.6% | $368 / Sq Ft |
| 09/21/2024 09/21/24 | Pending | -- | -- | -- |
| 09/17/2024 09/17/24 | Price Changed | $935,000 | 0.0% | $374 / Sq Ft |
| 09/17/2024 09/17/24 | For Sale | $935,000 | -1.6% | $374 / Sq Ft |
| 08/06/2024 08/06/24 | Pending | -- | -- | -- |
| 07/24/2024 07/24/24 | For Sale | $949,900 | +86.3% | $380 / Sq Ft |
| 05/29/2014 05/29/14 | Sold | $510,000 | 0.0% | $217 / Sq Ft |
| 03/31/2014 03/31/14 | Off Market | $510,000 | -- | -- |
| 02/25/2014 02/25/14 | For Sale | $520,000 | +34.4% | $221 / Sq Ft |
| 07/18/2012 07/18/12 | Sold | $387,000 | -2.0% | $191 / Sq Ft |
| 05/18/2012 05/18/12 | Pending | -- | -- | -- |
| 04/27/2012 04/27/12 | Price Changed | $394,900 | -3.7% | $195 / Sq Ft |
| 03/14/2012 03/14/12 | For Sale | $410,000 | -- | $202 / Sq Ft |
Tax History Compared to Growth
Tax History
| Year | Tax Paid | Tax Assessment Tax Assessment Total Assessment is a certain percentage of the fair market value that is determined by local assessors to be the total taxable value of land and additions on the property. | Land | Improvement |
|---|---|---|---|---|
| 2025 | $7,895 | $778,600 | $358,100 | $420,500 |
| 2024 | $7,701 | $765,500 | $358,100 | $407,400 |
| 2023 | $7,489 | $700,600 | $372,400 | $328,200 |
| 2022 | $7,808 | $608,100 | $306,900 | $301,200 |
| 2021 | $7,651 | $528,400 | $255,800 | $272,600 |
| 2020 | $7,823 | $533,600 | $257,800 | $275,800 |
| 2019 | $7,349 | $500,600 | $214,800 | $285,800 |
| 2018 | $7,287 | $480,700 | $199,700 | $281,000 |
| 2017 | $7,091 | $457,200 | $186,600 | $270,600 |
| 2016 | $7,109 | $457,200 | $186,600 | $270,600 |
| 2015 | $6,382 | $409,100 | $162,900 | $246,200 |
Agents Affiliated with this Home
-
Linda Chavez

Seller's Agent in 2024
Linda Chavez
Keller Williams Realty Signature Properties
(617) 834-9001
3 in this area
50 Total Sales
-
Anne Kennedy

Buyer's Agent in 2024
Anne Kennedy
Coldwell Banker Realty - Newton
(617) 549-1832
1 in this area
103 Total Sales
-
Jason Saphire

Seller's Agent in 2014
Jason Saphire
Saphire Hospitality, Inc.
(877) 249-5478
1,224 Total Sales
-
M
Seller's Agent in 2012
Meredith Sullivan
Coldwell Banker Realty - Plymouth
-
J
Buyer's Agent in 2012
Jacqueline Murtha
Clockhouse Realty
Map
Source: MLS Property Information Network (MLS PIN)
MLS Number: 73268767
APN: DUXB-000015-000934-000004
- 100 High St
- 31 Delorenzo Dr
- 1000 Summer St
- 249 High St
- 45 Elis Ln
- 749 Franklin St
- 18 King Phillips Path
- 96 Forest St
- 667 Union St
- 344 Forest St
- 0 East St
- 7 Pelham St
- 608 Chandler St
- 131 East St
- 26 Winter St
- 0 Kingstown Way
- 225 Lincoln St Unit G3
- 161 Winter St
- 17 Trout Farm Ln
- 42 Trout Farm Ln Unit 2
