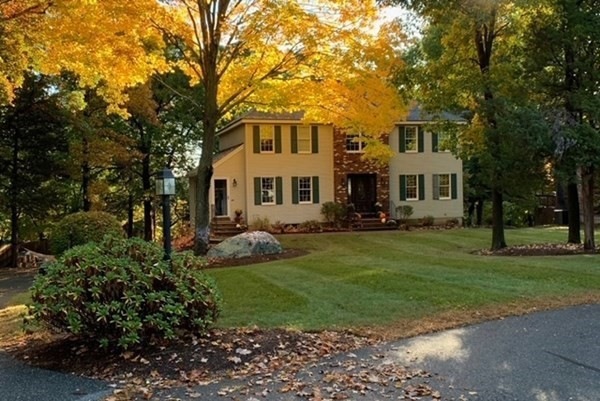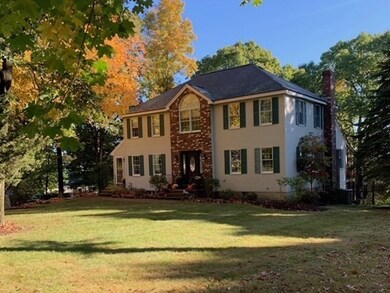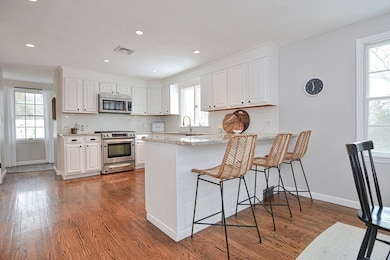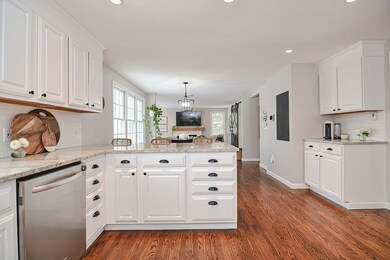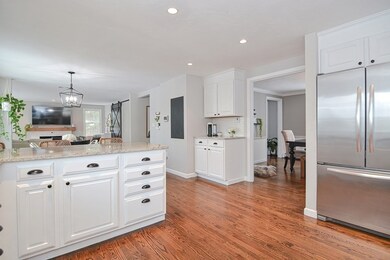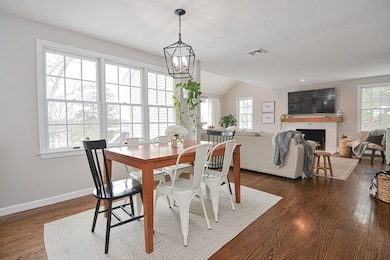
15 Pond View Ln Ashland, MA 01721
Highlights
- Custom Closet System
- Colonial Architecture
- Property is near public transit
- Ashland Middle School Rated A-
- Deck
- Cathedral Ceiling
About This Home
As of June 2021Welcome to this gorgeous, 5 bedroom Colonial located at the end of a cul-de-sac w/ over $300k in updates! The interior of this home has been transformed into a space straight out of a magazine that is perfect for entertaining guests. Side entry provides an inviting mudroom next to the laundry and 1/2 bath. Bright, open kitchen w/ granite and high end SS appliances spills into the fireplaced family room. DR & office w/ built-ins also on 1st floor which has HWs throughout. Second floor houses a master suite with walk-in closet and stunningly updated master bath as well as 3 additional bedrooms and another full bath. Walk-out lower level finished to provide even more living space! Ideal ent. room w/ tons of natural light, guest bed (or second office), beautifully finished full bath, custom dry bar area and mudroom at garage entry. Large, professionally landscaped backyard and owning 1/12 of the pond allows for family ice skating and neighborhood fun!
Last Agent to Sell the Property
Berkshire Hathaway HomeServices Commonwealth Real Estate Listed on: 02/24/2021

Home Details
Home Type
- Single Family
Est. Annual Taxes
- $8,652
Year Built
- Built in 1993 | Remodeled
Lot Details
- 0.72 Acre Lot
- Level Lot
Parking
- 2 Car Attached Garage
- Tuck Under Parking
- Garage Door Opener
- Driveway
- Open Parking
- Off-Street Parking
Home Design
- Colonial Architecture
- Frame Construction
- Shingle Roof
- Concrete Perimeter Foundation
Interior Spaces
- 3,015 Sq Ft Home
- Chair Railings
- Crown Molding
- Cathedral Ceiling
- Recessed Lighting
- Insulated Windows
- French Doors
- Insulated Doors
- Living Room with Fireplace
- Home Office
Kitchen
- Range
- Microwave
- Dishwasher
- Stainless Steel Appliances
- Solid Surface Countertops
Flooring
- Wood
- Wall to Wall Carpet
- Ceramic Tile
- Vinyl
Bedrooms and Bathrooms
- 5 Bedrooms
- Primary bedroom located on second floor
- Custom Closet System
- Walk-In Closet
- Bathtub with Shower
- Separate Shower
Laundry
- Laundry on main level
- Dryer
- Washer
Finished Basement
- Walk-Out Basement
- Partial Basement
- Garage Access
- Exterior Basement Entry
Outdoor Features
- Deck
- Outdoor Storage
Location
- Property is near public transit
- Property is near schools
Schools
- Henry E. Warren Elementary School
- Ashland Middle School
- Ashland High School
Utilities
- Central Air
- 1 Cooling Zone
- 4 Heating Zones
- Heating System Uses Natural Gas
- Baseboard Heating
- 200+ Amp Service
- Natural Gas Connected
- Gas Water Heater
Listing and Financial Details
- Assessor Parcel Number 3295482
Community Details
Recreation
- Jogging Path
Additional Features
- No Home Owners Association
- Shops
Ownership History
Purchase Details
Home Financials for this Owner
Home Financials are based on the most recent Mortgage that was taken out on this home.Purchase Details
Home Financials for this Owner
Home Financials are based on the most recent Mortgage that was taken out on this home.Purchase Details
Purchase Details
Purchase Details
Home Financials for this Owner
Home Financials are based on the most recent Mortgage that was taken out on this home.Similar Homes in Ashland, MA
Home Values in the Area
Average Home Value in this Area
Purchase History
| Date | Type | Sale Price | Title Company |
|---|---|---|---|
| Not Resolvable | $885,000 | None Available | |
| Not Resolvable | $436,170 | -- | |
| Deed | -- | -- | |
| Deed | -- | -- | |
| Deed | $240,000 | -- |
Mortgage History
| Date | Status | Loan Amount | Loan Type |
|---|---|---|---|
| Open | $680,000 | Purchase Money Mortgage | |
| Previous Owner | $160,000 | Balloon | |
| Previous Owner | $108,000 | Closed End Mortgage | |
| Previous Owner | $64,000 | Closed End Mortgage | |
| Previous Owner | $16,000 | No Value Available | |
| Previous Owner | $425,000 | Stand Alone Refi Refinance Of Original Loan | |
| Previous Owner | $428,269 | New Conventional | |
| Previous Owner | $96,400 | No Value Available | |
| Previous Owner | $180,000 | No Value Available | |
| Previous Owner | $203,150 | Purchase Money Mortgage | |
| Previous Owner | $125,000 | No Value Available |
Property History
| Date | Event | Price | Change | Sq Ft Price |
|---|---|---|---|---|
| 06/17/2021 06/17/21 | Sold | $885,000 | +4.1% | $294 / Sq Ft |
| 03/01/2021 03/01/21 | Pending | -- | -- | -- |
| 02/24/2021 02/24/21 | For Sale | $849,900 | +94.9% | $282 / Sq Ft |
| 07/30/2012 07/30/12 | Sold | $436,170 | -2.0% | $184 / Sq Ft |
| 05/18/2012 05/18/12 | Pending | -- | -- | -- |
| 03/28/2012 03/28/12 | For Sale | $445,000 | -- | $188 / Sq Ft |
Tax History Compared to Growth
Tax History
| Year | Tax Paid | Tax Assessment Tax Assessment Total Assessment is a certain percentage of the fair market value that is determined by local assessors to be the total taxable value of land and additions on the property. | Land | Improvement |
|---|---|---|---|---|
| 2025 | $11,051 | $865,400 | $278,400 | $587,000 |
| 2024 | $10,690 | $807,400 | $278,400 | $529,000 |
| 2023 | $9,786 | $710,700 | $265,900 | $444,800 |
| 2022 | $9,666 | $608,700 | $241,300 | $367,400 |
| 2021 | $9,263 | $581,500 | $241,300 | $340,200 |
| 2020 | $8,652 | $535,400 | $245,200 | $290,200 |
| 2019 | $8,435 | $518,100 | $245,200 | $272,900 |
| 2018 | $8,298 | $499,600 | $242,600 | $257,000 |
| 2017 | $8,163 | $488,800 | $242,600 | $246,200 |
| 2016 | $7,997 | $470,400 | $242,600 | $227,800 |
| 2015 | $7,795 | $450,600 | $229,300 | $221,300 |
| 2014 | $7,410 | $426,100 | $214,200 | $211,900 |
Agents Affiliated with this Home
-

Seller's Agent in 2021
Team Metrowest
Berkshire Hathaway HomeServices Commonwealth Real Estate
(508) 223-7583
6 in this area
213 Total Sales
-

Buyer's Agent in 2021
William Patterson
Craft Realty
(857) 829-2449
1 in this area
66 Total Sales
-

Seller's Agent in 2012
John Miller
Keller Williams Pinnacle Central
(508) 523-8033
1 in this area
209 Total Sales
-
C
Buyer's Agent in 2012
Chuck Raymond
Raymond & Son REALTORS®
Map
Source: MLS Property Information Network (MLS PIN)
MLS Number: 72789534
APN: ASHL-000025-000020
- 42 Wayside Ln
- 1 New Castle Rd
- 143 Prospect St
- 9 Old Stone Ln Unit 9
- 3 America Blvd Unit 3
- 262 Captain Eames Cir
- 12 Queen Isabella Way Unit 12
- 263 America Blvd Unit 263
- 73 Mountain Gate Rd
- 76 Algonquin Trail
- 122 Leland Farm Rd
- 249 Meeting House Path
- 309 America Blvd Unit 309
- 158 Algonquin Trail
- 117 Metropolitan Ave
- 37 James Rd
- 63 Trailside Way Unit 63
- 17 Sewell St
- 27 Christy Ln
- 585 Chestnut St
