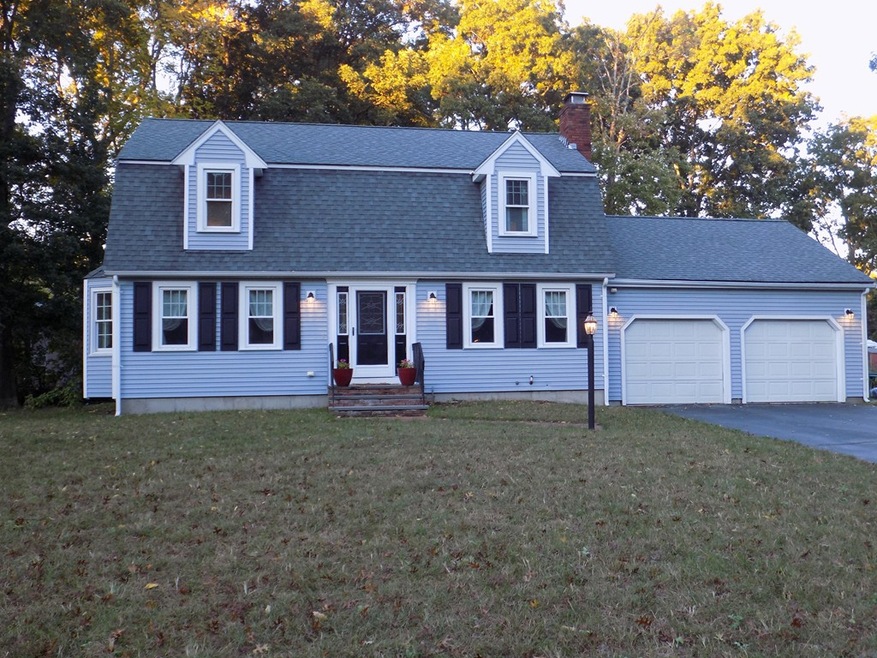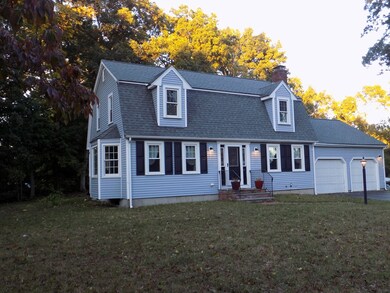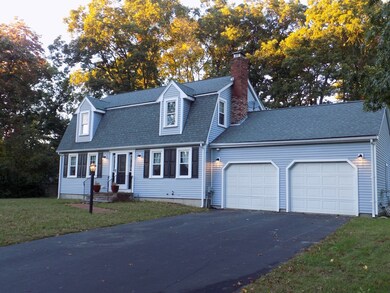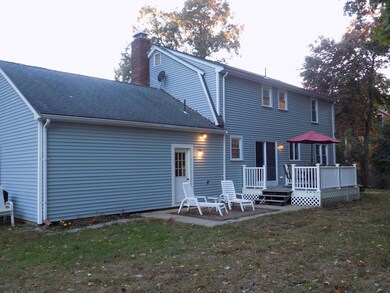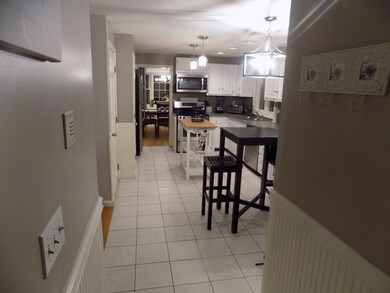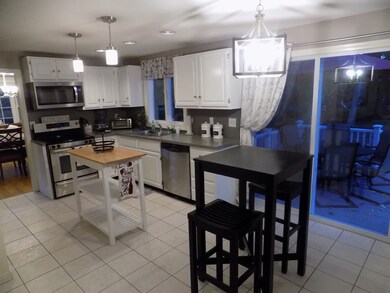
15 Powers Ln Attleboro, MA 02703
Highlights
- Medical Services
- Property is near public transit
- Wood Flooring
- Deck
- Dutch Colonial Architecture
- No HOA
About This Home
As of December 2018This beautiful Dutch Colonial is located on a Cul-de-Sac in desirable Homestead Estates. Pride of ownership shows throughout in this recently redecorated & freshly painted home. This 3 bedroom, 2.5 bath boasts newer vinyl siding & shutters, windows & roof. Brand new septic installed in 2018. Hardwood floors in living room w/fireplace, family & dining rooms. Hardwood floors in master bedroom w/master bath & walk-in closet. The kitchen has painted cabinets with stainless steel appliances, center island & pantry closet. Adjacent to the kitchen is a dining area with wainscoting which leads to the maintenance free trek deck & private backyard. This home also has a central vac, security system & partially finished basement. The oversized garage has plenty of room for 2 vehicles & storage. Nice size lot with storage shed. Don't miss out on this great opportunity to live in a private setting & yet close to all the amenities & train.
Home Details
Home Type
- Single Family
Est. Annual Taxes
- $5,406
Year Built
- Built in 1988
Lot Details
- 0.47 Acre Lot
- Level Lot
- Property is zoned R1
Parking
- 2 Car Attached Garage
- Parking Storage or Cabinetry
- Garage Door Opener
- Driveway
- Open Parking
- Off-Street Parking
Home Design
- Dutch Colonial Architecture
- Frame Construction
- Shingle Roof
- Concrete Perimeter Foundation
Interior Spaces
- 1,907 Sq Ft Home
- Central Vacuum
- Wainscoting
- Ceiling Fan
- Recessed Lighting
- Insulated Windows
- Bay Window
- Picture Window
- Window Screens
- Insulated Doors
- Living Room with Fireplace
- Dining Area
Kitchen
- Range
- Microwave
- Dishwasher
Flooring
- Wood
- Wall to Wall Carpet
- Laminate
- Ceramic Tile
Bedrooms and Bathrooms
- 3 Bedrooms
- Primary bedroom located on second floor
- Linen Closet
- Walk-In Closet
- Bathtub with Shower
Laundry
- Laundry on main level
- Dryer
- Washer
Partially Finished Basement
- Basement Fills Entire Space Under The House
- Interior Basement Entry
Home Security
- Home Security System
- Storm Windows
- Storm Doors
Eco-Friendly Details
- Whole House Vacuum System
Outdoor Features
- Bulkhead
- Deck
- Patio
- Outdoor Storage
- Rain Gutters
- Porch
Location
- Property is near public transit
- Property is near schools
Schools
- Hyman Fine Elementary School
- Wamsutta Middle School
- Attleboro High School
Utilities
- Window Unit Cooling System
- 3 Heating Zones
- Heating System Uses Oil
- Baseboard Heating
- 220 Volts
- 110 Volts
- 100 Amp Service
- Oil Water Heater
- Private Sewer
- Satellite Dish
Listing and Financial Details
- Assessor Parcel Number M:169 L:66,2765471
Community Details
Overview
- No Home Owners Association
- Homestead Estates Subdivision
Amenities
- Medical Services
- Shops
- Coin Laundry
Recreation
- Park
- Jogging Path
Ownership History
Purchase Details
Home Financials for this Owner
Home Financials are based on the most recent Mortgage that was taken out on this home.Purchase Details
Home Financials for this Owner
Home Financials are based on the most recent Mortgage that was taken out on this home.Purchase Details
Home Financials for this Owner
Home Financials are based on the most recent Mortgage that was taken out on this home.Purchase Details
Similar Homes in Attleboro, MA
Home Values in the Area
Average Home Value in this Area
Purchase History
| Date | Type | Sale Price | Title Company |
|---|---|---|---|
| Not Resolvable | $415,000 | -- | |
| Not Resolvable | $410,000 | -- | |
| Not Resolvable | $261,000 | -- | |
| Warranty Deed | $8,634 | -- |
Mortgage History
| Date | Status | Loan Amount | Loan Type |
|---|---|---|---|
| Open | $392,100 | Stand Alone Refi Refinance Of Original Loan | |
| Closed | $373,500 | New Conventional | |
| Previous Owner | $402,573 | FHA | |
| Previous Owner | $474,525 | No Value Available | |
| Previous Owner | $23,751 | No Value Available |
Property History
| Date | Event | Price | Change | Sq Ft Price |
|---|---|---|---|---|
| 12/14/2018 12/14/18 | Sold | $415,000 | -3.3% | $218 / Sq Ft |
| 11/17/2018 11/17/18 | Pending | -- | -- | -- |
| 10/20/2018 10/20/18 | Price Changed | $429,000 | -2.3% | $225 / Sq Ft |
| 10/10/2018 10/10/18 | For Sale | $439,000 | +68.2% | $230 / Sq Ft |
| 08/14/2014 08/14/14 | Sold | $261,000 | +4.4% | $137 / Sq Ft |
| 04/03/2014 04/03/14 | Pending | -- | -- | -- |
| 03/24/2014 03/24/14 | For Sale | $250,000 | -- | $131 / Sq Ft |
Tax History Compared to Growth
Tax History
| Year | Tax Paid | Tax Assessment Tax Assessment Total Assessment is a certain percentage of the fair market value that is determined by local assessors to be the total taxable value of land and additions on the property. | Land | Improvement |
|---|---|---|---|---|
| 2025 | $8,434 | $672,000 | $188,900 | $483,100 |
| 2024 | $8,194 | $643,700 | $207,700 | $436,000 |
| 2023 | $7,502 | $548,000 | $182,300 | $365,700 |
| 2022 | $6,215 | $430,100 | $161,100 | $269,000 |
| 2021 | $6,226 | $420,700 | $154,900 | $265,800 |
| 2020 | $5,763 | $395,800 | $146,900 | $248,900 |
| 2019 | $5,520 | $389,800 | $144,100 | $245,700 |
| 2018 | $5,406 | $364,800 | $139,900 | $224,900 |
| 2017 | $4,983 | $342,500 | $145,500 | $197,000 |
| 2016 | $4,578 | $308,900 | $161,900 | $147,000 |
| 2015 | $5,712 | $388,300 | $161,900 | $226,400 |
| 2014 | $5,478 | $368,900 | $156,700 | $212,200 |
Agents Affiliated with this Home
-
R
Seller's Agent in 2018
Randall Reis
Prestige Realty Experts Inc.
16 Total Sales
-

Buyer's Agent in 2018
Judy Mastalerz
Century 21 Stachurski Agency
(508) 369-8935
33 Total Sales
-

Seller's Agent in 2014
Elizabeth Schultz
Berkshire Hathaway HomeServices Evolution Properties
(508) 269-6641
40 Total Sales
Map
Source: MLS Property Information Network (MLS PIN)
MLS Number: 72408714
APN: ATTL-000169-000000-000066
- 36 Pioneer Cir
- 26 Icarus Ln
- 96 Mary Rocha Way
- 78 Saveena Dr
- 6 York Drive Lot 41
- 74 Saveena Dr
- 172 Downing Dr
- 15 York Dr
- 51 Saveena Dr
- 58 Saveena Dr
- 10 French Farm Rd
- 12 Knollcrest Cir
- 22 Dailey St Unit F
- 17 Fisher Ave
- 7 York Dr
- 0 Cypress Rd
- 146 Kathleen Ln
- 0 Grant St
- 507 Tremont St
- 0 Tulip Unit 73410552
