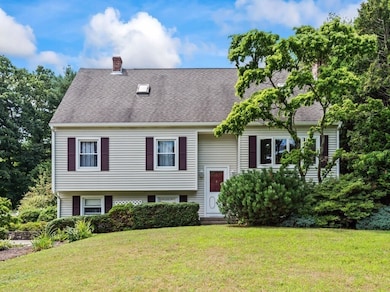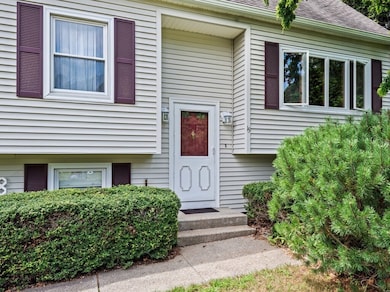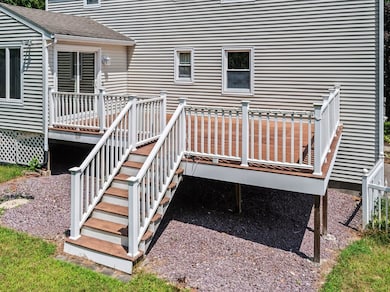15 Priscilla Ln Charlton, MA 01507
Estimated payment $2,925/month
Highlights
- Golf Course Community
- In Ground Pool
- Landscaped Professionally
- Medical Services
- Cape Cod Architecture
- Deck
About This Home
BE IN FOR THE HOLIDAYS! HUGE PRICE REDUCTION AND SELLER IS ALSO OFFERING A $7500. CLOSING CREDIT FOR COSMETICS! This is your chance to own this uniquely beautiful split/ cape style home in a wonderful Charlton neighborhood. As you pull up you will be welcomed by the paved driveway with plenty of guest parking and a beautifully landscaped front yard. A split style entry leads up to a lovely brick fireplaced dining room open to a large country kitchen, a sunroom with slider leading to a large deck great for entertaining, a spacious sunlit family room, first floor bedroom and a full bath all on the main level. The cape style second floor has 2 large bedrooms and another full bath with a shower and jetted tub. The lower level has a front to back partially finished space with a large bar previously used as a den, a large utility/ storage room, a laundry room and a 1 car garage. Great location for commuters with easy access to Rt 20
Home Details
Home Type
- Single Family
Est. Annual Taxes
- $5,277
Year Built
- Built in 1978
Lot Details
- 0.63 Acre Lot
- Landscaped Professionally
- Wooded Lot
Parking
- 1 Car Attached Garage
- Tuck Under Parking
- Side Facing Garage
- Driveway
- Open Parking
- Off-Street Parking
Home Design
- Cape Cod Architecture
- Split Level Home
- Frame Construction
- Shingle Roof
- Concrete Perimeter Foundation
Interior Spaces
- 1,892 Sq Ft Home
- Central Vacuum
- Picture Window
- Dining Room with Fireplace
Kitchen
- Breakfast Bar
- Range
Flooring
- Wood
- Carpet
- Laminate
Bedrooms and Bathrooms
- 3 Bedrooms
- Primary bedroom located on second floor
- 2 Full Bathrooms
- Soaking Tub
- Bathtub with Shower
- Shower Only
Laundry
- Laundry Room
- Washer and Electric Dryer Hookup
Partially Finished Basement
- Partial Basement
- Garage Access
- Laundry in Basement
Outdoor Features
- In Ground Pool
- Deck
- Outdoor Storage
Location
- Property is near schools
Schools
- Charlton Elem/Heritage Elementary School
- Charlton Middle School
- Shepherd Hill High School
Utilities
- No Cooling
- Baseboard Heating
- Private Water Source
- Water Heater
- Private Sewer
Listing and Financial Details
- Legal Lot and Block 22 / C
- Assessor Parcel Number 1482054
Community Details
Overview
- No Home Owners Association
Amenities
- Medical Services
- Shops
- Coin Laundry
Recreation
- Golf Course Community
- Jogging Path
Map
Home Values in the Area
Average Home Value in this Area
Tax History
| Year | Tax Paid | Tax Assessment Tax Assessment Total Assessment is a certain percentage of the fair market value that is determined by local assessors to be the total taxable value of land and additions on the property. | Land | Improvement |
|---|---|---|---|---|
| 2025 | $5,278 | $474,200 | $70,000 | $404,200 |
| 2024 | $5,126 | $452,000 | $67,400 | $384,600 |
| 2023 | $4,838 | $397,500 | $64,800 | $332,700 |
| 2022 | $4,826 | $363,100 | $64,800 | $298,300 |
| 2021 | $4,074 | $271,400 | $62,300 | $209,100 |
| 2020 | $3,977 | $266,200 | $57,100 | $209,100 |
| 2019 | $3,916 | $265,100 | $57,100 | $208,000 |
| 2018 | $3,579 | $265,100 | $57,100 | $208,000 |
| 2017 | $3,246 | $230,200 | $57,100 | $173,100 |
| 2016 | $3,172 | $230,200 | $57,100 | $173,100 |
| 2015 | $3,089 | $230,200 | $57,100 | $173,100 |
| 2014 | $2,894 | $228,600 | $51,400 | $177,200 |
Property History
| Date | Event | Price | List to Sale | Price per Sq Ft |
|---|---|---|---|---|
| 11/11/2025 11/11/25 | Price Changed | $472,500 | -3.0% | $250 / Sq Ft |
| 10/28/2025 10/28/25 | Price Changed | $487,000 | -1.3% | $257 / Sq Ft |
| 10/20/2025 10/20/25 | For Sale | $493,249 | 0.0% | $261 / Sq Ft |
| 10/15/2025 10/15/25 | Pending | -- | -- | -- |
| 09/19/2025 09/19/25 | Price Changed | $493,249 | -1.3% | $261 / Sq Ft |
| 08/06/2025 08/06/25 | For Sale | $499,500 | -- | $264 / Sq Ft |
Purchase History
| Date | Type | Sale Price | Title Company |
|---|---|---|---|
| Deed | $135,500 | -- | |
| Deed | $135,500 | -- |
Mortgage History
| Date | Status | Loan Amount | Loan Type |
|---|---|---|---|
| Open | $117,043 | No Value Available | |
| Closed | $30,000 | No Value Available | |
| Closed | $121,950 | Purchase Money Mortgage |
Source: MLS Property Information Network (MLS PIN)
MLS Number: 73414194
APN: CHAR-000022AC000000-000022
- 0 Oxbow Rd
- 71 Bay Path Rd
- 9 Oak Dr
- 44 Hycrest Rd
- 45 Leicester St
- 31-37 Leicester St
- 57 Coughlin Rd
- 39 Hycrest Rd
- 20 Leicester St
- 3 Michelle Ln
- 8 Hycrest Rd
- 7 Hycrest Rd
- 34 Thayer Pond Dr Unit 8
- 40 Carroll Hill Rd
- 28 Thayer Pond Dr Unit 12
- 24 Thayer Pond Dr Unit 16
- 23 Thayer Pond Dr Unit 1
- Lot 8 Coughlin Rd
- Lot 6 Coughlin Rd
- Lot 4 Coughlin Rd
- 27 Leicester St Unit 2
- 27 Leicester St Unit 1
- 15 Thayer Pond Dr Unit 8
- 1 Ridge Rd
- 40 Watch St Unit 2
- 256 Old Webster Rd Unit 1
- 79 Freeman Rd Unit ADU
- 191 City Depot Rd Unit A
- 4 Church St Unit 4
- 4 Church St Unit 1
- 12 Charlton St
- 296 Central St Unit 1
- 480 Pleasant St
- 404 Oxford St N
- 87 Brookfield Rd Unit 1
- 89 Jolicoeur Ave Unit 1
- 39 Fort Hill Rd
- 404 Rawson St
- 60 Old Common Rd Unit 1
- 86 Pinehurst Ave Unit 1







