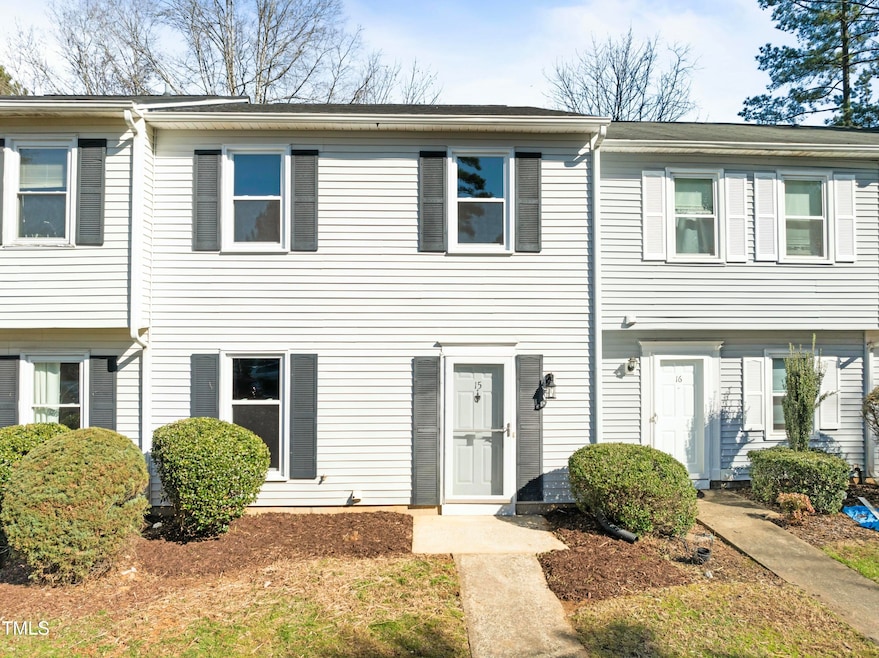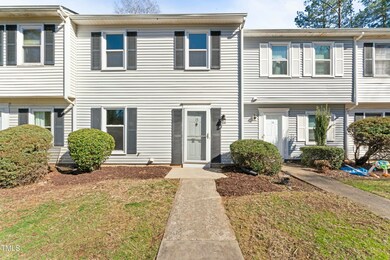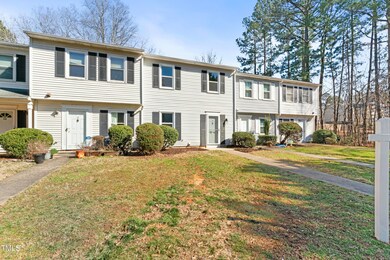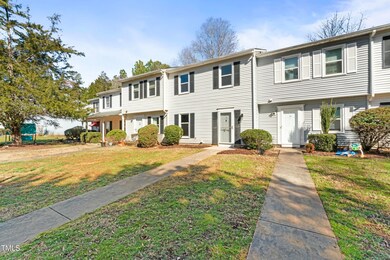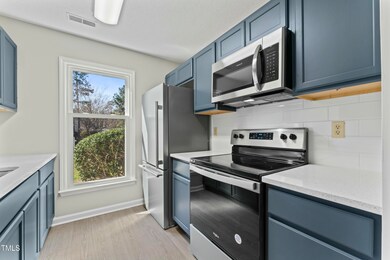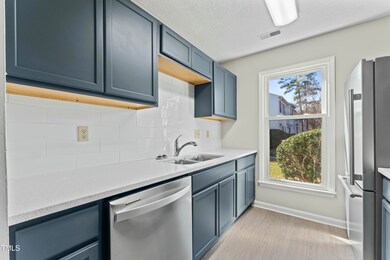
15 Providence Ct Durham, NC 27705
3
Beds
1.5
Baths
1,260
Sq Ft
$84/mo
HOA Fee
Highlights
- Transitional Architecture
- Stainless Steel Appliances
- Patio
- Den
- Rear Porch
- Grass Field
About This Home
As of March 2025Freshly renovated Beauty! Brand New Kitchen! Brand new floors throughout! New Windows! New paint, New Water heater, New Stainless Steel appliances, must see
Last Agent to Sell the Property
Borden Real Estate License #270838 Listed on: 01/10/2025
Townhouse Details
Home Type
- Townhome
Est. Annual Taxes
- $1,668
Year Built
- Built in 1982 | Remodeled
Lot Details
- Property fronts a private road
- Two or More Common Walls
HOA Fees
- $84 Monthly HOA Fees
Home Design
- Transitional Architecture
- Brick Foundation
- Shingle Roof
- Vinyl Siding
Interior Spaces
- 1,260 Sq Ft Home
- 2-Story Property
- ENERGY STAR Qualified Windows
- Den
Kitchen
- Convection Oven
- Electric Oven
- Free-Standing Electric Oven
- Free-Standing Electric Range
- Range Hood
- Microwave
- ENERGY STAR Qualified Freezer
- ENERGY STAR Qualified Refrigerator
- Plumbed For Ice Maker
- ENERGY STAR Qualified Dishwasher
- Stainless Steel Appliances
Flooring
- Carpet
- Luxury Vinyl Tile
- Vinyl
Bedrooms and Bathrooms
- 3 Bedrooms
Laundry
- Laundry in Hall
- Laundry on main level
- ENERGY STAR Qualified Dryer
- Washer and Dryer
- ENERGY STAR Qualified Washer
Parking
- 2 Parking Spaces
- No Garage
- 2 Open Parking Spaces
- Parking Lot
- Assigned Parking
Outdoor Features
- Patio
- Exterior Lighting
- Outdoor Storage
- Rear Porch
Schools
- Hillandale Elementary School
- Brogden Middle School
- Riverside High School
Horse Facilities and Amenities
- Grass Field
Utilities
- Central Heating and Cooling System
- Heat Pump System
- ENERGY STAR Qualified Water Heater
- Phone Available
- Cable TV Available
Community Details
- Association fees include ground maintenance
- Morgan Property Management Association, Phone Number (919) 479-5762
- Walden Pond Subdivision
- Maintained Community
Listing and Financial Details
- Property held in a trust
- Assessor Parcel Number 0812-16-7874
Ownership History
Date
Name
Owned For
Owner Type
Purchase Details
Listed on
Jan 10, 2025
Closed on
Mar 13, 2025
Sold by
Rachel Anne Ace Trust and Watson Anne Page
Bought by
Gay Sean Mitchell
Seller's Agent
Neill Watson
Borden Real Estate
Buyer's Agent
She-Ra Daniels
DASH Carolina
List Price
$260,000
Sold Price
$250,000
Premium/Discount to List
-$10,000
-3.85%
Views
42
Current Estimated Value
Home Financials for this Owner
Home Financials are based on the most recent Mortgage that was taken out on this home.
Estimated Appreciation
-$331
Avg. Annual Appreciation
-0.37%
Original Mortgage
$205,500
Outstanding Balance
$205,328
Interest Rate
6.89%
Mortgage Type
New Conventional
Estimated Equity
$44,341
Similar Homes in the area
Create a Home Valuation Report for This Property
The Home Valuation Report is an in-depth analysis detailing your home's value as well as a comparison with similar homes in the area
Home Values in the Area
Average Home Value in this Area
Purchase History
| Date | Type | Sale Price | Title Company |
|---|---|---|---|
| Warranty Deed | $250,000 | Longleaf Title Insurance | |
| Warranty Deed | $250,000 | Longleaf Title Insurance |
Source: Public Records
Mortgage History
| Date | Status | Loan Amount | Loan Type |
|---|---|---|---|
| Open | $205,500 | New Conventional | |
| Closed | $205,500 | New Conventional |
Source: Public Records
Property History
| Date | Event | Price | Change | Sq Ft Price |
|---|---|---|---|---|
| 03/24/2025 03/24/25 | Sold | $250,000 | 0.0% | $198 / Sq Ft |
| 03/03/2025 03/03/25 | Pending | -- | -- | -- |
| 02/27/2025 02/27/25 | Price Changed | $249,900 | -3.9% | $198 / Sq Ft |
| 01/10/2025 01/10/25 | For Sale | $260,000 | -- | $206 / Sq Ft |
Source: Doorify MLS
Tax History Compared to Growth
Tax History
| Year | Tax Paid | Tax Assessment Tax Assessment Total Assessment is a certain percentage of the fair market value that is determined by local assessors to be the total taxable value of land and additions on the property. | Land | Improvement |
|---|---|---|---|---|
| 2024 | $1,668 | $119,603 | $25,000 | $94,603 |
| 2023 | $1,567 | $119,603 | $25,000 | $94,603 |
| 2022 | $1,531 | $119,603 | $25,000 | $94,603 |
| 2021 | $1,524 | $119,603 | $25,000 | $94,603 |
| 2020 | $1,488 | $119,603 | $25,000 | $94,603 |
| 2019 | $1,488 | $119,603 | $25,000 | $94,603 |
| 2018 | $1,237 | $91,172 | $18,000 | $73,172 |
| 2017 | $1,228 | $91,172 | $18,000 | $73,172 |
| 2016 | $1,186 | $91,172 | $18,000 | $73,172 |
| 2015 | $1,368 | $98,822 | $20,500 | $78,322 |
| 2014 | -- | $98,822 | $20,500 | $78,322 |
Source: Public Records
Agents Affiliated with this Home
-
N
Seller's Agent in 2025
Neill Watson
Borden Real Estate
-
S
Buyer's Agent in 2025
She-Ra Daniels
DASH Carolina
Map
Source: Doorify MLS
MLS Number: 10070142
APN: 174617
Nearby Homes
- 11 Providence Ct
- 210 Silas St
- 7 Georgetown Ct
- 305 Lionel St
- 82 Forest Oaks Dr
- 123 Forest Oaks Dr
- 14 Quintin Place
- 409 Morreene Rd
- 10 Grove Park Rd
- 3907 Inwood Dr
- 112 Salmon River Dr
- 21 Intuition Cir
- 10 St Elias Dr
- 220 Mount Evans Dr
- 24 Sunrise Place
- 404 Andrews Rd
- 5 Wembley Ct
- 4229 American Dr Unit F
- 4510 Valley Forge Rd
- 4316 American Dr
