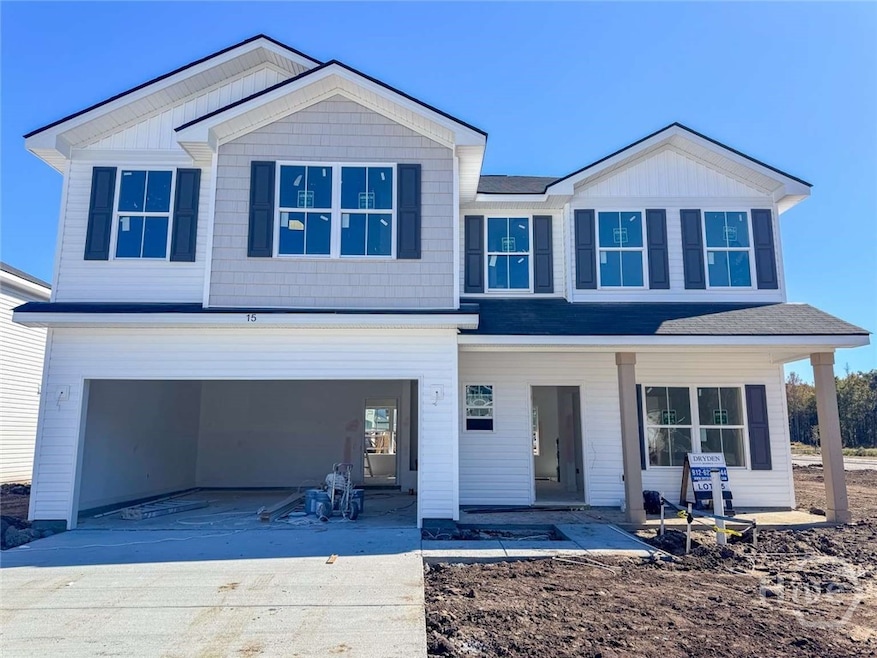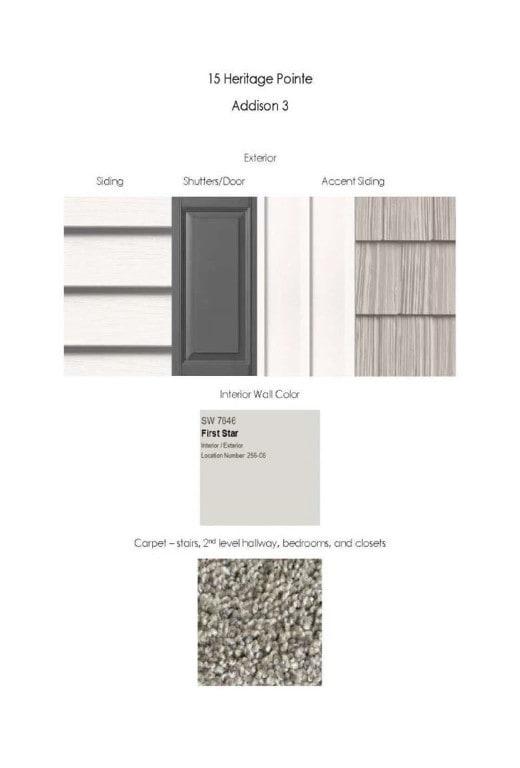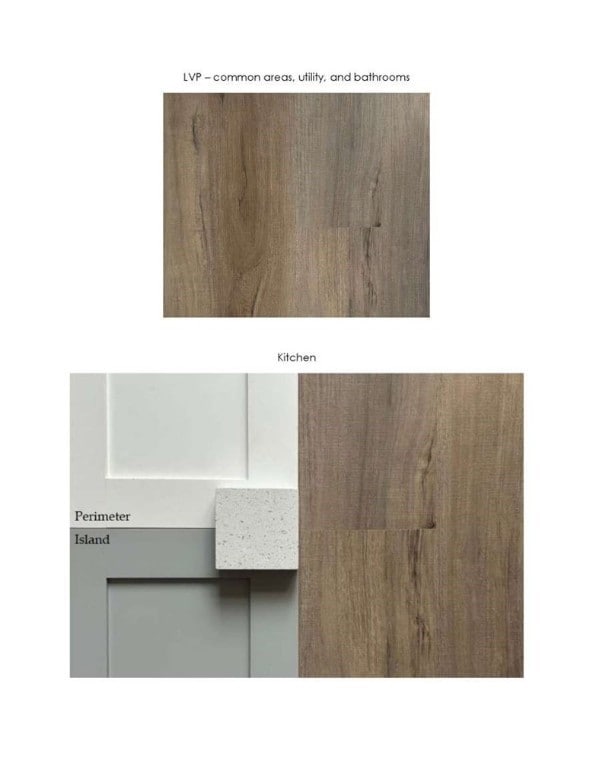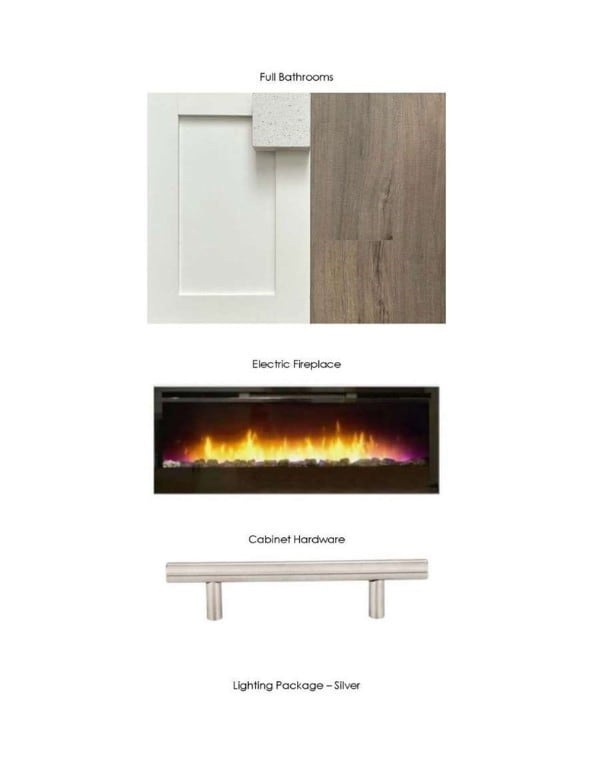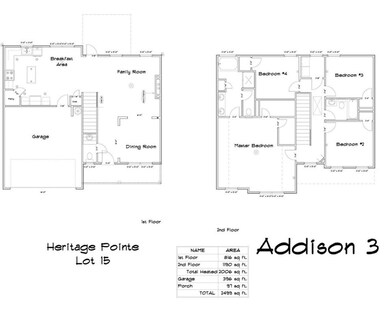15 Providence Loop Hinesville, GA 31313
Estimated payment $2,006/month
Highlights
- New Construction
- Vaulted Ceiling
- Breakfast Area or Nook
- Primary Bedroom Suite
- Traditional Architecture
- 2 Car Attached Garage
About This Home
Welcome to 15 Providence Loop, where modern design meets everyday comfort. This two-story Addison 3 plan boasts an open-concept main floor perfect for gatherings, with plank flooring throughout the living spaces. Step inside to a formal dining room with an elegant chandelier, flowing seamlessly into the family room with cozy fireplace. From here, step onto your back patio & enjoy a peaceful backyard retreat with sod & irrigation. The kitchen is a true highlight—featuring quartz counters, a spacious island, corner pantry, & a large breakfast nook for casual dining. Upstairs, you'll find three secondary bedrooms, a hall bath with quartz vanity, convenient laundry room, and a spacious primary suite with vaulted ceiling. The owner's retreat includes dual walk-in closets and a private bath with soaking tub, quartz double vanity, and a separate shower. Located in Heritage Pointe, within walking distance of the new Publix. Estimated completion: January 2026.
Home Details
Home Type
- Single Family
Est. Annual Taxes
- $20,912
Year Built
- New Construction
Lot Details
- 6,970 Sq Ft Lot
- Privacy Fence
- Wood Fence
HOA Fees
- $35 Monthly HOA Fees
Parking
- 2 Car Attached Garage
- Garage Door Opener
Home Design
- Traditional Architecture
- Slab Foundation
- Composition Roof
- Vinyl Siding
Interior Spaces
- 2,006 Sq Ft Home
- 2-Story Property
- Vaulted Ceiling
- Gas Fireplace
- Double Pane Windows
- Entrance Foyer
- Pull Down Stairs to Attic
Kitchen
- Breakfast Area or Nook
- Oven
- Range
- Microwave
- Dishwasher
- Disposal
Bedrooms and Bathrooms
- 4 Bedrooms
- Primary Bedroom Upstairs
- Primary Bedroom Suite
- Double Vanity
- Soaking Tub
- Garden Bath
- Separate Shower
Laundry
- Laundry Room
- Laundry in Hall
- Laundry on upper level
Utilities
- Forced Air Heating and Cooling System
- Heat Pump System
- Underground Utilities
- Electric Water Heater
Additional Features
- Energy-Efficient Windows
- Patio
Community Details
- Built by Dryden
- Heritage Pointe Subdivision, Gwinnett Plan
Listing and Financial Details
- Assessor Parcel Number 085 001
Map
Home Values in the Area
Average Home Value in this Area
Tax History
| Year | Tax Paid | Tax Assessment Tax Assessment Total Assessment is a certain percentage of the fair market value that is determined by local assessors to be the total taxable value of land and additions on the property. | Land | Improvement |
|---|---|---|---|---|
| 2024 | $20,912 | $428,438 | $428,438 | $0 |
| 2023 | $20,912 | $494,009 | $494,009 | $0 |
| 2022 | $4,261 | $92,247 | $92,247 | $0 |
| 2021 | $4,340 | $92,247 | $92,247 | $0 |
| 2020 | $4,784 | $100,703 | $100,549 | $154 |
| 2019 | $4,747 | $100,703 | $100,549 | $154 |
| 2018 | $4,721 | $100,703 | $100,549 | $154 |
| 2017 | $3,316 | $100,703 | $100,549 | $154 |
| 2016 | $4,496 | $100,703 | $100,549 | $154 |
| 2015 | $4,769 | $96,317 | $96,163 | $154 |
| 2014 | $4,769 | $105,654 | $105,500 | $154 |
| 2013 | -- | $67,267 | $67,113 | $153 |
Property History
| Date | Event | Price | List to Sale | Price per Sq Ft |
|---|---|---|---|---|
| 11/17/2025 11/17/25 | For Sale | $314,400 | -- | $157 / Sq Ft |
Purchase History
| Date | Type | Sale Price | Title Company |
|---|---|---|---|
| Warranty Deed | -- | -- | |
| Warranty Deed | $281,762 | -- | |
| Limited Warranty Deed | $241,700 | -- | |
| Warranty Deed | $251,800 | -- | |
| Warranty Deed | $308,788 | -- | |
| Warranty Deed | -- | -- | |
| Warranty Deed | $285,600 | -- | |
| Limited Warranty Deed | $251,700 | -- | |
| Limited Warranty Deed | $352,750 | -- | |
| Limited Warranty Deed | $262,200 | -- | |
| Limited Warranty Deed | $280,600 | -- | |
| Warranty Deed | $259,200 | -- | |
| Warranty Deed | $314,700 | -- | |
| Warranty Deed | $289,600 | -- | |
| Warranty Deed | $287,232 | -- | |
| Warranty Deed | $287,100 | -- | |
| Warranty Deed | $265,100 | -- | |
| Warranty Deed | $367,000 | -- | |
| Warranty Deed | $251,700 | -- | |
| Warranty Deed | -- | -- | |
| Warranty Deed | -- | -- | |
| Warranty Deed | $261,800 | -- | |
| Warranty Deed | $285,700 | -- | |
| Warranty Deed | $260,000 | -- | |
| Warranty Deed | $225,400 | -- | |
| Warranty Deed | $253,500 | -- | |
| Warranty Deed | $272,200 | -- | |
| Warranty Deed | -- | -- | |
| Limited Warranty Deed | $265,500 | -- | |
| Warranty Deed | -- | -- | |
| Limited Warranty Deed | $276,800 | -- | |
| Limited Warranty Deed | $250,000 | -- | |
| Limited Warranty Deed | $267,500 | -- | |
| Limited Warranty Deed | $257,300 | -- | |
| Quit Claim Deed | -- | -- | |
| Limited Warranty Deed | $268,500 | -- | |
| Quit Claim Deed | -- | -- | |
| Limited Warranty Deed | $259,900 | -- | |
| Quit Claim Deed | -- | -- | |
| Limited Warranty Deed | $281,800 | -- | |
| Quit Claim Deed | -- | -- | |
| Limited Warranty Deed | $256,600 | -- | |
| Quit Claim Deed | -- | -- | |
| Limited Warranty Deed | $268,300 | -- | |
| Limited Warranty Deed | $257,000 | -- | |
| Warranty Deed | -- | -- | |
| Quit Claim Deed | -- | -- | |
| Quit Claim Deed | -- | -- | |
| Warranty Deed | $229,600 | -- | |
| Limited Warranty Deed | $291,600 | -- |
Mortgage History
| Date | Status | Loan Amount | Loan Type |
|---|---|---|---|
| Previous Owner | $315,426 | New Conventional | |
| Previous Owner | $247,239 | New Conventional | |
| Previous Owner | $291,740 | New Conventional | |
| Previous Owner | $257,111 | New Conventional | |
| Previous Owner | $267,837 | VA | |
| Previous Owner | $286,632 | New Conventional | |
| Previous Owner | $264,772 | New Conventional | |
| Previous Owner | $314,700 | New Conventional | |
| Previous Owner | $299,156 | New Conventional | |
| Previous Owner | $218,000 | New Conventional | |
| Previous Owner | $293,272 | New Conventional |
Source: Savannah Multi-List Corporation
MLS Number: SA343910
APN: 085-001
- 401 Oakridge Bend Unit 1
- 601 Tupelo Trail
- 601 Tupelo Trail
- 152 Patriots Trail
- 915 E General Stewart Way
- 501 Patton Rd
- 428 Floyd Cir
- 12 Trask Cir
- 106 S Commerce St
- 7 Park St
- 21 Centennial Ct
- 619 Olmstead Dr
- 9012 Olmstead Dr
- 133 Rolland St
- 621 Georgia Ave
- 302 W General Stewart Way
- 727 S Main St
- 809 Barrington Dr
- 901 Olmstead Dr
- 151 Turning Point Ln
