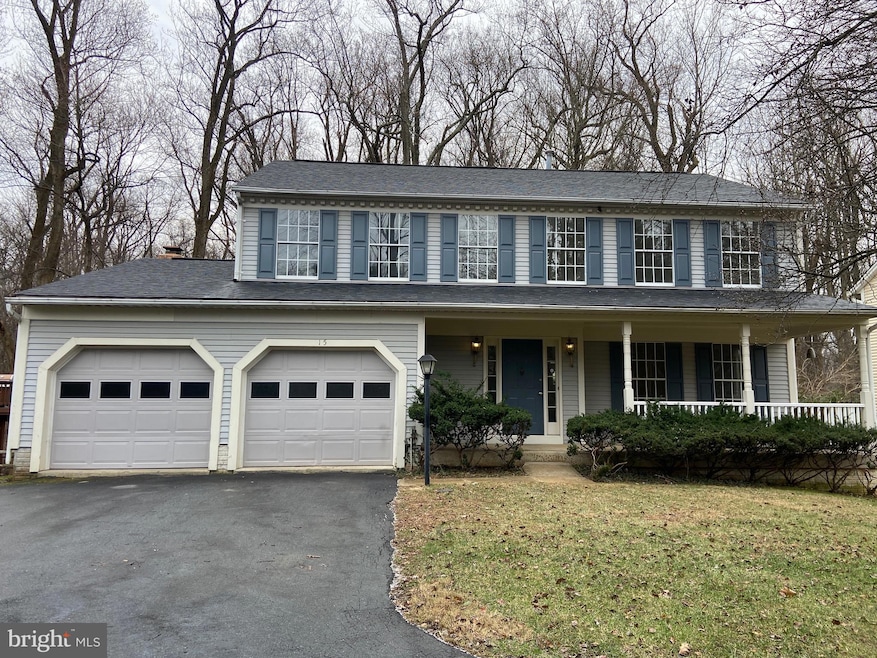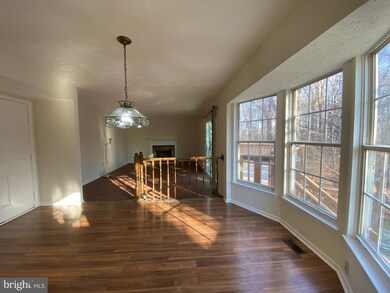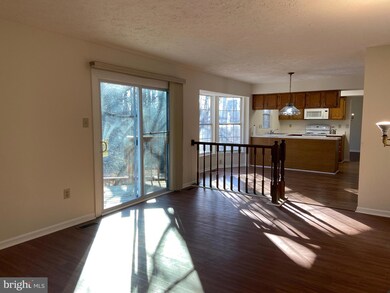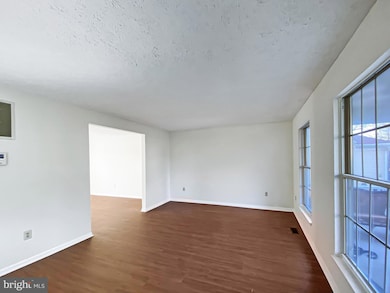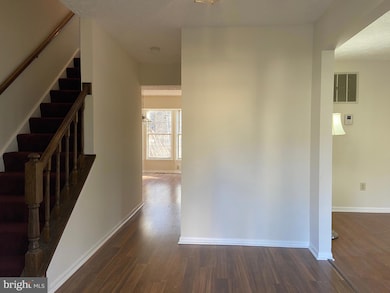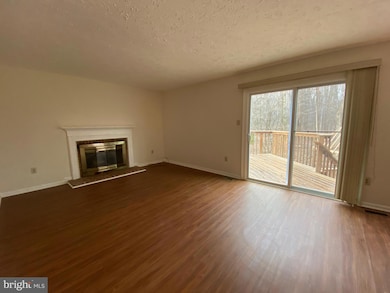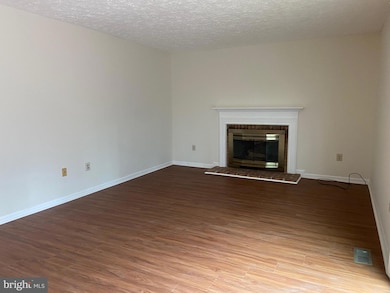
15 Quantum Place Gaithersburg, MD 20877
Highlights
- Spa
- 0.2 Acre Lot
- Deck
- View of Trees or Woods
- Colonial Architecture
- Property is near a park
About This Home
As of March 2025Deadline for Offers Noon Wednesday March 5th.
Price Just REDUCED $ 125,000 over original asking price. Come make this your new home. Make
Welcome to this well-maintained home in the Sought-After Saybrook neighborhood!
The property combines comfort, space, and a wonderful layout perfect for family living. The roof is just a few months old for added peace of mind! New flooring on most of the main level – durable and easy to maintain, recently painted interior throughout. Lots windows throughout the home provide an abundance of natural lighting. Brand new carpet throughout most upstairs for a fresh, cozy feel. Including full bathroom spacious main bedroom. Wonderful back deck which backs up to trees, offering privacy and a peaceful natural backdrop. Perfect for entertaining or relaxing, complete with a hot tub – your own private oasis! This home is ideal for those looking for a solid, comfortable space with room to grow. Whether hosting guests or enjoying quiet time, the thoughtful layout and outdoor space offer the best of both worlds. Home also features unfinished basement to personalize anyway you want, and extra-large 2 car garage Don’t miss out on this great opportunity! Schedule a tour today and see why this could be the perfect place to call home.
Last Agent to Sell the Property
Weichert, REALTORS License #610003 Listed on: 12/31/2024

Home Details
Home Type
- Single Family
Est. Annual Taxes
- $6,697
Year Built
- Built in 1989
Lot Details
- 8,735 Sq Ft Lot
- Cul-De-Sac
- Landscaped
- Wooded Lot
- Backs to Trees or Woods
- Property is in excellent condition
- Property is zoned R6
HOA Fees
- $81 Monthly HOA Fees
Parking
- 2 Car Attached Garage
Home Design
- Colonial Architecture
- Brick Foundation
- Slab Foundation
- Composition Roof
- Aluminum Siding
Interior Spaces
- Property has 2 Levels
- Traditional Floor Plan
- 1 Fireplace
- Double Pane Windows
- Window Treatments
- Window Screens
- Sliding Doors
- Family Room Off Kitchen
- Dining Area
- Views of Woods
Kitchen
- Country Kitchen
- Double Oven
- Dishwasher
- Disposal
Flooring
- Carpet
- Laminate
- Slate Flooring
- Ceramic Tile
Bedrooms and Bathrooms
- 4 Bedrooms
Basement
- Walk-Out Basement
- Basement Fills Entire Space Under The House
- Sump Pump
Outdoor Features
- Spa
- Deck
- Porch
Location
- Property is near a park
Utilities
- Forced Air Heating and Cooling System
- 220 Volts
- Natural Gas Water Heater
- Cable TV Available
Listing and Financial Details
- Tax Lot 42
- Assessor Parcel Number 160902695454
Community Details
Overview
- Association fees include management, pool(s), recreation facility
- Saybrooke Subdivision, Mchenry Floorplan
Recreation
- Tennis Courts
Ownership History
Purchase Details
Home Financials for this Owner
Home Financials are based on the most recent Mortgage that was taken out on this home.Purchase Details
Similar Homes in Gaithersburg, MD
Home Values in the Area
Average Home Value in this Area
Purchase History
| Date | Type | Sale Price | Title Company |
|---|---|---|---|
| Deed | $618,000 | First American Title | |
| Deed | $618,000 | First American Title | |
| Deed | $210,000 | -- |
Property History
| Date | Event | Price | Change | Sq Ft Price |
|---|---|---|---|---|
| 03/18/2025 03/18/25 | Sold | $618,000 | +7.5% | $286 / Sq Ft |
| 03/05/2025 03/05/25 | Pending | -- | -- | -- |
| 03/02/2025 03/02/25 | Price Changed | $575,000 | -14.8% | $266 / Sq Ft |
| 01/27/2025 01/27/25 | Price Changed | $675,000 | -3.6% | $313 / Sq Ft |
| 12/31/2024 12/31/24 | For Sale | $700,000 | -- | $324 / Sq Ft |
Tax History Compared to Growth
Tax History
| Year | Tax Paid | Tax Assessment Tax Assessment Total Assessment is a certain percentage of the fair market value that is determined by local assessors to be the total taxable value of land and additions on the property. | Land | Improvement |
|---|---|---|---|---|
| 2024 | $6,697 | $483,967 | $0 | $0 |
| 2023 | $5,589 | $455,000 | $189,400 | $265,600 |
| 2022 | $5,277 | $442,067 | $0 | $0 |
| 2021 | $2,726 | $429,133 | $0 | $0 |
| 2020 | $2,726 | $416,200 | $189,400 | $226,800 |
| 2019 | $4,897 | $413,567 | $0 | $0 |
| 2018 | $2,711 | $410,933 | $0 | $0 |
| 2017 | $2,859 | $408,300 | $0 | $0 |
| 2016 | -- | $393,833 | $0 | $0 |
| 2015 | $4,508 | $379,367 | $0 | $0 |
| 2014 | $4,508 | $364,900 | $0 | $0 |
Agents Affiliated with this Home
-
L
Seller's Agent in 2025
Laura Perry
Weichert Corporate
-
K
Buyer's Agent in 2025
Kurt Ha
CapStar Properties
Map
Source: Bright MLS
MLS Number: MDMC2158934
APN: 09-02695454
- 303 Saybrooke View Dr
- 109 Linden Hall Ln
- 312 Fairgrove Terrace
- 17606 Larchmont Terrace
- 10 Grantchester Place
- 58 State Ct
- 62 State Ct
- 413 Grove Ave
- 48 Standard Ct
- 52 Anna Ct
- 8616 Watershed Ct
- 206 Grove Ave
- 0 Grove Ave
- 8130 Fallow Dr
- 426 Girard St Unit 103
- 8325 Shady Spring Dr
- 438 Girard St Unit 204
- 17646 Shady Spring Terrace
- 440 Girard St Unit 204
- 440 Girard St Unit 266 APT 104
