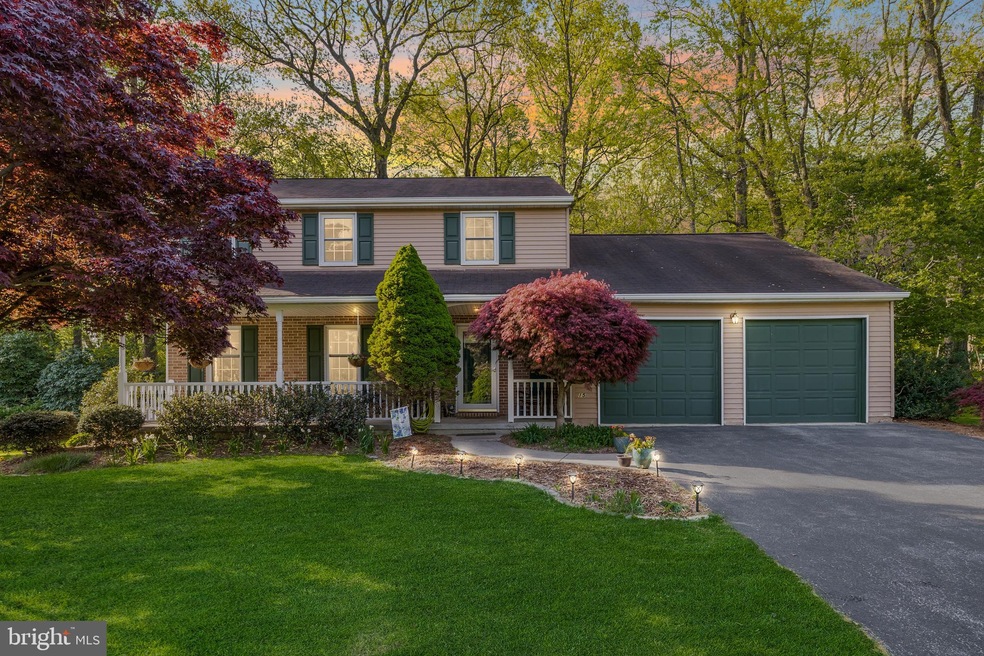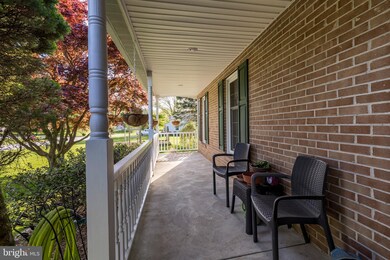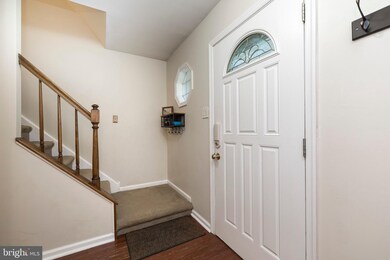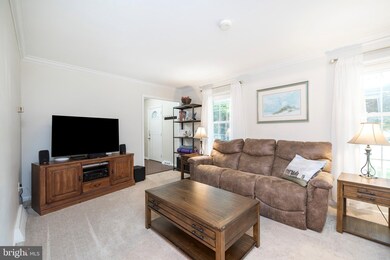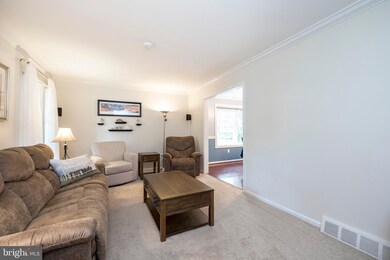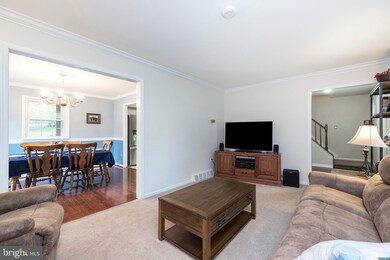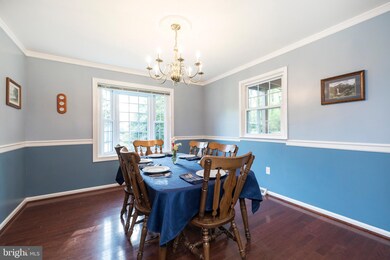
15 Rabbit Run Ln Glenmoore, PA 19343
Highlights
- 1 Acre Lot
- Colonial Architecture
- Wood Flooring
- Springton Manor Elementary School Rated A
- Deck
- No HOA
About This Home
As of August 2021OPEN HOUSE CANCELLED FOR SAT 5/23.......Welcome to 15 Rabbit Run Ln, a gorgeous 3-bedroom, 2.5-bath Colonial style home tucked away on a quiet acre lot located in the highly desired Downingtown Area School District. Enter through the front door and follow the stunning hardwood flooring to the large and open living room highlighted by two large windows letting in plenty of natural light. Find yourself relaxing in this warm and welcoming space during your downtime. Adjacent is the formal dining room with hardwood floors, a gorgeous light fixture and plenty of space for a large table setting to gather for meals. The kitchen is the heart of the home complete with stainless steel appliances, abundant cabinet and countertop space, beautiful tile backsplash and room for a breakfast area. Venture deeper into the home and take a seat by the wood burning fireplace in the family room. This space offers carpeting, large sliding doors with access to the back patio, ceiling fan and recessed lighting. Take advantage of this space for entertaining, activities or even a home office! Escape upstairs to the oversized Primary Suite offering all you need including a massive walk-in closet, bathroom en suite and a balcony with a great view of the outdoors. The second level is rounded out nicely with two more sizable bedrooms, another full bathroom and laundry. Descend downstairs to the full, finished basement with abundant room for various recreational games, home gym, storage or home office. Step outside and prepare to be amazed at all the wonderful elements of this backyard including a sizable deck, large patio for grilling and private yard backing up to the woods. Additional features include a raised bed, fenced in garden as well as a two-car garage. Located in the wonderful neighborhood of Cannon Woods with conveniently close proximity to restaurants, shopping major roads and more! Come and schedule your tour today!
Home Details
Home Type
- Single Family
Est. Annual Taxes
- $5,602
Year Built
- Built in 1977
Lot Details
- 1 Acre Lot
- Property is in very good condition
- Property is zoned R2
Parking
- 2 Car Attached Garage
- Front Facing Garage
- Driveway
- On-Street Parking
Home Design
- Colonial Architecture
- Shingle Roof
- Aluminum Siding
- Vinyl Siding
Interior Spaces
- 2,050 Sq Ft Home
- Property has 2 Levels
- Crown Molding
- Ceiling Fan
- Recessed Lighting
- Wood Burning Fireplace
- Formal Dining Room
- Finished Basement
- Basement Fills Entire Space Under The House
- Laundry on upper level
Flooring
- Wood
- Carpet
- Ceramic Tile
Bedrooms and Bathrooms
- 3 Bedrooms
Outdoor Features
- Balcony
- Deck
- Patio
Utilities
- Forced Air Heating and Cooling System
- Heat Pump System
- Well
- Electric Water Heater
- On Site Septic
Community Details
- No Home Owners Association
- Cannon Woods Subdivision
Listing and Financial Details
- Tax Lot 0007.0800
- Assessor Parcel Number 32-01 -0007.0800
Ownership History
Purchase Details
Home Financials for this Owner
Home Financials are based on the most recent Mortgage that was taken out on this home.Purchase Details
Home Financials for this Owner
Home Financials are based on the most recent Mortgage that was taken out on this home.Purchase Details
Home Financials for this Owner
Home Financials are based on the most recent Mortgage that was taken out on this home.Purchase Details
Home Financials for this Owner
Home Financials are based on the most recent Mortgage that was taken out on this home.Purchase Details
Home Financials for this Owner
Home Financials are based on the most recent Mortgage that was taken out on this home.Purchase Details
Home Financials for this Owner
Home Financials are based on the most recent Mortgage that was taken out on this home.Similar Homes in the area
Home Values in the Area
Average Home Value in this Area
Purchase History
| Date | Type | Sale Price | Title Company |
|---|---|---|---|
| Deed | $440,000 | Vanguard Settlement Svcs Llc | |
| Deed | $309,900 | None Available | |
| Deed | $310,000 | None Available | |
| Deed | $235,000 | -- | |
| Deed | $169,900 | -- | |
| Trustee Deed | $185,000 | -- |
Mortgage History
| Date | Status | Loan Amount | Loan Type |
|---|---|---|---|
| Open | $417,050 | New Conventional | |
| Previous Owner | $220,000 | New Conventional | |
| Previous Owner | $247,920 | New Conventional | |
| Previous Owner | $229,500 | New Conventional | |
| Previous Owner | $50,000 | Credit Line Revolving | |
| Previous Owner | $30,000 | Credit Line Revolving | |
| Previous Owner | $255,000 | Purchase Money Mortgage | |
| Previous Owner | $125,000 | No Value Available | |
| Previous Owner | $161,400 | No Value Available | |
| Previous Owner | $145,000 | No Value Available |
Property History
| Date | Event | Price | Change | Sq Ft Price |
|---|---|---|---|---|
| 08/05/2021 08/05/21 | Sold | $440,000 | +3.5% | $215 / Sq Ft |
| 05/21/2021 05/21/21 | Pending | -- | -- | -- |
| 05/20/2021 05/20/21 | For Sale | $425,000 | +37.1% | $207 / Sq Ft |
| 07/24/2013 07/24/13 | Sold | $309,900 | 0.0% | $151 / Sq Ft |
| 07/19/2013 07/19/13 | Pending | -- | -- | -- |
| 06/06/2013 06/06/13 | Price Changed | $309,900 | -3.1% | $151 / Sq Ft |
| 04/29/2013 04/29/13 | For Sale | $319,900 | -- | $156 / Sq Ft |
Tax History Compared to Growth
Tax History
| Year | Tax Paid | Tax Assessment Tax Assessment Total Assessment is a certain percentage of the fair market value that is determined by local assessors to be the total taxable value of land and additions on the property. | Land | Improvement |
|---|---|---|---|---|
| 2024 | $6,008 | $170,970 | $42,690 | $128,280 |
| 2023 | $5,837 | $170,970 | $42,690 | $128,280 |
| 2022 | $5,695 | $170,970 | $42,690 | $128,280 |
| 2021 | $5,602 | $170,970 | $42,690 | $128,280 |
| 2020 | $5,571 | $170,970 | $42,690 | $128,280 |
| 2019 | $5,571 | $170,970 | $42,690 | $128,280 |
| 2018 | $5,571 | $170,970 | $42,690 | $128,280 |
| 2017 | $5,571 | $170,970 | $42,690 | $128,280 |
| 2016 | $5,221 | $170,970 | $42,690 | $128,280 |
| 2015 | $5,221 | $170,970 | $42,690 | $128,280 |
| 2014 | $5,221 | $170,970 | $42,690 | $128,280 |
Agents Affiliated with this Home
-

Seller's Agent in 2021
Anthony Keane
Real of Pennsylvania
(610) 715-2292
1 in this area
82 Total Sales
-

Buyer's Agent in 2021
Ehren Murphy
VRA Realty
(610) 883-3049
1 in this area
38 Total Sales
-

Seller's Agent in 2013
Denise Frame
Long & Foster
(610) 772-1145
8 in this area
59 Total Sales
-

Seller Co-Listing Agent in 2013
Terri Morrison
Long & Foster
(610) 280-2529
1 in this area
20 Total Sales
-
R
Buyer's Agent in 2013
ROSEMARY D. CLAPPER
Absolute Real Estate Chesco
Map
Source: Bright MLS
MLS Number: PACT536652
APN: 32-001-0007.0800
- 7 Rabbit Run Ln
- 10 Fox Chase
- 449 Greenridge Rd
- 447 Greenridge Rd
- 32 Mcleod Pond Rd
- 41 Lyons Run Rd
- 4 Seminary Rd
- 16 Kiloran Wynd
- 550 Font Rd
- 5 Yarmouth Ln
- 150 Waterview Dr
- 921 Stable Way Unit 175
- 10 Fetters Blvd Unit 123
- The Birch Plan at Preserve at Marsh Creek
- The Shannon Plan at Preserve at Marsh Creek
- The Charter Plan at Preserve at Marsh Creek
- The Henley Plan at Preserve at Marsh Creek
- 155 Lexington Manor
- 118 Lexington Manor
- 147 Lexington Manor
