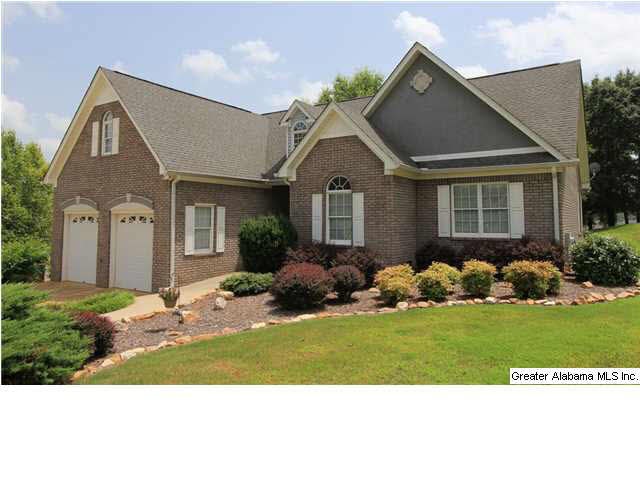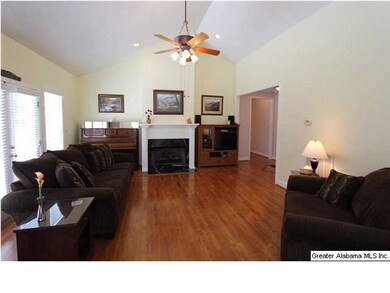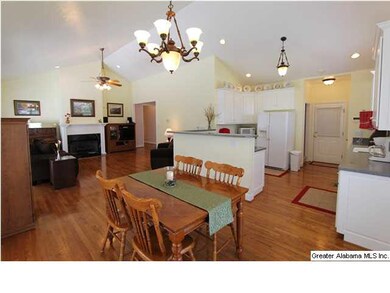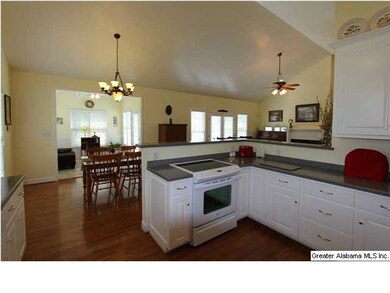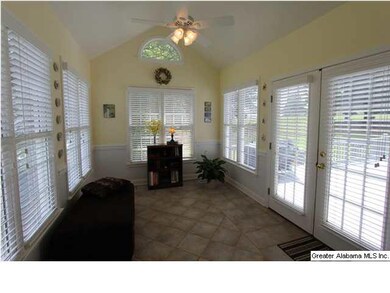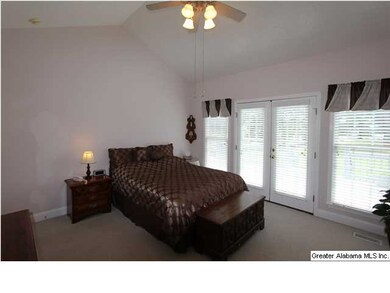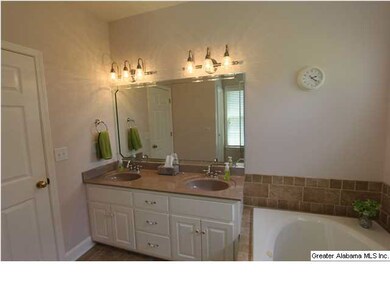
15 Rainbow Ridge Rd Anniston, AL 36207
Highlights
- Deck
- Cathedral Ceiling
- Main Floor Primary Bedroom
- White Plains Middle School Rated 9+
- Wood Flooring
- Hydromassage or Jetted Bathtub
About This Home
As of June 2021Beautiful 4BR 3BA FULL BRICK Home in White Plains! Welcome to Noah's Landing, a great community offering street lamps, underground utilities, sidewalks & stunning views of the countryside. Open Floor plan features gleaming hardwood floors w/pretty detailing in the foyer, crown molding, recessed lighting, surround sound, security system & lots of natural light. Great Room offers a soaring vaulted ceiling, fireplace & French doors leading out onto the HUGE deck - nice for entertaining! The bright & airy Kitchen has solid surface countertops, pantry & overlooks the Dining Area & Sun Room, which is the perfect spot to read a book or relax after meals. Master Suite has French doors leading to deck, big walk-in closet w/well organized shelving, dual vanity, jetted tub w/striking tile surround, separate tiled shower & water closet. BR#4 upstairs has built-in closets & bookshelves, an attached bath & makes for the perfect teenager's suite or Bonus Room. Lots of storage thru-out. Call today!
Home Details
Home Type
- Single Family
Year Built
- 2001
Lot Details
- Corner Lot
- Sprinkler System
HOA Fees
- $21 Monthly HOA Fees
Parking
- 2 Car Attached Garage
- Front Facing Garage
Interior Spaces
- 2,116 Sq Ft Home
- 1.5-Story Property
- Sound System
- Crown Molding
- Cathedral Ceiling
- Ceiling Fan
- Recessed Lighting
- Ventless Fireplace
- Self Contained Fireplace Unit Or Insert
- Gas Fireplace
- Double Pane Windows
- Window Treatments
- French Doors
- Insulated Doors
- Great Room with Fireplace
- Dining Room
- Sun or Florida Room
- Crawl Space
- Intercom
Kitchen
- Breakfast Bar
- Electric Oven
- Electric Cooktop
- Dishwasher
- Solid Surface Countertops
- Disposal
Flooring
- Wood
- Carpet
- Tile
Bedrooms and Bathrooms
- 4 Bedrooms
- Primary Bedroom on Main
- Walk-In Closet
- 3 Full Bathrooms
- Split Vanities
- Hydromassage or Jetted Bathtub
- Bathtub and Shower Combination in Primary Bathroom
- Separate Shower
- Linen Closet In Bathroom
Laundry
- Laundry Room
- Laundry on main level
- Washer and Electric Dryer Hookup
Outdoor Features
- Deck
- Outdoor Grill
- Porch
Utilities
- Central Heating and Cooling System
- Underground Utilities
- Electric Water Heater
- Septic Tank
Listing and Financial Details
- Assessor Parcel Number 20-02-10-0-000-007.006
Community Details
Recreation
- Trails
Additional Features
- Community Barbecue Grill
Ownership History
Purchase Details
Home Financials for this Owner
Home Financials are based on the most recent Mortgage that was taken out on this home.Similar Homes in the area
Home Values in the Area
Average Home Value in this Area
Purchase History
| Date | Type | Sale Price | Title Company |
|---|---|---|---|
| Survivorship Deed | $270,000 | None Available |
Mortgage History
| Date | Status | Loan Amount | Loan Type |
|---|---|---|---|
| Closed | $270,000 | VA |
Property History
| Date | Event | Price | Change | Sq Ft Price |
|---|---|---|---|---|
| 06/21/2021 06/21/21 | Sold | $270,000 | 0.0% | $105 / Sq Ft |
| 05/01/2021 05/01/21 | For Sale | $270,000 | +54.4% | $105 / Sq Ft |
| 09/24/2014 09/24/14 | Sold | $174,900 | 0.0% | $83 / Sq Ft |
| 08/12/2014 08/12/14 | Pending | -- | -- | -- |
| 07/01/2014 07/01/14 | For Sale | $174,900 | -- | $83 / Sq Ft |
Tax History Compared to Growth
Tax History
| Year | Tax Paid | Tax Assessment Tax Assessment Total Assessment is a certain percentage of the fair market value that is determined by local assessors to be the total taxable value of land and additions on the property. | Land | Improvement |
|---|---|---|---|---|
| 2024 | -- | $33,394 | $3,000 | $30,394 |
| 2023 | $1,241 | $31,020 | $3,000 | $28,020 |
| 2022 | $1,132 | $28,302 | $3,000 | $25,302 |
| 2021 | $791 | $19,782 | $3,000 | $16,782 |
| 2020 | $869 | $21,728 | $3,000 | $18,728 |
| 2019 | $837 | $20,930 | $3,000 | $17,930 |
| 2018 | $534 | $20,940 | $0 | $0 |
| 2017 | $743 | $18,580 | $0 | $0 |
| 2016 | $743 | $18,580 | $0 | $0 |
| 2013 | $711 | $19,060 | $0 | $0 |
Agents Affiliated with this Home
-

Seller's Agent in 2021
Greg Morgan
Keller Williams Realty Group
(256) 453-9542
4 in this area
64 Total Sales
-

Buyer's Agent in 2021
Diana White
ERA King Real Estate
(205) 753-0236
10 in this area
168 Total Sales
-

Seller's Agent in 2014
Joey Crews
Keller Williams Realty Group
(256) 310-2294
26 in this area
500 Total Sales
-

Buyer's Agent in 2014
Richard White
Keller Williams Realty Group
(256) 310-1592
1 in this area
49 Total Sales
Map
Source: Greater Alabama MLS
MLS Number: 602153
APN: 20-02-10-0-000-007.006
- 79 Hawk Pass
- 2505 Old Downing Mill Rd
- 276 Hawk Pass
- 294 Raptor Way
- 810 Riddle Farm Rd
- 1250 Old Downing Mill Rd
- 520 Highland Lakes Blvd Unit 7
- 75 A J Dr
- 0 Highway 78 Unit 22568531
- 390 Jamestown Way Unit 9
- 136 Dewey Ln Unit 4
- 4809 Laurel Trace Unit 7
- 2318 Alabama 9
- 3486 Choccolocco Rd
- 522 Lillian Ln
- 6922 Choccolloco Rd
- 70 Camelot Ln
- 1001 Kingsway Dr
- 1129 Earl Roberts Rd
- 766 Antioch Rd
