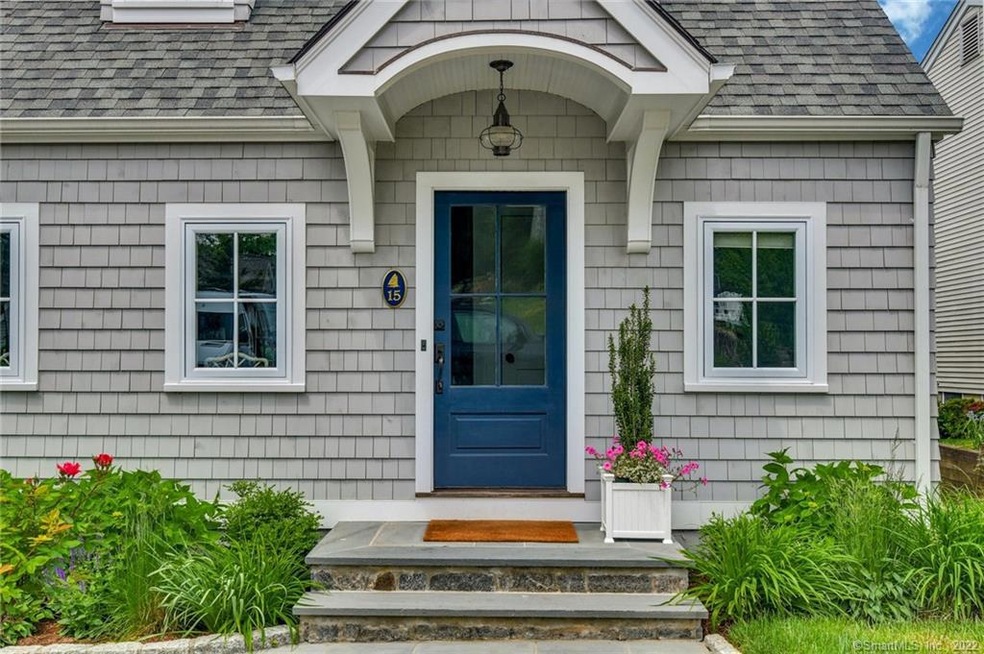
15 Raymond Heights Darien, CT 06820
Highlights
- Cape Cod Architecture
- ENERGY STAR Certified Homes
- 1 Fireplace
- Tokeneke Elementary School Rated A
- Attic
- Thermal Windows
About This Home
As of July 2020Move right into this completely renovated home with a gourmet kitchen, butler’s pantry, and luxurious master in the Tokeneke school district. With high-end finishes, sun-filled rooms, wonderful flow and chic Nantucket charm throughout, this shingled cape is the perfect option on a private lane with fun block parties. Close to train and the seaside village of Rowayton, check out this beautiful home.
Last Agent to Sell the Property
Eileen Hanford
Brown Harris Stevens License #RES.0293590 Listed on: 03/02/2020

Home Details
Home Type
- Single Family
Est. Annual Taxes
- $8,973
Year Built
- Built in 1940
Lot Details
- 5,576 Sq Ft Lot
- Open Lot
- Cleared Lot
- Property is zoned R-1/2
HOA Fees
- $21 Monthly HOA Fees
Home Design
- Cape Cod Architecture
- Concrete Foundation
- Frame Construction
- Asphalt Shingled Roof
- Concrete Siding
- Shingle Siding
Interior Spaces
- 1,798 Sq Ft Home
- 1 Fireplace
- Thermal Windows
- French Doors
Kitchen
- Oven or Range
- Electric Cooktop
- Microwave
- Dishwasher
- Wine Cooler
- Smart Appliances
Bedrooms and Bathrooms
- 3 Bedrooms
Laundry
- Laundry Room
- Laundry on lower level
- Dryer
- Washer
Attic
- Storage In Attic
- Pull Down Stairs to Attic
Partially Finished Basement
- Heated Basement
- Walk-Out Basement
- Basement Fills Entire Space Under The House
- Basement Storage
Home Security
- Smart Lights or Controls
- Smart Thermostat
Parking
- 1 Car Attached Garage
- Automatic Garage Door Opener
- Private Driveway
Accessible Home Design
- Modified Wall Outlets
Eco-Friendly Details
- Energy-Efficient Lighting
- Energy-Efficient Insulation
- ENERGY STAR Certified Homes
Outdoor Features
- Patio
- Exterior Lighting
- Rain Gutters
Schools
- Tokeneke Elementary School
- Middlesex School
- Darien High School
Utilities
- Central Air
- Heating System Uses Oil
- Programmable Thermostat
- Fuel Tank Located in Basement
- Cable TV Available
Ownership History
Purchase Details
Home Financials for this Owner
Home Financials are based on the most recent Mortgage that was taken out on this home.Purchase Details
Home Financials for this Owner
Home Financials are based on the most recent Mortgage that was taken out on this home.Purchase Details
Purchase Details
Purchase Details
Similar Homes in the area
Home Values in the Area
Average Home Value in this Area
Purchase History
| Date | Type | Sale Price | Title Company |
|---|---|---|---|
| Warranty Deed | $1,019,000 | None Available | |
| Warranty Deed | $685,000 | -- | |
| Quit Claim Deed | -- | -- | |
| Warranty Deed | $270,000 | -- | |
| Deed | $270,000 | -- |
Mortgage History
| Date | Status | Loan Amount | Loan Type |
|---|---|---|---|
| Open | $435,000 | Stand Alone Refi Refinance Of Original Loan | |
| Closed | $134,000 | Purchase Money Mortgage | |
| Previous Owner | $250,000 | Unknown | |
| Previous Owner | $548,000 | Adjustable Rate Mortgage/ARM | |
| Previous Owner | $148,000 | No Value Available |
Property History
| Date | Event | Price | Change | Sq Ft Price |
|---|---|---|---|---|
| 07/29/2020 07/29/20 | Sold | $1,019,000 | +2.4% | $567 / Sq Ft |
| 06/17/2020 06/17/20 | Pending | -- | -- | -- |
| 06/02/2020 06/02/20 | Price Changed | $995,000 | -8.3% | $553 / Sq Ft |
| 03/02/2020 03/02/20 | For Sale | $1,085,000 | +58.4% | $603 / Sq Ft |
| 03/23/2016 03/23/16 | Sold | $685,000 | -2.0% | $529 / Sq Ft |
| 02/22/2016 02/22/16 | Pending | -- | -- | -- |
| 11/04/2015 11/04/15 | For Sale | $699,000 | -- | $540 / Sq Ft |
Tax History Compared to Growth
Tax History
| Year | Tax Paid | Tax Assessment Tax Assessment Total Assessment is a certain percentage of the fair market value that is determined by local assessors to be the total taxable value of land and additions on the property. | Land | Improvement |
|---|---|---|---|---|
| 2025 | $11,130 | $718,970 | $470,330 | $248,640 |
| 2024 | $10,562 | $718,970 | $470,330 | $248,640 |
| 2023 | $9,677 | $549,500 | $361,830 | $187,670 |
| 2022 | $9,468 | $549,500 | $361,830 | $187,670 |
| 2021 | $9,254 | $549,500 | $361,830 | $187,670 |
| 2020 | $8,990 | $549,500 | $361,830 | $187,670 |
| 2019 | $12,722 | $532,560 | $344,890 | $187,670 |
| 2018 | $8,595 | $534,520 | $296,520 | $238,000 |
| 2017 | $7,938 | $491,190 | $296,520 | $194,670 |
| 2016 | $6,783 | $430,150 | $321,440 | $108,710 |
| 2015 | $6,603 | $430,150 | $321,440 | $108,710 |
| 2014 | $6,457 | $430,150 | $321,440 | $108,710 |
Agents Affiliated with this Home
-
E
Seller's Agent in 2020
Eileen Hanford
Brown Harris Stevens
-
Suzanne Armstrong

Buyer's Agent in 2020
Suzanne Armstrong
Compass Connecticut, LLC
(203) 253-3952
1 in this area
34 Total Sales
-
C
Seller's Agent in 2016
Catherine Lawton
Houlihan Lawrence
Map
Source: SmartMLS
MLS Number: 170276995
APN: DARI-000036-000000-000089
- 259 Rowayton Ave
- 14 5 Mile River Rd
- 246 Rowayton Ave
- 325 Rowayton Ave
- 9 Arnold Ln
- 13 Witch Ln
- 9 Milton Place
- 3 Bittersweet Trail
- 166 Rowayton Ave Unit 2
- 73 Devils Garden Rd
- 98 Rowayton Ave
- 3 Pond St
- 125 Rowayton Woods Dr
- 130 Highland Ave
- 95 Rowayton Woods Dr Unit 95
- 10 Cross Rd
- 13 Rowayton Woods Dr Unit 13
- 5 Wakeman Rd
- 17 Burchard Ln
- 17 Woodchuck Ln
