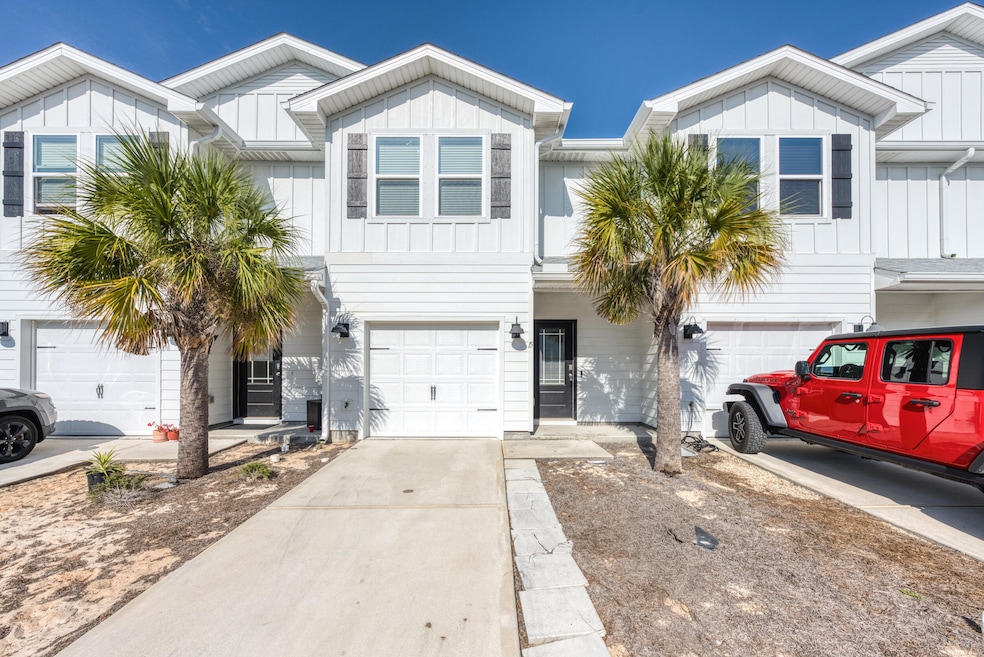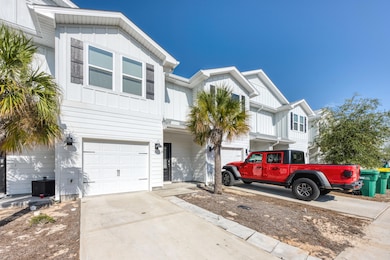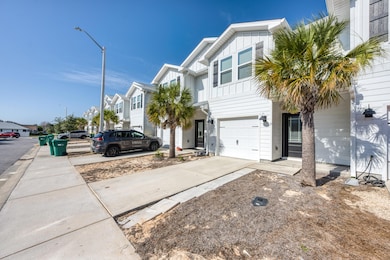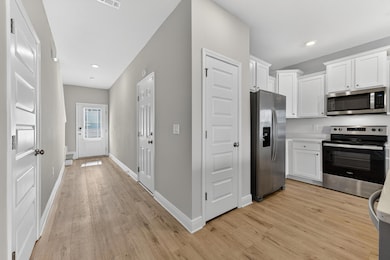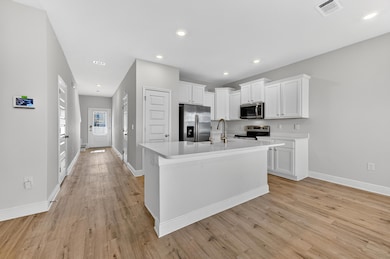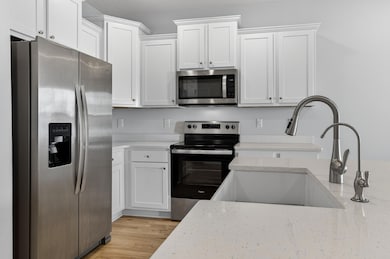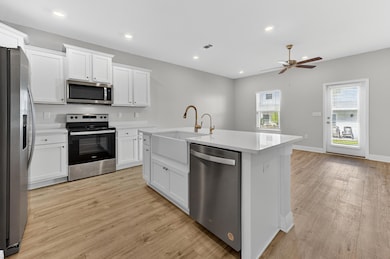15 Redbird Loop Destin, FL 32541
Estimated payment $2,551/month
Highlights
- Covered Patio or Porch
- Walk-In Pantry
- Breakfast Bar
- Destin Elementary School Rated A-
- Woodwork
- Living Room
About This Home
Step into this practically brand-new 3-bedroom, 2.5-bath townhome, nestled just minutes from Harbor Walk Village and all that Destin has to offer. With easy access to iconic restaurants, vibrant cafes, stunning beaches, and outdoor activities like boating and walking paths, this home provides the perfect blend of coastal living and modern convenience. Inside, you'll be greeted by an open floor plan that boasts an oversized kitchen with a large breakfast bar, stunning farmhouse sink, quartz countertops, crisp white cabinetry, and sleek stainless steel appliances. The home's bright and airy ambiance is complemented by raised ceilings and premium vinyl plank flooring throughout, ensuring easy maintenance and a modern feel. Upstairs, the spacious primary bedroom offers a private en suite with double vanities and a generous walk-in closet. Two additional well-sized bedrooms and a second full bathroom provide plenty of space for family or guests. A conveniently located laundry closet completes the upper level. Additional highlights include a smart home system, 9' ceilings, gutters, sprinklers, underground utilities, and a rare double driveway. This unit also features a backyard green space with an extended lotperfect for outdoor enjoyment. Located in Flood Zone X for added peace of mind.
Whether you're looking for a primary residence or a second retreat, this home is the ultimate destination for those who want to live like a local, with some of Destin's best dining, shops, and entertainment just a stone's throw away. Come see for yourself and experience this coastal beauty today!
Listing Agent
La Bella Vita Property Group LLC License #3237845 Listed on: 11/27/2025
Townhouse Details
Home Type
- Townhome
Year Built
- Built in 2022
HOA Fees
- $109 Monthly HOA Fees
Parking
- 1 Car Garage
- Automatic Garage Door Opener
Home Design
- Dimensional Roof
Interior Spaces
- 1,537 Sq Ft Home
- 2-Story Property
- Shelving
- Woodwork
- Recessed Lighting
- Window Treatments
- Living Room
- Dining Room
- Exterior Washer Dryer Hookup
Kitchen
- Breakfast Bar
- Walk-In Pantry
- Electric Oven or Range
- Induction Cooktop
- Range Hood
- Microwave
- Ice Maker
- Dishwasher
- Kitchen Island
Flooring
- Painted or Stained Flooring
- Laminate
- Vinyl
Bedrooms and Bathrooms
- 3 Bedrooms
- Dual Vanity Sinks in Primary Bathroom
Outdoor Features
- Covered Patio or Porch
Schools
- Destin Elementary And Middle School
- Fort Walton Beach High School
Utilities
- Central Heating and Cooling System
- Electric Water Heater
Community Details
- Harbor Place Townhomes Subdivision
Listing and Financial Details
- Assessor Parcel Number 00-2S-22-4000-000D-0240
Map
Home Values in the Area
Average Home Value in this Area
Tax History
| Year | Tax Paid | Tax Assessment Tax Assessment Total Assessment is a certain percentage of the fair market value that is determined by local assessors to be the total taxable value of land and additions on the property. | Land | Improvement |
|---|---|---|---|---|
| 2025 | $4,141 | $349,673 | $50,000 | $299,673 |
| 2024 | $203 | $318,163 | $16,977 | $301,186 |
| 2023 | $203 | $16,976 | $16,976 | -- |
Property History
| Date | Event | Price | List to Sale | Price per Sq Ft | Prior Sale |
|---|---|---|---|---|---|
| 11/27/2025 11/27/25 | For Sale | $405,000 | 0.0% | $264 / Sq Ft | |
| 01/16/2025 01/16/25 | Rented | $2,535 | 0.0% | -- | |
| 10/23/2024 10/23/24 | Price Changed | $2,535 | -5.9% | $2 / Sq Ft | |
| 08/09/2024 08/09/24 | For Rent | $2,695 | 0.0% | -- | |
| 09/27/2023 09/27/23 | Sold | $379,900 | 0.0% | $247 / Sq Ft | View Prior Sale |
| 08/28/2023 08/28/23 | Pending | -- | -- | -- | |
| 08/23/2023 08/23/23 | Price Changed | $379,900 | -0.8% | $247 / Sq Ft | |
| 08/16/2023 08/16/23 | Price Changed | $382,900 | +0.8% | $249 / Sq Ft | |
| 07/18/2023 07/18/23 | Price Changed | $379,900 | -8.7% | $247 / Sq Ft | |
| 03/16/2023 03/16/23 | For Sale | $416,010 | -- | $271 / Sq Ft |
Purchase History
| Date | Type | Sale Price | Title Company |
|---|---|---|---|
| Special Warranty Deed | $379,900 | Dhi Title Of Florida | |
| Warranty Deed | $4,320,000 | Dhi Title Of Florida |
Mortgage History
| Date | Status | Loan Amount | Loan Type |
|---|---|---|---|
| Open | $388,067 | VA |
Source: Emerald Coast Association of REALTORS®
MLS Number: 990421
APN: 00-2S-22-4000-000D-0240
- 16 Redbird Loop Unit 16
- 605 Mountain Dr
- 523 Sea Hills Dr
- 320 Harbor Blvd Unit A305
- 320 Harbor Blvd Unit A901
- 320 Harbor Blvd Unit A701
- 602 Harbor Blvd Unit 103
- 602 Harbor Blvd Unit 203
- 392 Evergreen Cir
- 603 Legion Dr
- 434 Fleshman Dr
- 314 Stahlman Ave
- 212 Harbor Blvd Unit 301
- 504 Kelly St
- 211 Durango Rd Unit 615
- 211 Durango Rd Unit 414
- 223 Durango Rd Unit 7D
- 195 Durango Rd Unit 3A
- 197 Durango Rd Unit 2B
- 195 Durango Rd Unit 2D
- 4 Renea Cove
- 2 Redbird Lp
- 3621 Goldsbys Way
- 52 Rue D Honfleur
- 320 Harbor Blvd Unit A901
- 149 Durango Rd Unit ID1285905P
- 445 Gulf Shore Dr Unit 207
- 206 Ann Cir Unit 5
- 710 Legion Dr Unit D5
- 710 Legion Dr Unit N5
- 32 Gulf Breeze Ct
- 211 Indian Oaks Dr
- 150 Bent Arrow Dr Unit 51
- 150 Bent Arrow Dr Unit 4
- 724 Harbor Blvd Unit 201
- 22 Moreno Point Rd Unit ID1285916P
- 22 Moreno Point Rd Unit ID1285898P
- 10 Harbor Blvd Unit W128
- 151 Calhoun Ave Unit 301
- 549 Sibert Ave
