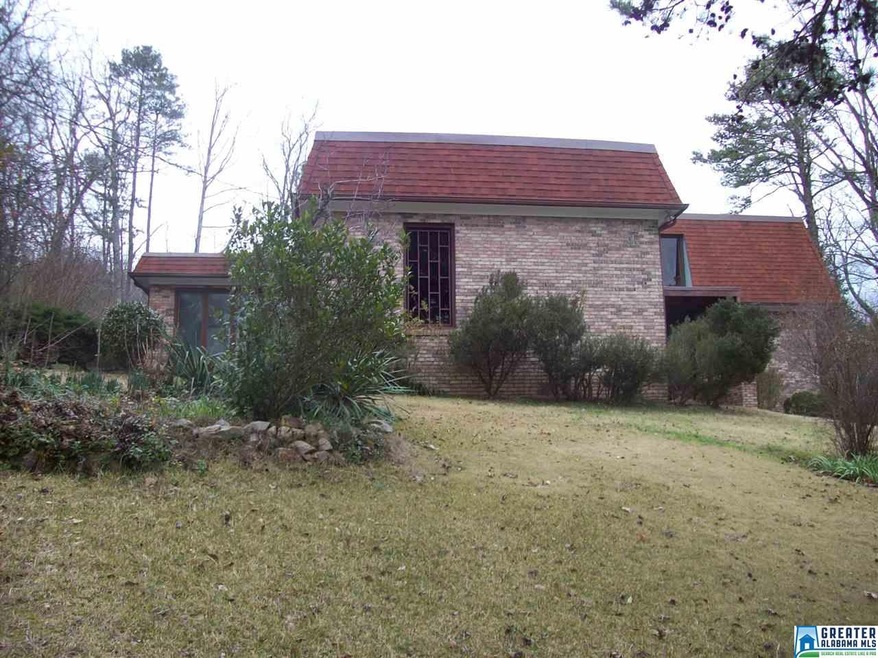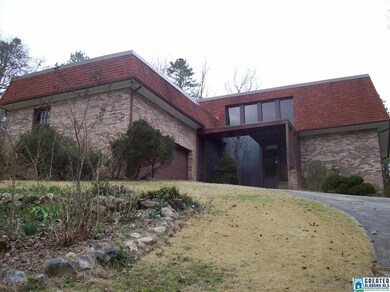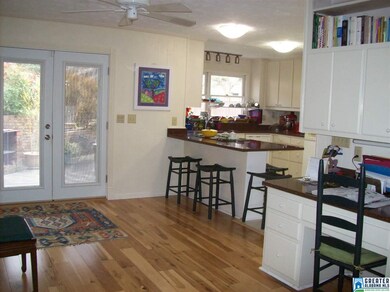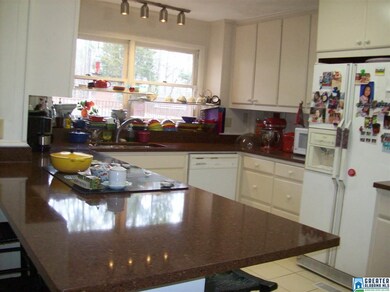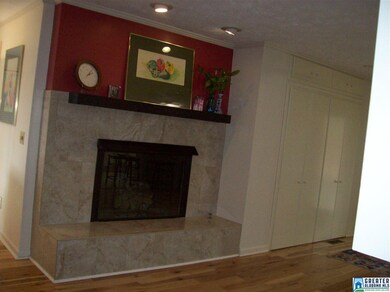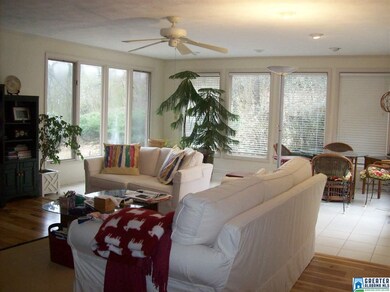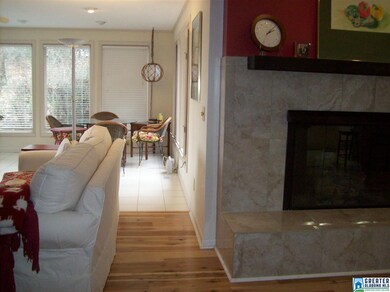
15 Rendalia Rd Anniston, AL 36207
Highlights
- In Ground Pool
- Attic
- Home Office
- Hydromassage or Jetted Bathtub
- Stone Countertops
- 2 Car Attached Garage
About This Home
As of September 2020Lots of new upgrades, new roof, new floor in foyer, DR, Family Room, hallways, & laundry room. ADT alarm system. Granite kit countertops in kitchen with breakfast bar & home makers desk (also in Granite top) and book case. In-ground pool. 3 BR, 2 1/2 bath, spare room could be an office, workout room, or whatever you want it to be. If you need a first floor BR you could renovate LR --has a toilet for the pool attached at end of brick wall on outside back wall of LR-has plenty of living space otherwise. Sunroom open to Fam RM, and both are very nice areas. In fact the kitchen, FP RM, & sun room, all open areas and flows very well for family or entertaining--and accesses the patio for grilling out, as well as access the pool area. Nice neutral colors through out. Nice color brick on the exterior. If buyer needs washer/dryer & refrigerator, they can stay in current condition. Call for an appointment first.
Last Agent to Sell the Property
Lela Sarrell
Harris McKay Realty License #000053124 Listed on: 02/08/2016
Home Details
Home Type
- Single Family
Est. Annual Taxes
- $1,243
Year Built
- 1974
Parking
- 2 Car Attached Garage
- Front Facing Garage
Interior Spaces
- 2-Story Property
- Gas Fireplace
- Family Room with Fireplace
- Dining Room
- Home Office
- Crawl Space
- Home Security System
- Attic
Kitchen
- Breakfast Bar
- Electric Oven
- Electric Cooktop
- Dishwasher
- Stone Countertops
Flooring
- Laminate
- Tile
Bedrooms and Bathrooms
- 3 Bedrooms
- Primary Bedroom Upstairs
- Split Bedroom Floorplan
- Hydromassage or Jetted Bathtub
- Bathtub and Shower Combination in Primary Bathroom
- Separate Shower
Laundry
- Laundry Room
- Laundry on main level
- Washer and Electric Dryer Hookup
Outdoor Features
- In Ground Pool
- Patio
Utilities
- Two cooling system units
- Central Heating and Cooling System
- Heating System Uses Gas
- Gas Water Heater
- Septic Tank
Community Details
- $10 Other Monthly Fees
Listing and Financial Details
- Assessor Parcel Number 21-05-16-1-001-008.000
Similar Homes in Anniston, AL
Home Values in the Area
Average Home Value in this Area
Property History
| Date | Event | Price | Change | Sq Ft Price |
|---|---|---|---|---|
| 09/30/2020 09/30/20 | Sold | $205,000 | 0.0% | $72 / Sq Ft |
| 08/16/2020 08/16/20 | Pending | -- | -- | -- |
| 07/31/2020 07/31/20 | Price Changed | $205,000 | -1.9% | $72 / Sq Ft |
| 05/11/2020 05/11/20 | For Sale | $209,000 | +8.3% | $73 / Sq Ft |
| 07/13/2016 07/13/16 | Sold | $193,000 | -19.6% | $67 / Sq Ft |
| 05/03/2016 05/03/16 | Pending | -- | -- | -- |
| 02/08/2016 02/08/16 | For Sale | $240,000 | -- | $84 / Sq Ft |
Tax History Compared to Growth
Tax History
| Year | Tax Paid | Tax Assessment Tax Assessment Total Assessment is a certain percentage of the fair market value that is determined by local assessors to be the total taxable value of land and additions on the property. | Land | Improvement |
|---|---|---|---|---|
| 2024 | $1,243 | $47,876 | $4,800 | $43,076 |
| 2023 | $1,243 | $47,876 | $4,800 | $43,076 |
| 2022 | $1,233 | $23,938 | $2,400 | $21,538 |
| 2021 | $1,040 | $20,180 | $2,400 | $17,780 |
| 2020 | $2,386 | $23,070 | $2,400 | $20,670 |
| 2019 | $1,180 | $23,692 | $2,400 | $21,292 |
| 2018 | $1,180 | $23,700 | $0 | $0 |
| 2017 | $76 | $20,440 | $0 | $0 |
| 2016 | $966 | $21,800 | $0 | $0 |
| 2013 | -- | $21,160 | $0 | $0 |
Agents Affiliated with this Home
-
Randy Laney

Seller's Agent in 2020
Randy Laney
Keller Williams Realty Group
(256) 310-9596
38 Total Sales
-
Carolyn Hargreaves

Buyer's Agent in 2020
Carolyn Hargreaves
ERA King Real Estate
(256) 282-1419
12 Total Sales
-
L
Seller's Agent in 2016
Lela Sarrell
Harris McKay Realty
Map
Source: Greater Alabama MLS
MLS Number: 740289
APN: 21-05-16-1-001-008.000
- 2 Rendalia Rd
- 5 Ruby Ridge Rd
- 5 Christopher Way
- 526 Hillyer High Rd
- 539 Hillyer High Rd
- 0 Lanier Place Unit 26.25 ac
- 2301 Hathaway Heights Rd
- 316 Crestview Rd
- 601 Hillyer High Rd
- 33 Diana Hills Rd
- 8 Markwood Ann Al
- 2611 Coleman Rd
- 33 Sunset Dr
- 813 Brookhaven Rd
- 811 Brookhaven Rd
- 0 Hathaway Heights Rd Unit 14 21420979
- 0 Hathaway Heights Rd Unit 15 21420978
- 0 Hathaway Heights Rd Unit 16 21420882
- 1012 Valley Creek Dr
- 0 Rebecca Trail Unit 6.07 ac 21420735
