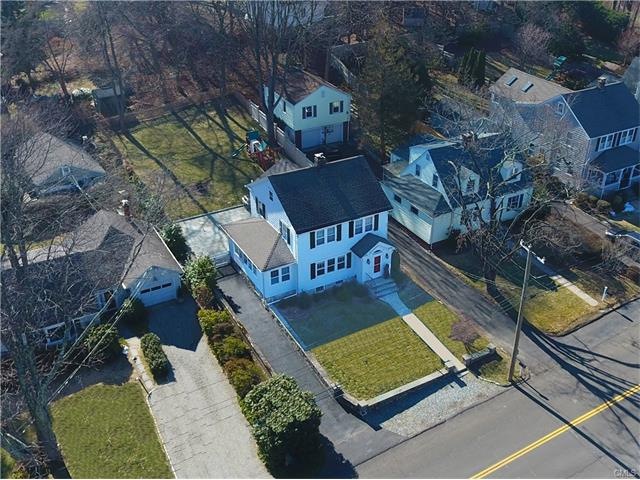
15 Renshaw Rd Darien, CT 06820
Highlights
- Beach Access
- Health Club
- Property is near public transit
- Hindley Elementary School Rated A
- Colonial Architecture
- Attic
About This Home
As of August 2024Move right in to this quintessential New England colonial on a convenient street close to school, the beaches and town. This charming house has been thoughtfully updated and is bright and airy all day long. The large flat backyard faces south, and enjoys sun all afternoon, perfect for entertaining. Attic could be finished for additional square footage/ office/ playroom.
Last Agent to Sell the Property
Houlihan Lawrence License #RES.0790248 Listed on: 02/15/2017

Home Details
Home Type
- Single Family
Est. Annual Taxes
- $8,237
Year Built
- Built in 1928
Lot Details
- 8,712 Sq Ft Lot
- Level Lot
- Property is zoned R-1/3
Parking
- 1 Car Attached Garage
Home Design
- Colonial Architecture
- Concrete Foundation
- Frame Construction
- Asphalt Shingled Roof
- Wood Siding
Interior Spaces
- 1,781 Sq Ft Home
- 1 Fireplace
- Entrance Foyer
- Basement Fills Entire Space Under The House
- Walkup Attic
Kitchen
- Oven or Range
- Dishwasher
Bedrooms and Bathrooms
- 4 Bedrooms
Laundry
- Laundry Room
- Dryer
- Washer
Schools
- Hindley Elementary School
- Middlesex School
- Darien High School
Utilities
- Radiator
- Heating System Uses Oil
Additional Features
- Beach Access
- Property is near public transit
Community Details
Recreation
- Health Club
- Park
Additional Features
- No Home Owners Association
- Public Transportation
Ownership History
Purchase Details
Home Financials for this Owner
Home Financials are based on the most recent Mortgage that was taken out on this home.Purchase Details
Home Financials for this Owner
Home Financials are based on the most recent Mortgage that was taken out on this home.Purchase Details
Similar Homes in the area
Home Values in the Area
Average Home Value in this Area
Purchase History
| Date | Type | Sale Price | Title Company |
|---|---|---|---|
| Warranty Deed | -- | None Available | |
| Warranty Deed | -- | None Available | |
| Warranty Deed | $735,000 | -- | |
| Executors Deed | -- | -- | |
| Warranty Deed | $735,000 | -- | |
| Executors Deed | -- | -- |
Mortgage History
| Date | Status | Loan Amount | Loan Type |
|---|---|---|---|
| Previous Owner | $720,000 | Adjustable Rate Mortgage/ARM | |
| Previous Owner | $688,000 | Stand Alone Refi Refinance Of Original Loan | |
| Previous Owner | $85,914 | Unknown | |
| Previous Owner | $668,000 | Adjustable Rate Mortgage/ARM |
Property History
| Date | Event | Price | Change | Sq Ft Price |
|---|---|---|---|---|
| 08/26/2024 08/26/24 | Sold | $1,400,715 | +27.9% | $786 / Sq Ft |
| 07/19/2024 07/19/24 | Pending | -- | -- | -- |
| 07/10/2024 07/10/24 | For Sale | $1,095,000 | +27.3% | $615 / Sq Ft |
| 07/31/2017 07/31/17 | Sold | $860,000 | -4.3% | $483 / Sq Ft |
| 06/22/2017 06/22/17 | Pending | -- | -- | -- |
| 04/01/2017 04/01/17 | Price Changed | $899,000 | -2.8% | $505 / Sq Ft |
| 02/15/2017 02/15/17 | For Sale | $925,000 | +25.9% | $519 / Sq Ft |
| 10/09/2013 10/09/13 | Sold | $735,000 | -0.5% | $275 / Sq Ft |
| 09/09/2013 09/09/13 | Pending | -- | -- | -- |
| 08/17/2013 08/17/13 | For Sale | $739,000 | -- | $277 / Sq Ft |
Tax History Compared to Growth
Tax History
| Year | Tax Paid | Tax Assessment Tax Assessment Total Assessment is a certain percentage of the fair market value that is determined by local assessors to be the total taxable value of land and additions on the property. | Land | Improvement |
|---|---|---|---|---|
| 2025 | $11,497 | $742,700 | $558,600 | $184,100 |
| 2024 | $10,910 | $742,700 | $558,600 | $184,100 |
| 2023 | $9,793 | $556,080 | $399,000 | $157,080 |
| 2022 | $9,581 | $556,080 | $399,000 | $157,080 |
| 2021 | $9,364 | $556,080 | $399,000 | $157,080 |
| 2020 | $9,081 | $556,080 | $399,000 | $157,080 |
| 2019 | $9,159 | $556,080 | $399,000 | $157,080 |
| 2018 | $8,399 | $522,340 | $353,780 | $168,560 |
| 2017 | $8,441 | $522,340 | $353,780 | $168,560 |
| 2016 | $8,237 | $522,340 | $353,780 | $168,560 |
| 2015 | $8,018 | $522,340 | $353,780 | $168,560 |
| 2014 | $7,840 | $522,340 | $353,780 | $168,560 |
Agents Affiliated with this Home
-

Seller's Agent in 2024
Diane Farrell
Compass Connecticut, LLC
(203) 984-0644
20 in this area
32 Total Sales
-
M
Seller Co-Listing Agent in 2024
Maggie Marchesi
Compass Connecticut, LLC
51 in this area
84 Total Sales
-
K
Buyer's Agent in 2024
Kathryn DeSalvo
Compass Connecticut, LLC
(203) 249-8812
27 in this area
36 Total Sales
-

Seller's Agent in 2017
Peter Stuart
Houlihan Lawrence
(203) 853-8238
21 in this area
56 Total Sales
-

Seller Co-Listing Agent in 2017
Elizabeth Beinfield
Compass Connecticut, LLC
(203) 856-4444
5 in this area
80 Total Sales
-

Buyer's Agent in 2017
Darlene Letersky
Coldwell Banker Realty
(203) 227-8787
23 Total Sales
Map
Source: SmartMLS
MLS Number: 99171734
APN: DARI-000041-000000-000092
