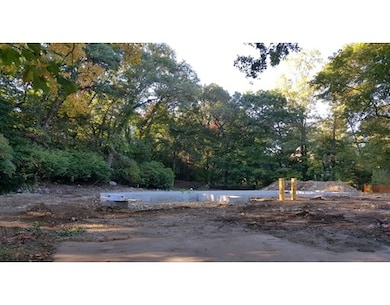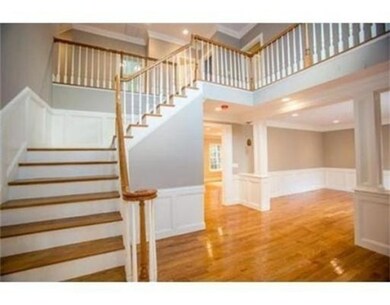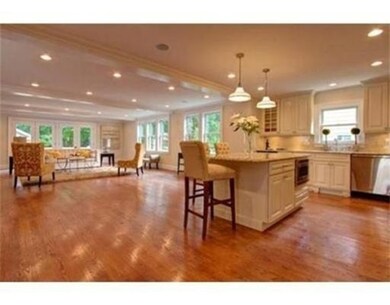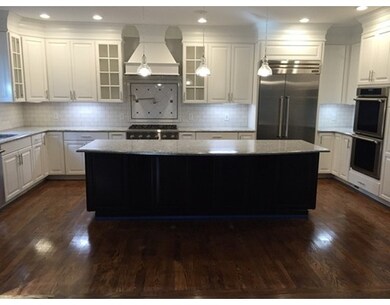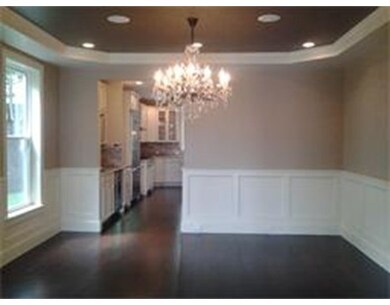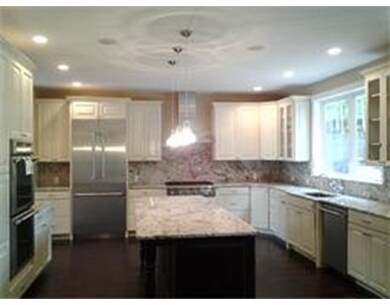
15 Richard Rd Needham, MA 02492
About This Home
As of June 2016The most beautiful house, on the most private oversized lot, built by one of the area's premiere builders is COMING! Just a block from the highly coveted and top rated BROADMEADOW School, on a tree lined street and almost half an acre; will be the home for this spectacular 6 bed, 6.5 bath home (all bedrooms are en suite!, including a first floor bedroom!).A gracious foyer welcomes you to this home specifically designed to accommodate any family living. There is a massive chef's kitchen with all the bells and whistles, formal dining room, huge mudroom and pantry and first floor en suite AND separate powder room. The second floor has an AMAZING mater with gorgeous spa like bath, huge walk in closets, and beautiful finishes. There are 3 more HUGE en suite bedrooms and an oversized laundry. The third floor has a great guest bedroom with full bath, huge playroom and den. With the most incredible attention to detail and superior finishes, this will certainly be this builder's flagship home!
Last Agent to Sell the Property
Gibson Sotheby's International Realty Listed on: 08/17/2015

Home Details
Home Type
Single Family
Est. Annual Taxes
$27,360
Year Built
2016
Lot Details
0
Listing Details
- Lot Description: Cleared
- Property Type: Single Family
- Other Agent: 2.50
- Special Features: NewHome
- Property Sub Type: Detached
- Year Built: 2016
Interior Features
- Appliances: Disposal, Freezer, Refrigerator - ENERGY STAR, Dishwasher - ENERGY STAR
- Fireplaces: 1
- Has Basement: Yes
- Fireplaces: 1
- Primary Bathroom: Yes
- Number of Rooms: 12
- Amenities: Shopping, Swimming Pool, Tennis Court, Park, Walk/Jog Trails, Stables, Golf Course, Medical Facility, Bike Path, Conservation Area, Highway Access, House of Worship, Private School, Public School, T-Station, University, Other (See Remarks), Public Transportation
- Energy: Insulated Windows, Insulated Doors, Prog. Thermostat, WaterSense Fixtures
- Flooring: Tile, Marble, Hardwood
- Insulation: Full, Mixed
- Interior Amenities: Central Vacuum, Security System, Cable Available, Walk-up Attic
- Basement: Full
- Bedroom 2: Second Floor, 15X15
- Bedroom 3: Second Floor, 15X15
- Bedroom 4: Second Floor, 15X14
- Bedroom 5: First Floor, 15X13
- Bathroom #1: Second Floor
- Bathroom #2: Second Floor
- Bathroom #3: Second Floor
- Kitchen: First Floor, 25X15
- Laundry Room: Second Floor, 12X9
- Master Bedroom: Second Floor, 20X15
- Dining Room: First Floor, 15X14
- Family Room: First Floor, 23X15
- Oth1 Room Name: Bedroom
- Oth1 Dimen: 16X12
- Oth2 Room Name: Play Room
- Oth2 Dimen: 24X19
- Oth3 Room Name: Office
- Oth3 Dimen: 22X16
Exterior Features
- Roof: Asphalt/Fiberglass Shingles
- Construction: Frame
- Exterior: Other (See Remarks)
- Exterior Features: Porch, Patio, Gutters, Professional Landscaping, Sprinkler System, Decorative Lighting
- Foundation: Poured Concrete
Garage/Parking
- Garage Parking: Attached, Garage Door Opener, Storage, Insulated
- Garage Spaces: 2
- Parking: Off-Street, Paved Driveway
- Parking Spaces: 4
Utilities
- Cooling: Central Air
- Heating: Hot Water Baseboard, Gas
- Cooling Zones: 3
- Heat Zones: 3
- Sewer: City/Town Sewer
- Water: City/Town Water
Schools
- Elementary School: Broadmeadow
- Middle School: Hirok/Pollard
- High School: Needham High
Lot Info
- Assessor Parcel Number: M:0200006800000
- Zoning: SRB
Ownership History
Purchase Details
Home Financials for this Owner
Home Financials are based on the most recent Mortgage that was taken out on this home.Purchase Details
Similar Homes in the area
Home Values in the Area
Average Home Value in this Area
Purchase History
| Date | Type | Sale Price | Title Company |
|---|---|---|---|
| Deed | $685,000 | -- | |
| Deed | $685,000 | -- | |
| Deed | $750,000 | -- | |
| Deed | $750,000 | -- |
Mortgage History
| Date | Status | Loan Amount | Loan Type |
|---|---|---|---|
| Open | $500,000 | Credit Line Revolving | |
| Closed | $225,000 | Credit Line Revolving | |
| Open | $1,323,750 | Purchase Money Mortgage | |
| Closed | $1,323,750 | Purchase Money Mortgage | |
| Closed | $1,627,500 | Stand Alone Refi Refinance Of Original Loan | |
| Closed | $350,000 | Purchase Money Mortgage | |
| Closed | $75,000 | No Value Available |
Property History
| Date | Event | Price | Change | Sq Ft Price |
|---|---|---|---|---|
| 06/28/2016 06/28/16 | Sold | $1,765,000 | +135.3% | $297 / Sq Ft |
| 02/10/2016 02/10/16 | Pending | -- | -- | -- |
| 08/31/2015 08/31/15 | Sold | $750,000 | -58.3% | $310 / Sq Ft |
| 08/17/2015 08/17/15 | For Sale | $1,799,000 | +111.6% | $303 / Sq Ft |
| 07/24/2015 07/24/15 | Pending | -- | -- | -- |
| 06/10/2015 06/10/15 | Price Changed | $850,000 | -2.9% | $351 / Sq Ft |
| 05/26/2015 05/26/15 | Price Changed | $875,000 | -5.4% | $362 / Sq Ft |
| 05/15/2015 05/15/15 | For Sale | $925,000 | -- | $382 / Sq Ft |
Tax History Compared to Growth
Tax History
| Year | Tax Paid | Tax Assessment Tax Assessment Total Assessment is a certain percentage of the fair market value that is determined by local assessors to be the total taxable value of land and additions on the property. | Land | Improvement |
|---|---|---|---|---|
| 2025 | $27,360 | $2,581,100 | $821,900 | $1,759,200 |
| 2024 | $29,466 | $2,353,500 | $604,300 | $1,749,200 |
| 2023 | $24,631 | $1,888,900 | $604,300 | $1,284,600 |
| 2022 | $23,573 | $1,763,100 | $536,500 | $1,226,600 |
| 2021 | $22,973 | $1,763,100 | $536,500 | $1,226,600 |
| 2020 | $21,408 | $1,714,000 | $536,600 | $1,177,400 |
| 2019 | $20,420 | $1,648,100 | $489,200 | $1,158,900 |
| 2018 | $19,579 | $1,648,100 | $489,200 | $1,158,900 |
| 2017 | $20,848 | $1,753,400 | $489,200 | $1,264,200 |
| 2016 | $9,022 | $781,800 | $489,200 | $292,600 |
| 2015 | $8,827 | $781,800 | $489,200 | $292,600 |
| 2014 | $8,108 | $696,600 | $410,200 | $286,400 |
Agents Affiliated with this Home
-

Seller's Agent in 2016
Noah Pearlstein
Gibson Sotheby's International Realty
(781) 603-6317
29 in this area
75 Total Sales
-

Buyer's Agent in 2016
Lisa Curlett
Compass
(781) 267-2844
3 in this area
12 Total Sales
Map
Source: MLS Property Information Network (MLS PIN)
MLS Number: 71890534
APN: NEED-000020-000068

