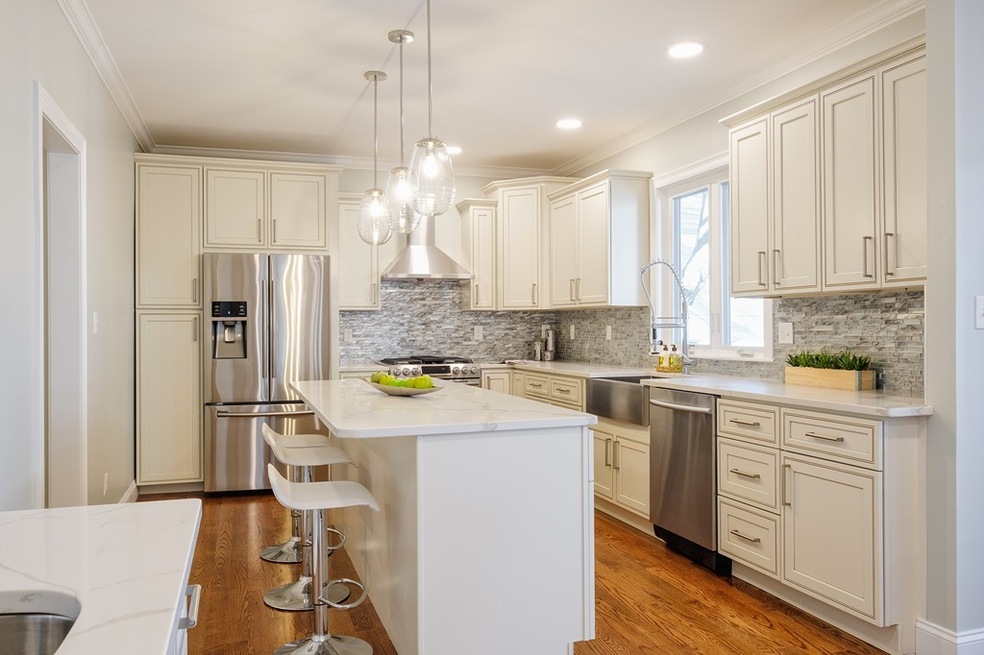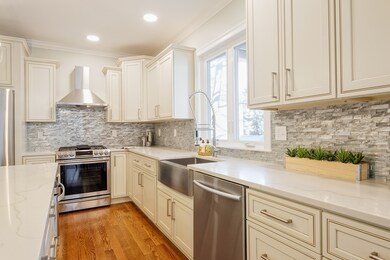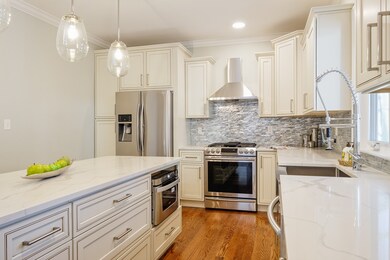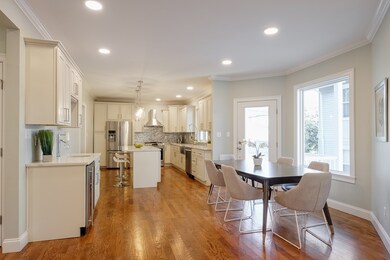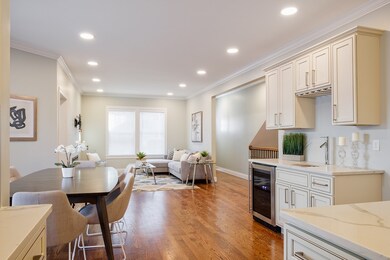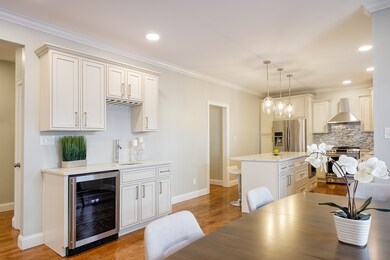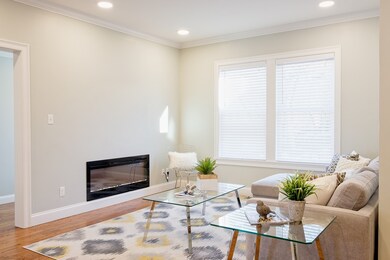
15 Ricker Rd Unit 1 Newton, MA 02458
Newton Corner NeighborhoodHighlights
- Wood Flooring
- Wine Refrigerator
- Tankless Water Heater
- Underwood Elementary School Rated A
- Wet Bar
- Central Heating and Cooling System
About This Home
As of September 2019Brand new, high-end condo opportunity. Absolutely stunning finish and design. Flexible floor plan boasting 4 bedrooms, 3 full bathrooms, open concept chef's kitchen, wet bar with wine chiller, and bright living space. Features include expansive floor plan, oak flooring, and a spectacular outdoor deck with private yard access. Impressive kitchen complete with custom cabinets, quartz countertops, and stainless appliances by Samsung. Master bedroom suite has spa-like master bathroom and walk-in closet complimented by an abundance of natural light. The two other beautifully finished bathrooms are conveniently situated on the first and second floor of this unit. Two deeded parking spaces included. Perfectly located just one exit from Boston in a top Northeast school district. This is the one!
Co-Listed By
Brian Kitchens
Encore Realty
Property Details
Home Type
- Condominium
Est. Annual Taxes
- $11,384
Year Built
- Built in 1925
Interior Spaces
- Wet Bar
- Wood Flooring
- Basement
Kitchen
- Range with Range Hood
- Microwave
- Freezer
- Dishwasher
- Wine Refrigerator
- Disposal
Laundry
- Dryer
- Washer
Utilities
- Central Heating and Cooling System
- Heating System Uses Gas
- Tankless Water Heater
- Cable TV Available
Community Details
- Pets Allowed
Ownership History
Purchase Details
Home Financials for this Owner
Home Financials are based on the most recent Mortgage that was taken out on this home.Purchase Details
Home Financials for this Owner
Home Financials are based on the most recent Mortgage that was taken out on this home.Purchase Details
Home Financials for this Owner
Home Financials are based on the most recent Mortgage that was taken out on this home.Purchase Details
Home Financials for this Owner
Home Financials are based on the most recent Mortgage that was taken out on this home.Purchase Details
Home Financials for this Owner
Home Financials are based on the most recent Mortgage that was taken out on this home.Purchase Details
Similar Homes in the area
Home Values in the Area
Average Home Value in this Area
Purchase History
| Date | Type | Sale Price | Title Company |
|---|---|---|---|
| Not Resolvable | $984,000 | -- | |
| Deed | $975,000 | -- | |
| Not Resolvable | $1,460,000 | -- | |
| Deed | -- | -- | |
| Quit Claim Deed | -- | -- | |
| Deed | $165,000 | -- |
Mortgage History
| Date | Status | Loan Amount | Loan Type |
|---|---|---|---|
| Open | $738,000 | Purchase Money Mortgage | |
| Previous Owner | $877,500 | Purchase Money Mortgage | |
| Previous Owner | $1,200,000 | Unknown | |
| Previous Owner | $845,000 | Stand Alone Refi Refinance Of Original Loan | |
| Previous Owner | $305,000 | No Value Available | |
| Previous Owner | $200,000 | No Value Available | |
| Previous Owner | $80,000 | No Value Available | |
| Previous Owner | $132,500 | No Value Available |
Property History
| Date | Event | Price | Change | Sq Ft Price |
|---|---|---|---|---|
| 09/16/2019 09/16/19 | Sold | $984,000 | -1.5% | $390 / Sq Ft |
| 08/13/2019 08/13/19 | Pending | -- | -- | -- |
| 08/07/2019 08/07/19 | For Sale | $999,000 | +2.5% | $396 / Sq Ft |
| 03/15/2018 03/15/18 | Sold | $975,000 | 0.0% | $330 / Sq Ft |
| 02/02/2018 02/02/18 | Pending | -- | -- | -- |
| 01/24/2018 01/24/18 | For Sale | $975,000 | -- | $330 / Sq Ft |
Tax History Compared to Growth
Tax History
| Year | Tax Paid | Tax Assessment Tax Assessment Total Assessment is a certain percentage of the fair market value that is determined by local assessors to be the total taxable value of land and additions on the property. | Land | Improvement |
|---|---|---|---|---|
| 2025 | $11,384 | $1,161,600 | $0 | $1,161,600 |
| 2024 | $11,007 | $1,127,800 | $0 | $1,127,800 |
| 2023 | $10,832 | $1,064,000 | $0 | $1,064,000 |
| 2022 | $10,660 | $1,013,300 | $0 | $1,013,300 |
| 2021 | $10,285 | $955,900 | $0 | $955,900 |
| 2020 | $9,980 | $955,900 | $0 | $955,900 |
| 2019 | $9,699 | $928,100 | $0 | $928,100 |
| 2018 | $8,167 | $754,800 | $476,200 | $278,600 |
| 2017 | $7,701 | $692,500 | $436,900 | $255,600 |
| 2016 | $7,230 | $635,300 | $400,800 | $234,500 |
| 2015 | $6,893 | $593,700 | $374,600 | $219,100 |
Agents Affiliated with this Home
-
Brenda vanderMerwe

Seller's Agent in 2019
Brenda vanderMerwe
Hammond Residential Real Estate
(617) 731-4644
14 in this area
138 Total Sales
-
Dave Monheit

Seller's Agent in 2018
Dave Monheit
Encore Realty
(631) 764-9197
15 Total Sales
-
B
Seller Co-Listing Agent in 2018
Brian Kitchens
Encore Realty
Map
Source: MLS Property Information Network (MLS PIN)
MLS Number: 72274012
APN: NEWT-000072-000016-000005
- 70 Washington St Unit 70
- 121 Tremont St Unit B1
- 150 Nonantum St
- 709 Washington St Unit 709
- 99 Tremont St Unit 105
- 99 Tremont St Unit 205
- 99 Tremont St Unit 213
- 8 Tremont Place
- 664 Washington St
- 182 Hunnewell Ave
- 182 Hunnewell Ave Unit 182
- 21 Glenley Terrace
- 292 Franklin St
- 168 Newton St Unit 1
- 160-162 Charlesbank Rd
- 28 Adair Rd
- 548 Centre St Unit 5
- 73 Charlesbank Rd Unit 105
- 8 Hollis St
- 365 Faneuil St Unit 2
