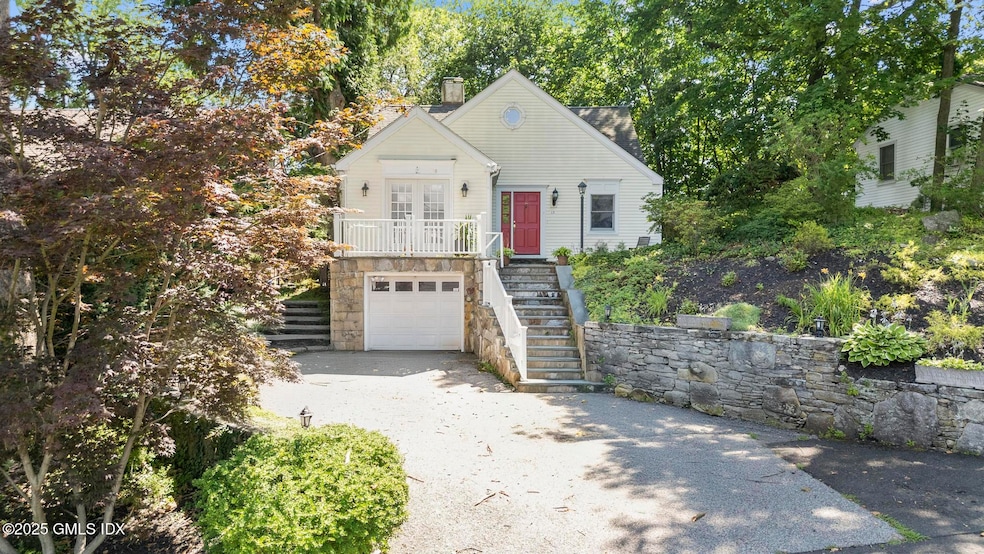15 Ridge Rd Cos Cob, CT 06807
Cos Cob NeighborhoodHighlights
- Cape Cod Architecture
- Wooded Lot
- Fireplace
- Cos Cob School Rated A
- Breakfast Room
- Bay Window
About This Home
Elegant Cape-Style Home in the Heart of Cos Cob Nestled in the desirable heart of Cos Cob, this beautifully maintained Cape offers timeless charm and spacious comfort. Featuring four well-appointed bedrooms and two full baths, the home boasts a gracious living and dining area, a sunlit eat-in kitchen that flows seamlessly into a cozy family room, and abundant storage-including a cedar-lined closet. Outdoor living shines with a private terrace and two inviting decks, perfect for entertaining or quiet relaxation. Recently refinished hardwood floors on the main level enhance the home's warmth and elegance. Enjoy the convenience of going to top-rated schools, charming boutiques, the train station-and a variety of acclaimed gourmet dining options just moments away.
Open House Schedule
-
Sunday, September 07, 20251:00 to 3:00 pm9/7/2025 1:00:00 PM +00:009/7/2025 3:00:00 PM +00:00Add to Calendar
Home Details
Home Type
- Single Family
Est. Annual Taxes
- $8,210
Year Built
- Built in 1942
Lot Details
- 7,841 Sq Ft Lot
- Lot Has A Rolling Slope
- Wooded Lot
Parking
- 1 Car Garage
Home Design
- Cape Cod Architecture
- Architectural Shingle Roof
- Clapboard
Interior Spaces
- 2,073 Sq Ft Home
- Fireplace
- Bay Window
- Combination Dining and Living Room
- Breakfast Room
- Unfinished Basement
- Basement Fills Entire Space Under The House
- Kitchen Island
Bedrooms and Bathrooms
- 4 Bedrooms
- Walk-In Closet
- 2 Full Bathrooms
Utilities
- Cooling System Mounted In Outer Wall Opening
- Heating System Uses Gas
- Heating System Uses Natural Gas
- Radiant Heating System
- Gas Available
- Gas Water Heater
Community Details
- Call for details about the types of pets allowed
Listing and Financial Details
- 12 Month Lease Term
- Long Term Lease
- Assessor Parcel Number 08-3059/S
Map
Source: Greenwich Association of REALTORS®
MLS Number: 123245
APN: GREE-000008-000000-003059-S000000
- 68 Valleywood Rd
- 44 Bote Rd
- 3 Relay Ct
- 523 E Putnam Ave Unit B
- 22 Maplewood Dr
- 44 Valley Rd Unit A
- 7 River Rd Unit 306
- 7 River Rd Unit Boat Slip A-2
- 7 River Rd Unit Boat Slip E-8
- 7 River Rd Unit Boat Slip D-14
- 523 E Putnam Ave Unit B
- 69 Fairfield Rd
- 75 Cos Cob Ave Unit 10
- 75 Cos Cob Ave Unit 9
- 151 Old Church Rd
- 6 Coachlamp Ln
- 88 Indian Field Rd
- 36 Cary Rd
- 39 Riverside Ave
- 4 Putnam Hill Unit 4
- 54 Sinawoy Rd
- 15 Stanwich Ln
- 100 E Putnam Ave
- 100 E Putnam Ave Unit 305
- 100 E Putnam Ave Unit 211
- 4 Orchard St Unit O
- 11a Mead Ave
- 19 Valley Rd Unit A
- 428 E Putnam Ave Unit 2
- 47 Valley Rd Unit B3
- 6 Palmer St
- 7 River Rd Unit Boat Slip C-8
- 15 River Rd Unit 220
- 53 Indian Field Rd
- 7 River Rd Unit 306
- 5 Christiano St Unit 2
- 75 Strickland Rd Unit D
- 156 River Road Extension Unit 2
- 2 Capalbo Place Unit 2nd Floor
- 92 Valley Rd Unit A







