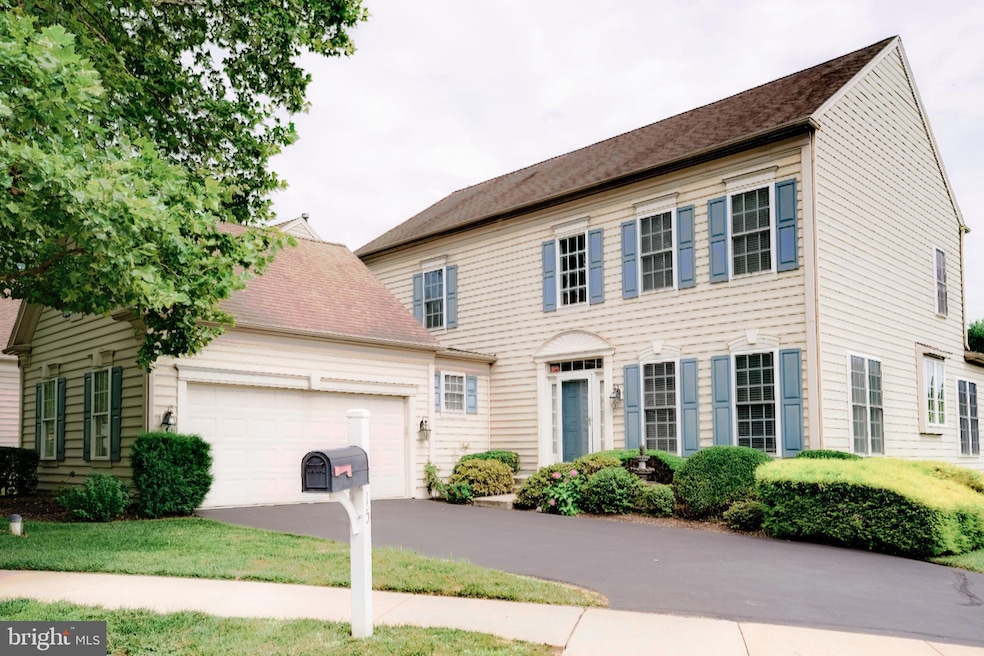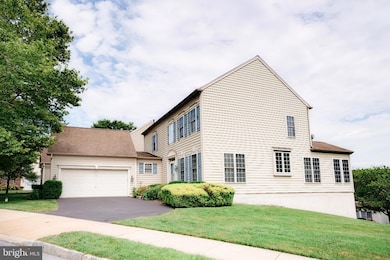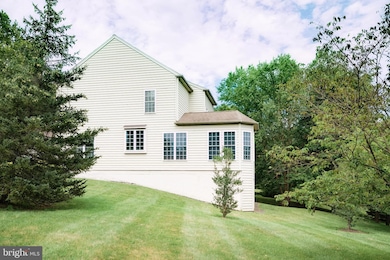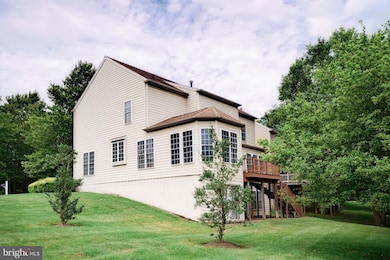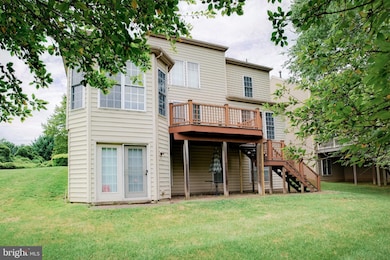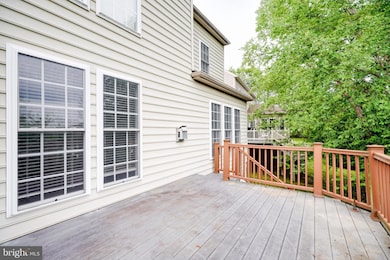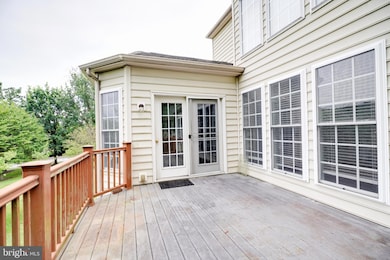15 Ridings Way Unit 5 West Chester, PA 19382
Estimated payment $5,553/month
Highlights
- Colonial Architecture
- Deck
- Wood Flooring
- Sugartown Elementary School Rated A-
- Cathedral Ceiling
- Corner Lot
About This Home
Spacious, Bright & Beautiful Home with First-Floor Primary Suite! Welcome to this stunning 4-bedroom, 3 full and 2 half-bath home located in the exclusive Ridings of Hunters Run — a serene enclave of just 33 single-family homes offering all the benefits of condo-style, maintenance-free living. Step inside to a dramatic two-story foyer with a curved staircase and be wowed by the sun-filled Great Room featuring soaring ceilings and a gas marble fireplace. This home is packed with premium upgrades, including hardwood floors, custom millwork, and elegant wainscoting. The main level features a gourmet kitchen, an adjacent Morning Room, a formal Dining Room, a Laundry Room, and a luxurious Primary Suite with a spa-like bath, complete with a large shower and a Jacuzzi tub. Upstairs, you’ll find three additional bedrooms, two full bathrooms, and a versatile office area — perfect for working from home. The finished walk-out basement is designed for entertaining, featuring a home theater room and a convenient powder room. Enjoy outdoor living on your deck and patio. Just minutes from major highways, shopping, and the vibrant Borough of West Chester.
Listing Agent
(267) 304-9181 dkrealtor66@gmail.com RE/MAX Central - Blue Bell License #AB067826 Listed on: 07/19/2025

Home Details
Home Type
- Single Family
Est. Annual Taxes
- $9,084
Year Built
- Built in 2003
Lot Details
- 0.56 Acre Lot
- Corner Lot
- Property is zoned R1
HOA Fees
- $317 Monthly HOA Fees
Parking
- 2 Car Attached Garage
- Garage Door Opener
- Driveway
Home Design
- Colonial Architecture
- Pitched Roof
- Shingle Roof
- Vinyl Siding
- Concrete Perimeter Foundation
Interior Spaces
- Property has 2 Levels
- Cathedral Ceiling
- Ceiling Fan
- Marble Fireplace
- Gas Fireplace
- Family Room
- Living Room
- Dining Room
Kitchen
- Built-In Double Oven
- Cooktop
- Kitchen Island
- Disposal
Flooring
- Wood
- Carpet
- Ceramic Tile
Bedrooms and Bathrooms
- En-Suite Bathroom
- Soaking Tub
Laundry
- Laundry Room
- Laundry on main level
Finished Basement
- Basement Fills Entire Space Under The House
- Exterior Basement Entry
Outdoor Features
- Deck
Utilities
- Forced Air Heating and Cooling System
- 200+ Amp Service
- Natural Gas Water Heater
- Cable TV Available
Community Details
- $1,000 Capital Contribution Fee
- Association fees include common area maintenance, lawn maintenance, snow removal, trash, all ground fee, management
- Built by PULTE
- Ridings At Hun Run Subdivision, Edgemont II Floorplan
Listing and Financial Details
- Tax Lot 2107
- Assessor Parcel Number 54-08 -2107
Map
Home Values in the Area
Average Home Value in this Area
Tax History
| Year | Tax Paid | Tax Assessment Tax Assessment Total Assessment is a certain percentage of the fair market value that is determined by local assessors to be the total taxable value of land and additions on the property. | Land | Improvement |
|---|---|---|---|---|
| 2025 | $85 | $304,700 | $71,900 | $232,800 |
| 2024 | $8,681 | $304,700 | $71,900 | $232,800 |
| 2023 | $8,456 | $304,700 | $71,900 | $232,800 |
| 2022 | $8,285 | $304,700 | $71,900 | $232,800 |
| 2021 | $8,118 | $304,700 | $71,900 | $232,800 |
| 2020 | $7,983 | $304,700 | $71,900 | $232,800 |
| 2019 | $7,905 | $304,700 | $71,900 | $232,800 |
| 2018 | $7,754 | $304,700 | $71,900 | $232,800 |
| 2017 | $7,754 | $304,700 | $71,900 | $232,800 |
| 2016 | $6,884 | $304,700 | $71,900 | $232,800 |
| 2015 | $6,884 | $304,700 | $71,900 | $232,800 |
| 2014 | $6,884 | $304,700 | $71,900 | $232,800 |
Property History
| Date | Event | Price | List to Sale | Price per Sq Ft |
|---|---|---|---|---|
| 11/13/2025 11/13/25 | Price Changed | $3,600 | -8.9% | $1 / Sq Ft |
| 10/30/2025 10/30/25 | For Rent | $3,950 | 0.0% | -- |
| 10/08/2025 10/08/25 | Price Changed | $849,900 | -2.9% | $190 / Sq Ft |
| 09/02/2025 09/02/25 | Price Changed | $874,900 | -3.9% | $195 / Sq Ft |
| 07/19/2025 07/19/25 | For Sale | $910,000 | -- | $203 / Sq Ft |
Purchase History
| Date | Type | Sale Price | Title Company |
|---|---|---|---|
| Deed | -- | Accommodation/Courtesy Recordi | |
| Deed | $470,000 | None Available | |
| Deed | $534,750 | None Available | |
| Interfamily Deed Transfer | -- | Germantown Title Company |
Mortgage History
| Date | Status | Loan Amount | Loan Type |
|---|---|---|---|
| Previous Owner | $352,000 | Purchase Money Mortgage | |
| Previous Owner | $352,000 | Purchase Money Mortgage |
Source: Bright MLS
MLS Number: PACT2104064
APN: 54-008-2107.0000
- 4 Fawn Ct Unit 22
- 24 Redtail Ct Unit 103
- 211 Dutton Mill Rd
- 406 Worington Dr Unit 406
- 201 Cohasset Ln Unit 201
- 3305 Keswick Way Unit 3305D
- 52 Juliet Ln
- 3103 Cornell Ct Unit 3103
- 2305 Westfield Ct
- 194 Pheasant Run Rd
- 801 Winchester Ct Unit 801
- 1601 Radcliffe Ct
- 1002 Wharton Ct
- 605 Durham Ct
- 1402 Radcliffe Ct
- 910 S Chester Rd
- 6 Smedley Dr
- 1518 Manley Rd Unit B17
- 88 Longview Ln
- 1523 Johnnys Way
- 104 Fairfield Ct
- 1650 W Chester Pike
- 1500 Windermere Rd
- 917 S Chester Rd Unit 1 bedroom
- 1515 Manley Rd
- 100 Treetops Ln
- 306 Summit House Unit 306
- 2 Waterview Rd
- 36 Wharton Dr
- 1735 Middletown Rd
- 155 Westtown Way
- 1323 W Chester Pike
- 2305 Pond View Dr Unit 2305 Pond View Drive
- 1324 W Chester Pike Unit 113
- 2319 Pond View Dr
- 1322 W Chester Pike
- 3005 Valley Dr
- 300 New Kent Dr
- 1224 W Chester Pike
- 1149 Kingsway Rd
