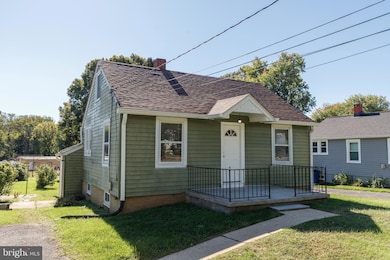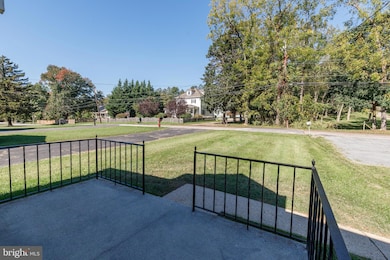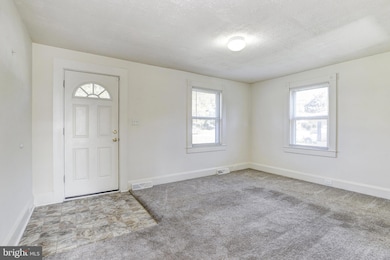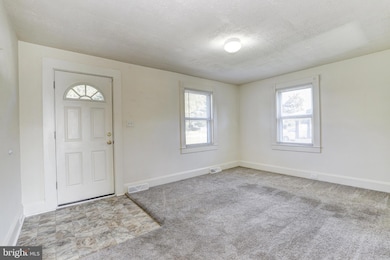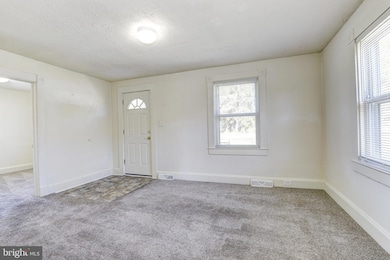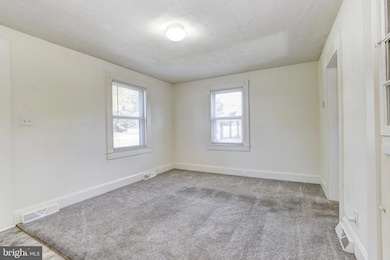15 Ritters Ln Owings Mills, MD 21117
About This Home
Beautiful Cape Code for Rent! Come check out this wonderfully maintained and cute rental in Owings Mills. This two bed one bath detached house allows you to have single family living for the cost of an apartment! Two bedrooms on the main level and a full bath with an bonus room for office space or play room up stairs. The basement has the washer and dryer as well as ample space for storage. Tucked away on ritters lane this house has a great private back yard.
Listing Agent
(443) 682-1767 ericjacobsre@gmail.com Corner House Realty License #667296 Listed on: 10/13/2025

Home Details
Home Type
- Single Family
Est. Annual Taxes
- $2,174
Year Built
- Built in 1939
Lot Details
- 9,888 Sq Ft Lot
Home Design
- Cape Cod Architecture
- Brick Exterior Construction
- Concrete Perimeter Foundation
Interior Spaces
- Property has 2 Levels
- Unfinished Basement
Bedrooms and Bathrooms
- 2 Main Level Bedrooms
- 1 Full Bathroom
Parking
- 3 Parking Spaces
- 3 Driveway Spaces
Utilities
- Central Heating and Cooling System
- Electric Water Heater
Listing and Financial Details
- Residential Lease
- Security Deposit $1,850
- 12-Month Lease Term
- Available 10/13/25
- Assessor Parcel Number 04040408001150
Community Details
Overview
- Tollgate Subdivision
Pet Policy
- No Pets Allowed
Map
Source: Bright MLS
MLS Number: MDBC2142928
APN: 04-0408001150
- 305 Wyndham Cir Unit 305K
- 19 Pleasant Hill Rd
- 32 Pleasant Hill Rd
- 156 S Ritters Ln
- 60 S Ritters Ln
- 57 Chins Ct
- 16 Garrison Ridge Ct
- 26 Wyegate Ct
- 106 Dolfield Rd
- 37 Blue Sky Dr
- 970 Joshua Tree Ct
- 921 Academy Ave
- 923 Academy Ave
- 21 Samantha Ct
- 25 Samantha Ct
- 805 Joshua Tree Ct
- 132 Cedarmere Rd
- 10 Harmon Rd
- 923A Academy Ave
- 202 Embleton Rd
- 106 Pleasant Ridge Dr
- 206 Frost Hill Dr
- 1 Taube Ct
- 39 Silentwood Ct
- 16 Windbluff Ct
- 91 Lower Gate Ct
- 201 Owings Gate Ct
- 1 Millpaint Ln
- 822 Joshua Tree Ct
- 6 Green Mountain Ct
- 1 Meridian Ln
- 629 Wilbur Square
- 25 Pittston Cir
- 9755 Mill Centre Dr
- 11039 Mill Centre Dr
- 9443 Paragon Ct
- 10090 Mill Run Cir
- 11 Brooks Nolen Way
- 354 Kendig Dr
- 133 Hammershire Rd Unit C

