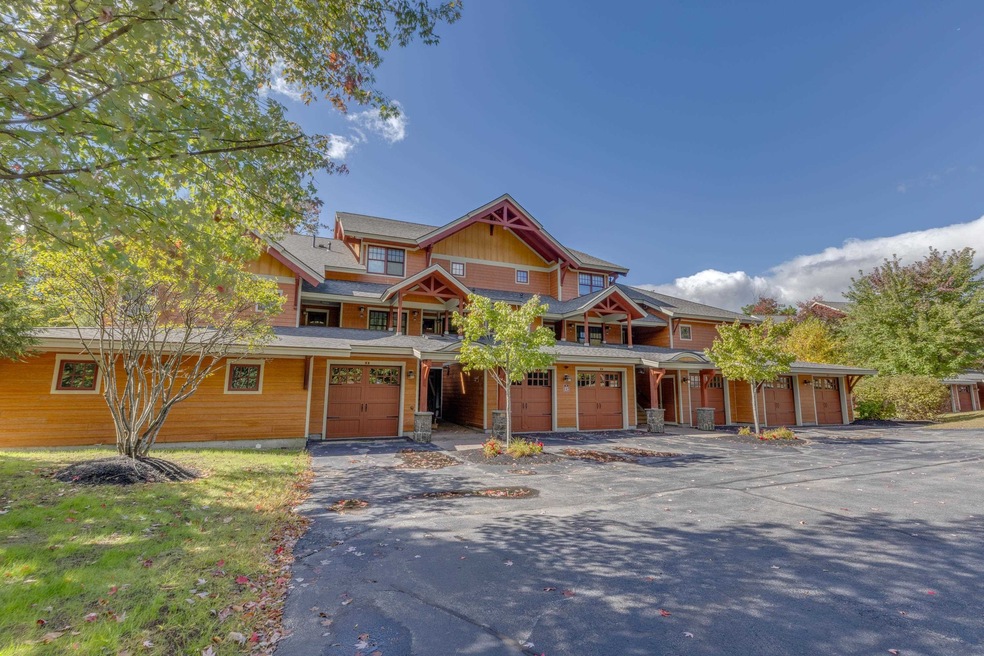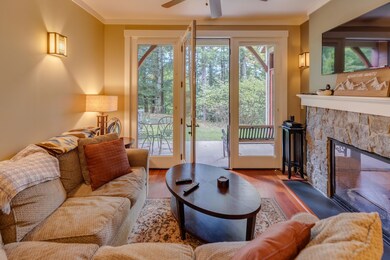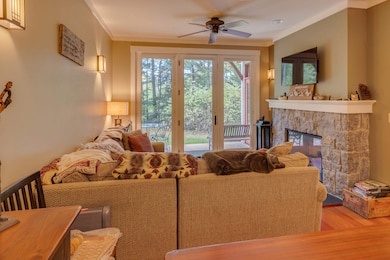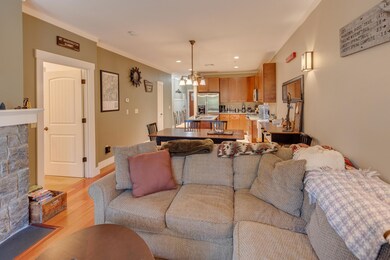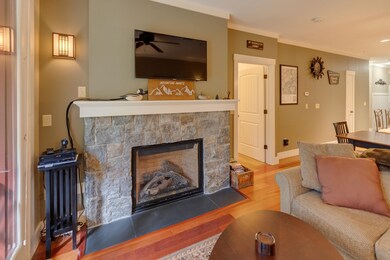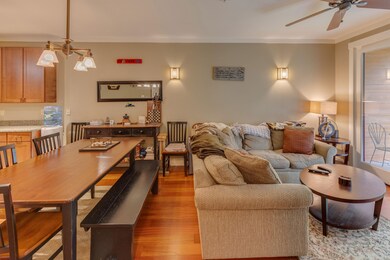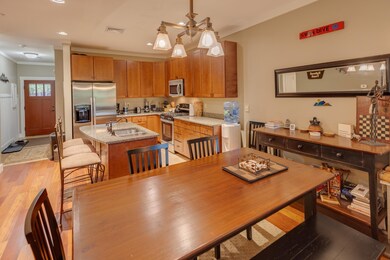15 Riverside Terrace Unit 3C Lincoln, NH 03251
Estimated payment $4,300/month
Highlights
- Ski Accessible
- Contemporary Architecture
- Wooded Lot
- River Front
- Stream or River on Lot
- Wood Flooring
About This Home
Ski In and Out to this Exclusive Adirondack style condo in the prestigious community of South Peak at Loon gives you the real feeling of mountain living with all the amenities of a modern home designed for a care free life. Fresh mountain air accentuates this superbly designed space filled with style and taste. This exceptional 1200 square foot, 3 bedroom, 2 full bath property offers a perfect balance for daily living and entertaining. Get away from it all in casual elegance featuring an open floor plan all on one level with a hard to find, attached garage resting at the base of South Peak slopes and perched above the Pemi River. Best of the best with granite counters throughout, gourmet kitchen, stainless steel appliances, gas fireplace, hardwood floors all in a gorgeous setting to let you experience the beauty of the White Mountains. Far enough away to enjoy the peaceful sound of the river below but close enough to be only a couple of minutes’ walk to shopping and restaurants. And for you skiers, you can now walk out your door to your own private walkway to the new Timber Town quad lift. During the summer days take the trail behind the condo down to one of the best swimming holes in the White Mountains!
Property Details
Home Type
- Condominium
Est. Annual Taxes
- $4,765
Year Built
- Built in 2007
Lot Details
- River Front
- Landscaped
- Wooded Lot
Parking
- 1 Car Direct Access Garage
- Automatic Garage Door Opener
- Driveway
- Off-Street Parking
Home Design
- Contemporary Architecture
- Garden Home
- Concrete Foundation
- Wood Frame Construction
- Shingle Roof
Interior Spaces
- 1,200 Sq Ft Home
- Property has 1 Level
- Furnished
- Ceiling Fan
- Window Treatments
- Entrance Foyer
- Living Room
- Dining Room
Kitchen
- Gas Range
- Dishwasher
- Disposal
Flooring
- Wood
- Carpet
- Tile
Bedrooms and Bathrooms
- 3 Bedrooms
- En-Suite Bathroom
- 2 Full Bathrooms
- Soaking Tub
Laundry
- Laundry on main level
- Dryer
- Washer
Home Security
Accessible Home Design
- Accessible Full Bathroom
- No Interior Steps
- Hard or Low Nap Flooring
Outdoor Features
- Stream or River on Lot
- Patio
Schools
- Lin-Wood Public Elementary And Middle School
- Lin-Wood Public High School
Utilities
- Forced Air Heating and Cooling System
- Underground Utilities
- Cable TV Available
Listing and Financial Details
- Tax Lot 039
- Assessor Parcel Number 118
Community Details
Recreation
- Trails
- Ski Accessible
- Ski Trails
- Snow Removal
Additional Features
- South Peak Subdivision
- Common Area
- Fire and Smoke Detector
Map
Home Values in the Area
Average Home Value in this Area
Property History
| Date | Event | Price | List to Sale | Price per Sq Ft |
|---|---|---|---|---|
| 09/22/2025 09/22/25 | Price Changed | $739,000 | -1.3% | $616 / Sq Ft |
| 06/14/2025 06/14/25 | For Sale | $749,000 | 0.0% | $624 / Sq Ft |
| 04/12/2025 04/12/25 | Off Market | $749,000 | -- | -- |
| 04/11/2025 04/11/25 | Price Changed | $749,000 | -3.9% | $624 / Sq Ft |
| 03/13/2025 03/13/25 | Off Market | $779,000 | -- | -- |
| 03/12/2025 03/12/25 | Price Changed | $779,000 | 0.0% | $649 / Sq Ft |
| 03/12/2025 03/12/25 | For Sale | $779,000 | -1.0% | $649 / Sq Ft |
| 01/29/2025 01/29/25 | Price Changed | $787,250 | -1.5% | $656 / Sq Ft |
| 12/04/2024 12/04/24 | For Sale | $799,500 | 0.0% | $666 / Sq Ft |
| 11/04/2024 11/04/24 | Off Market | $799,500 | -- | -- |
| 10/26/2024 10/26/24 | For Sale | $799,500 | 0.0% | $666 / Sq Ft |
| 10/15/2024 10/15/24 | Pending | -- | -- | -- |
| 09/28/2024 09/28/24 | For Sale | $799,500 | -- | $666 / Sq Ft |
Source: PrimeMLS
MLS Number: 5016464
- 156 Crooked Mountain Rd
- 8A Firelight Ln Unit 8A
- 5A Firelight Ln Unit 5A
- 2A Firelight Ln Unit 2A
- 10 Bunker Ln Unit 114
- 52 Bunker Ln Unit 2
- 52 Bunker Ln Unit 4
- 4 Firelight Ln Unit 4B
- 58 Bunker Ln Unit 3
- 302 S Peak Rd
- 48 Cooper Memorial Dr Unit 111
- 48 Cooper Memorial Dr Unit 415
- 48 Cooper Memorial Dr Unit 405
- 130 Friendship Ct
- 227 Main St Unit 231
- 227 Main St Unit 305
- 227 Main St Unit 106
- 227 Main St Unit 235
- 227 Main St Unit 224
- 13 Maple St
- 48 Cooper Memorial Dr Unit 415
- 36 Lodge Rd Unit A 301
- 51 Church St
- 16 Twin Tip Terrace Unit 10
- 28 Yellow Birch Cir Unit ID1262032P
- 6 Ridge Rd Unit 3
- 179 S Peak Rd Unit ID1262023P
- 15 Hemlock Dr Unit ID1262022P
- 11 Robin Rd Unit 6
- 23 Ridge Dr Unit 28
- 48 Westview Rd Unit B
- 16 Depot St Unit ID1262027P
- 170 Us Route 3
- 43a Flume Rd
- 45 Kancamagus Hwy Unit 4
- 231 Daniel Webster Hwy
- 9 Jefferson Dr Unit 53
- 32 Fox Run Rd
- 196 Black Mountain Rd Unit ID1262025P
- 107 Black Mountain Rd
