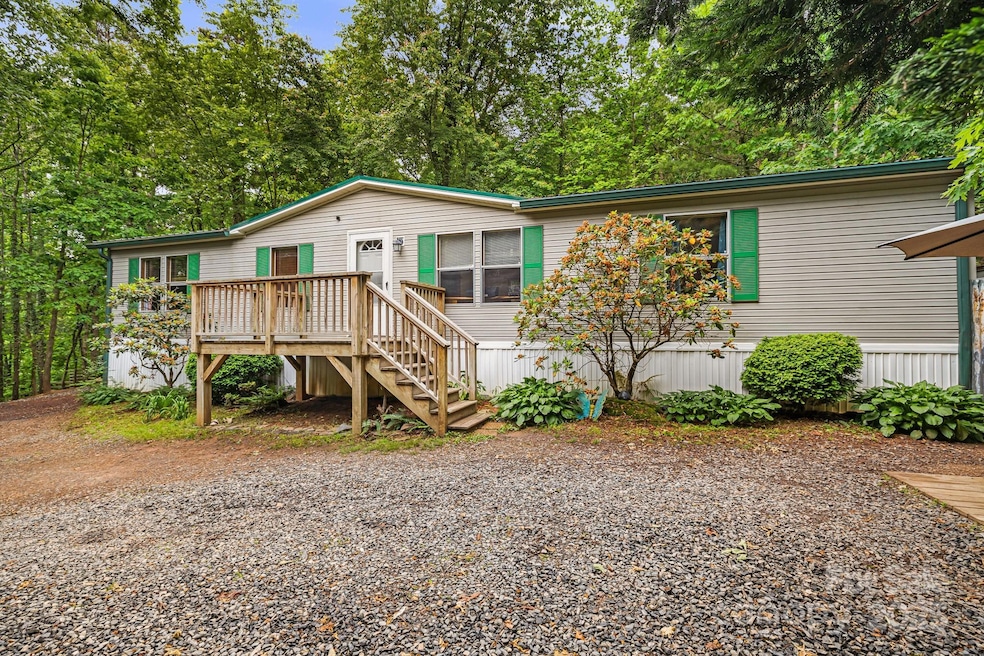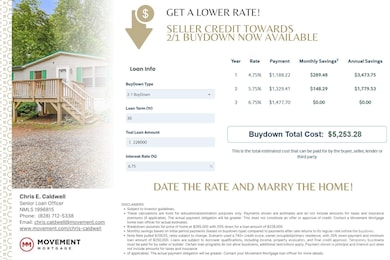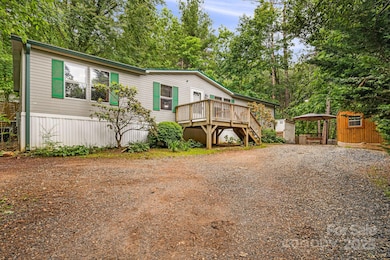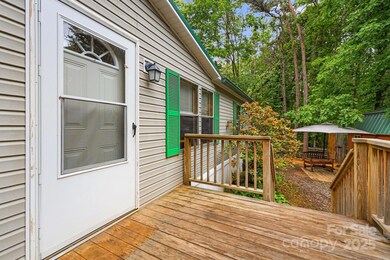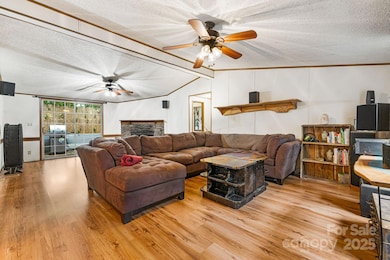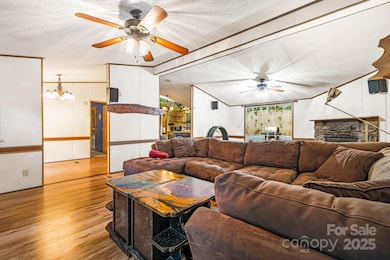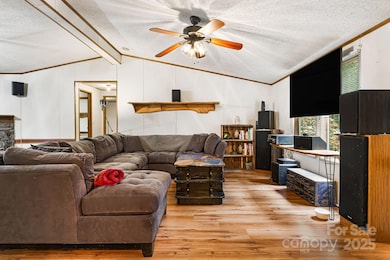
15 Robin Ln Asheville, NC 28806
West Asheville NeighborhoodEstimated payment $1,762/month
Highlights
- Deck
- Wooded Lot
- Front Porch
- Private Lot
- Skylights
- Laundry Room
About This Home
Ask about the 2/1 buy down to save money on your mortgage!!Located in the Rolling Oaks Estates subdivision, this home sits on a generous 0.46-acre lot. The home offers peaceful, private living just minutes from vibrant downtown Asheville. Surrounded by the charm of our natural beauty, the property is ideal for those seeking a quiet retreat without sacrificing convenience. Whether you’re looking to invest or settle into mountain living, this property offers a great balance of affordability and location in one of Asheville’s growing residential areas.
Listing Agent
Century 21 Connected Brokerage Email: brokerchrissmith@gmail.com License #279674 Listed on: 05/30/2025

Property Details
Home Type
- Manufactured Home
Year Built
- Built in 1993
Lot Details
- Chain Link Fence
- Private Lot
- Wooded Lot
Parking
- Driveway
Home Design
- Aluminum Roof
- Vinyl Siding
Interior Spaces
- 1,526 Sq Ft Home
- 1-Story Property
- Ceiling Fan
- Skylights
- Wood Burning Fireplace
- Window Screens
- Living Room with Fireplace
- Vinyl Flooring
- Crawl Space
Kitchen
- Electric Oven
- Electric Range
- Microwave
- Dishwasher
Bedrooms and Bathrooms
- 3 Main Level Bedrooms
- 2 Full Bathrooms
Laundry
- Laundry Room
- Washer and Electric Dryer Hookup
Outdoor Features
- Deck
- Shed
- Front Porch
Schools
- Emma/Eblen Elementary School
- Clyde A Erwin Middle School
- Clyde A Erwin High School
Utilities
- Heat Pump System
- Electric Water Heater
- Septic Tank
Community Details
- Rolling Oaks Estates Subdivision
Listing and Financial Details
- Assessor Parcel Number 963959477300000
Map
Home Values in the Area
Average Home Value in this Area
Property History
| Date | Event | Price | Change | Sq Ft Price |
|---|---|---|---|---|
| 08/04/2025 08/04/25 | Price Changed | $275,000 | -3.5% | $180 / Sq Ft |
| 06/27/2025 06/27/25 | Price Changed | $284,900 | 0.0% | $187 / Sq Ft |
| 05/30/2025 05/30/25 | For Sale | $285,000 | +80.4% | $187 / Sq Ft |
| 05/01/2020 05/01/20 | Sold | $158,000 | -1.2% | $105 / Sq Ft |
| 03/17/2020 03/17/20 | Pending | -- | -- | -- |
| 03/06/2020 03/06/20 | For Sale | $159,900 | 0.0% | $106 / Sq Ft |
| 02/07/2020 02/07/20 | Pending | -- | -- | -- |
| 02/04/2020 02/04/20 | Price Changed | $159,900 | -4.8% | $106 / Sq Ft |
| 01/14/2020 01/14/20 | For Sale | $168,000 | 0.0% | $112 / Sq Ft |
| 11/15/2019 11/15/19 | Pending | -- | -- | -- |
| 10/09/2019 10/09/19 | Price Changed | $168,000 | -4.0% | $112 / Sq Ft |
| 08/19/2019 08/19/19 | For Sale | $175,000 | -- | $116 / Sq Ft |
Similar Homes in Asheville, NC
Source: Canopy MLS (Canopy Realtor® Association)
MLS Number: 4254929
- 4 Chestnut Ridge Ave
- 1 South Ln
- 1061 Riverside Dr
- 8 Apple Ln
- 207 Jonestown Rd
- 39 Vine St
- 14 Crestfield Ave
- 54 Vine St
- 76 Lookout Rd
- 153 Vinewood Cir
- 36 Eastover Dr
- 30 Summer St
- 137 Elkwood Ave
- 34 Eve Dr
- 151 Richmond Ridge Rd
- 157 Richmond Ridge Rd
- 26 Hibriten Dr
- 33 Reese St
- 99999 Reese St
- 153 Elkwood Ave
- 103 Lookout Rd
- 375 Weaverville Rd Unit 8
- 130 N Ridge Dr
- 330 Barnard Ave
- 330 Barnard Ave
- 116 Lookout Dr Unit B
- 165 Coleman Ave
- 40 Dortch Ave Unit 4
- 421 Broadway St
- 576-600 Merrimon Ave
- 10 Newbridge Pkwy
- 10 Coleman Ave
- 102 Holland St
- 257 Broadway St
- 140 Murdock Ave
- 52 Cumberland Ave
- 205 Broadway St
- 1 Hazel Knoll Cir
- 99 Ascension Dr
- 37 Hiawassee St Unit E104
